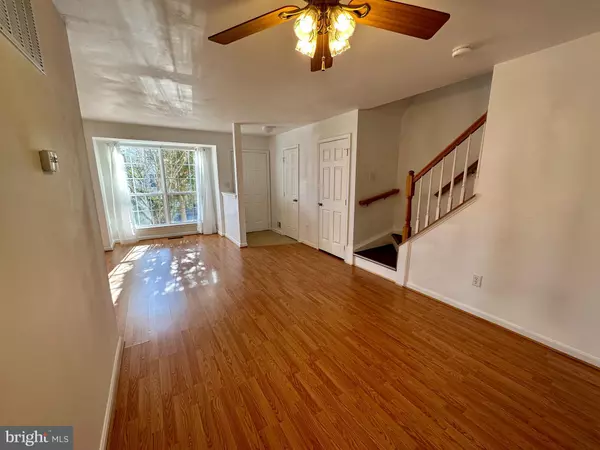$450,000
$448,000
0.4%For more information regarding the value of a property, please contact us for a free consultation.
3 Beds
3 Baths
1,090 SqFt
SOLD DATE : 04/28/2023
Key Details
Sold Price $450,000
Property Type Townhouse
Sub Type Interior Row/Townhouse
Listing Status Sold
Purchase Type For Sale
Square Footage 1,090 sqft
Price per Sqft $412
Subdivision Green Trails
MLS Listing ID VAFX2118780
Sold Date 04/28/23
Style Traditional
Bedrooms 3
Full Baths 2
Half Baths 1
HOA Fees $86/qua
HOA Y/N Y
Abv Grd Liv Area 1,090
Originating Board BRIGHT
Year Built 1995
Annual Tax Amount $4,675
Tax Year 2023
Lot Size 1,200 Sqft
Acres 0.03
Property Description
Just minutes from I-66 for easy commuting and only 12 miles from Dulles Airport! Nearby shops, restaurants and theaters offer dining, shopping and entertainment. Green Trails Homeowners Association also offers a clubhouse with rental space for private functions, a community pool with an adjoining baby pool, tennis court, tot lots and wooded walking trails. Centreville Elementary School is nearby and features an extensive playground. When you step through the front door you'll enter into the living room where there are hardwood floors and a lot of natural light let through large windows. The powder room is conveniently located next to a very deep coat closet/storage area, also off the living room. The dining area adjoins the kitchen. The sliding glass door leads to a deck overlooking heavily wooded common area offering beautiful views throughout most of the year. There are 2 spacious bedrooms upstairs and 1 downstairs w/ double closets and large windows. This home is a blank canvas for buyers to make it their own home sweet home.
Location
State VA
County Fairfax
Zoning 150
Rooms
Basement Fully Finished, Interior Access, Windows
Interior
Hot Water Natural Gas
Heating Central, Forced Air
Cooling Central A/C
Flooring Hardwood, Laminate Plank, Vinyl
Equipment Dishwasher, Dryer, Microwave, Stove, Washer, Refrigerator, Range Hood
Fireplace N
Appliance Dishwasher, Dryer, Microwave, Stove, Washer, Refrigerator, Range Hood
Heat Source Natural Gas
Laundry Basement
Exterior
Exterior Feature Deck(s)
Parking On Site 2
Amenities Available Basketball Courts, Common Grounds, Community Center, Jog/Walk Path, Pool - Outdoor, Reserved/Assigned Parking, Tot Lots/Playground, Tennis Courts
Waterfront N
Water Access N
Accessibility None
Porch Deck(s)
Parking Type On Street
Garage N
Building
Story 3
Foundation Block
Sewer Public Sewer
Water Public
Architectural Style Traditional
Level or Stories 3
Additional Building Above Grade, Below Grade
New Construction N
Schools
School District Fairfax County Public Schools
Others
Pets Allowed Y
HOA Fee Include Common Area Maintenance,Management,Parking Fee,Pool(s),Recreation Facility,Reserve Funds,Road Maintenance,Trash
Senior Community No
Tax ID 0654 03050036
Ownership Fee Simple
SqFt Source Assessor
Acceptable Financing Cash, Conventional, FHA
Listing Terms Cash, Conventional, FHA
Financing Cash,Conventional,FHA
Special Listing Condition Standard
Pets Description Cats OK, Dogs OK
Read Less Info
Want to know what your home might be worth? Contact us for a FREE valuation!

Our team is ready to help you sell your home for the highest possible price ASAP

Bought with Jacklyn A Esguerra • Avery-Hess, REALTORS

"My job is to find and attract mastery-based agents to the office, protect the culture, and make sure everyone is happy! "







