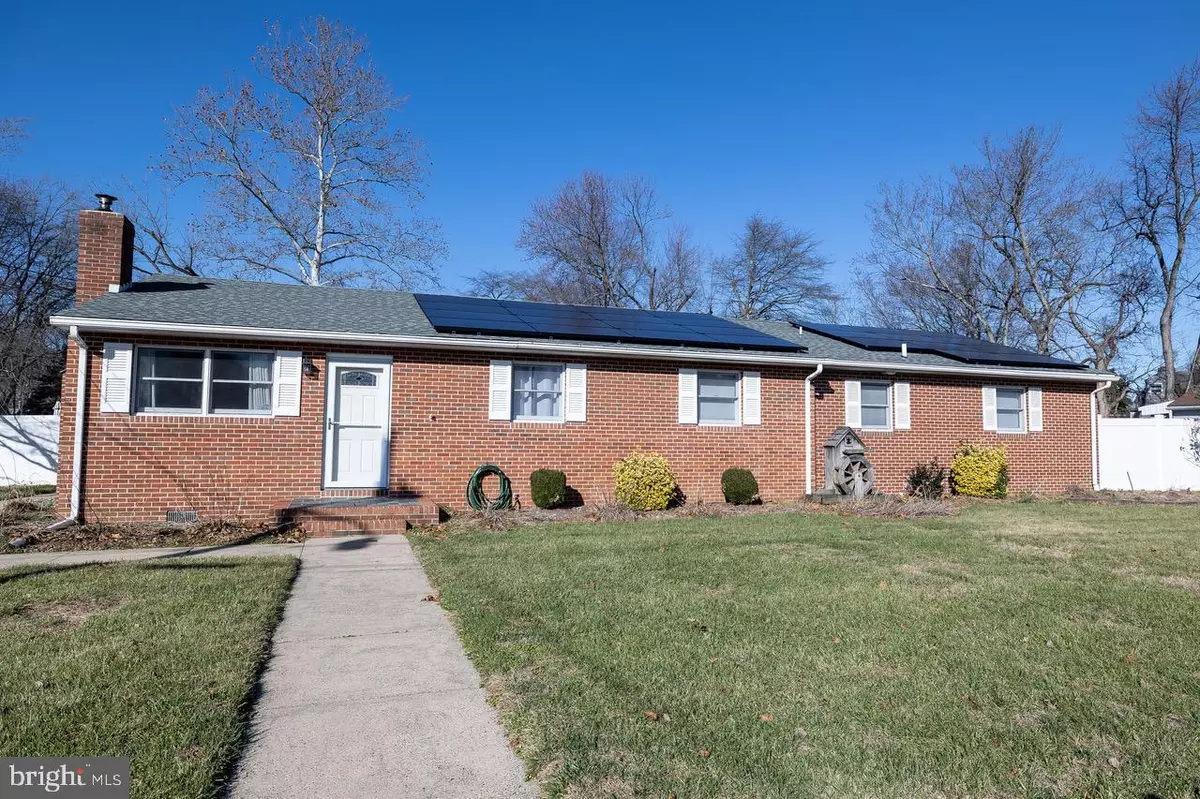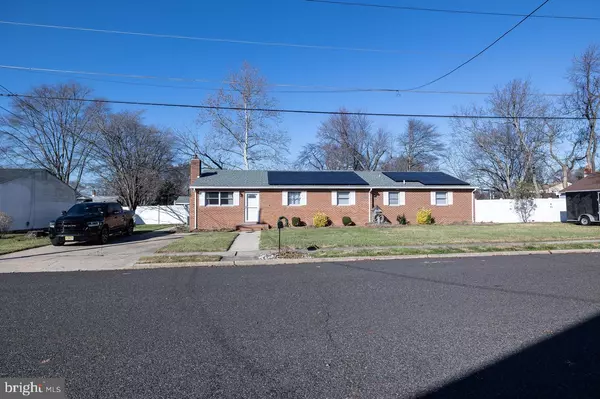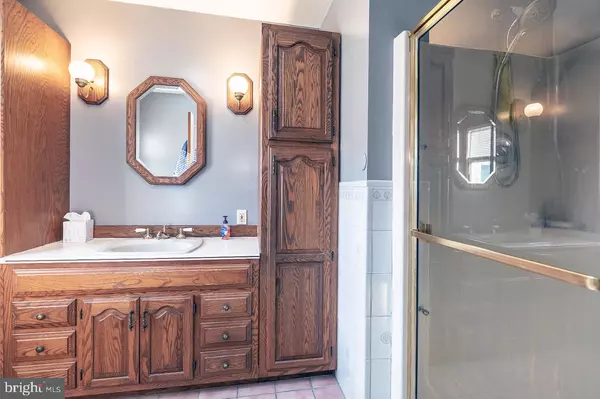$340,000
$344,975
1.4%For more information regarding the value of a property, please contact us for a free consultation.
3 Beds
2 Baths
2,392 SqFt
SOLD DATE : 04/28/2023
Key Details
Sold Price $340,000
Property Type Single Family Home
Sub Type Detached
Listing Status Sold
Purchase Type For Sale
Square Footage 2,392 sqft
Price per Sqft $142
Subdivision None Available
MLS Listing ID NJGL2024374
Sold Date 04/28/23
Style Ranch/Rambler
Bedrooms 3
Full Baths 2
HOA Y/N N
Abv Grd Liv Area 2,392
Originating Board BRIGHT
Year Built 1976
Annual Tax Amount $8,598
Tax Year 2022
Lot Size 0.402 Acres
Acres 0.4
Lot Dimensions 0.00 x 0.00
Property Description
Welcome home to this spacious 3 bedroom 2 full bath home. As you enter the front door and walk into the livingroom you will see beautiful hardwood floor that flow down the hallway and into the master bedroom. Sit in your livingroom and keep warm in those cold winter days with a beautiful wood burning stove. Host your holiday meals in your formal dining room and enjoy sitting in you family room looking out a large window that over looks your back yard. Off the master bedroom you can access your sun room that leads you outside to your backyard and to your in ground pool. Be the host of the summer parties and have your friends and family over for a dip in your beautiful Salt pool without worring about everyone running throught the house wet to use the bathroom because there is a half bath located in your detached garage. You also have an outside shower to rise off in. This home also has solar panels. This home is well cared for. .
Location
State NJ
County Gloucester
Area West Deptford Twp (20820)
Zoning RESIDENTIAL
Rooms
Other Rooms Living Room, Dining Room, Primary Bedroom, Bedroom 2, Bedroom 3, Kitchen, Family Room, Sun/Florida Room, Laundry, Attic
Main Level Bedrooms 3
Interior
Hot Water Oil
Heating Baseboard - Hot Water
Cooling Central A/C
Flooring Carpet, Hardwood, Laminated, Tile/Brick
Heat Source Oil
Exterior
Fence Vinyl
Pool In Ground, Saltwater
Waterfront N
Water Access N
Accessibility 2+ Access Exits
Garage N
Building
Story 1
Foundation Crawl Space
Sewer Public Sewer
Water Public
Architectural Style Ranch/Rambler
Level or Stories 1
Additional Building Above Grade, Below Grade
New Construction N
Schools
School District West Deptford Township Public Schools
Others
Senior Community No
Tax ID 20-00248-00056
Ownership Fee Simple
SqFt Source Assessor
Acceptable Financing Cash, Conventional, FHA, VA
Listing Terms Cash, Conventional, FHA, VA
Financing Cash,Conventional,FHA,VA
Special Listing Condition Standard
Read Less Info
Want to know what your home might be worth? Contact us for a FREE valuation!

Our team is ready to help you sell your home for the highest possible price ASAP

Bought with Jason J Freni • Keller Williams Realty - Cherry Hill

"My job is to find and attract mastery-based agents to the office, protect the culture, and make sure everyone is happy! "







