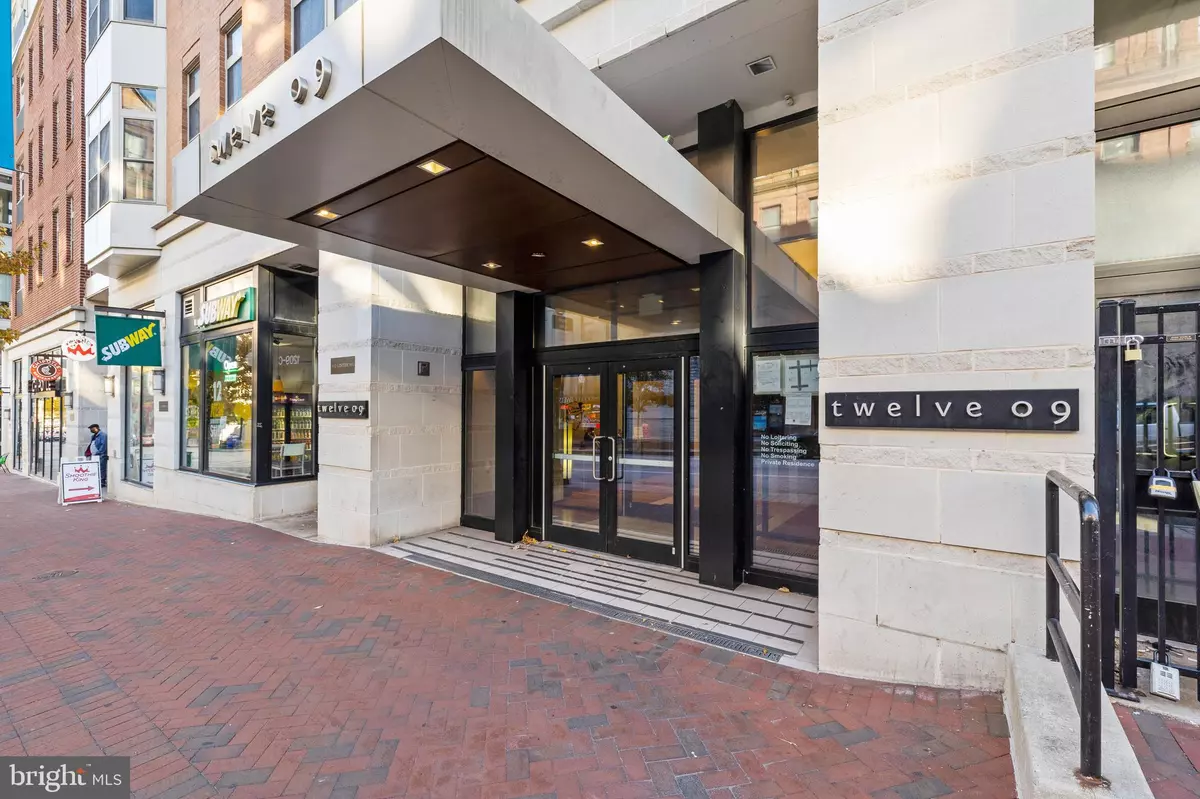$355,000
$359,900
1.4%For more information regarding the value of a property, please contact us for a free consultation.
2 Beds
2 Baths
1,745 SqFt
SOLD DATE : 04/28/2023
Key Details
Sold Price $355,000
Property Type Condo
Sub Type Condo/Co-op
Listing Status Sold
Purchase Type For Sale
Square Footage 1,745 sqft
Price per Sqft $203
Subdivision Mount Vernon Place Historic District
MLS Listing ID MDBA2077204
Sold Date 04/28/23
Style Contemporary
Bedrooms 2
Full Baths 2
Condo Fees $575/mo
HOA Y/N N
Abv Grd Liv Area 1,745
Originating Board BRIGHT
Year Built 2007
Annual Tax Amount $8,029
Tax Year 2022
Property Description
Welcome to Twelve09 North Charles in Mount Vernon - This contemporary mid-rise condominium offers modern amenities within an historic neighborhood filled with restaurants, shops, nightlife, museums, and galleries. Located on the top floor of the building, Unit #411 offers 1745 sqft of living space and is comprised of 2 large bedrooms and 2 full bathrooms. As you enter the unit you immediately notice the wonderful natural light that flows throughout the open floor plan thanks in part to 10 foot ceiling heights and a wall of windows in the living room. The stylish kitchen is highlighted by stainless steel appliances, granite countertops, breakfast bar, and sleek cabinetry. The combination dining / living room is flexible depending on the owner's needs. The primary bedroom suite features a 16 x 12 bedroom, massive walk-in closet with built-in custom organizers, and a large attached bathroom with dual vanity and walk-in shower. The guest bedroom includes 2 closets and has access to the dual entry full bathroom adjacent to the kitchen. This unit is topped off with internal access to an over-sized private roof deck! The roof deck is ideal for entertaining, container gardening, or simply enjoying the skyline views. Current owner installed African Mahogany wood floors throughout the unit, added motorized window blinds, and replaced all of the kitchen appliances, washer, and dryer. This unit includes 1 covered, secure parking spot in the building's garage. Outside of this amazing unit, the building's amenities include a fitness center and shared courtyard with gas fireplace. Condo fee covers water, as well as gas for cooking and heating. The building is a short walk to Penn Station, University of Baltimore, Maryland Institute College of Art, and Peabody Institute. Make your appointment today!
Location
State MD
County Baltimore City
Zoning C-2
Rooms
Main Level Bedrooms 2
Interior
Interior Features Combination Dining/Living, Upgraded Countertops, Flat, Floor Plan - Open, Kitchen - Gourmet, Primary Bath(s), Recessed Lighting, Bathroom - Stall Shower, Walk-in Closet(s), Window Treatments, Wood Floors
Hot Water Electric
Heating Forced Air
Cooling Central A/C
Flooring Ceramic Tile, Hardwood
Equipment Washer/Dryer Hookups Only, Dishwasher, Disposal, Microwave, Oven/Range - Gas, Washer, Dryer
Furnishings No
Fireplace N
Appliance Washer/Dryer Hookups Only, Dishwasher, Disposal, Microwave, Oven/Range - Gas, Washer, Dryer
Heat Source Natural Gas
Laundry Has Laundry, Main Floor, Washer In Unit, Dryer In Unit
Exterior
Exterior Feature Deck(s), Roof
Parking Features Covered Parking, Garage Door Opener, Inside Access
Garage Spaces 1.0
Amenities Available Common Grounds, Elevator, Security, Fitness Center
Water Access N
View City
Roof Type Flat
Accessibility Elevator
Porch Deck(s), Roof
Attached Garage 1
Total Parking Spaces 1
Garage Y
Building
Story 1
Unit Features Mid-Rise 5 - 8 Floors
Sewer Public Sewer
Water Public
Architectural Style Contemporary
Level or Stories 1
Additional Building Above Grade, Below Grade
Structure Type 9'+ Ceilings
New Construction N
Schools
School District Baltimore City Public Schools
Others
Pets Allowed Y
HOA Fee Include Common Area Maintenance,Ext Bldg Maint,Gas,Management,Insurance,Reserve Funds,Sewer,Snow Removal,Trash,Water
Senior Community No
Tax ID 0311010484 122
Ownership Condominium
Security Features Carbon Monoxide Detector(s),Main Entrance Lock,Smoke Detector,Sprinkler System - Indoor
Acceptable Financing Cash, Conventional, FHA, VA
Listing Terms Cash, Conventional, FHA, VA
Financing Cash,Conventional,FHA,VA
Special Listing Condition Standard
Pets Allowed Number Limit
Read Less Info
Want to know what your home might be worth? Contact us for a FREE valuation!

Our team is ready to help you sell your home for the highest possible price ASAP

Bought with Adam Czosnowski • Real Broker, LLC - McLean
"My job is to find and attract mastery-based agents to the office, protect the culture, and make sure everyone is happy! "







