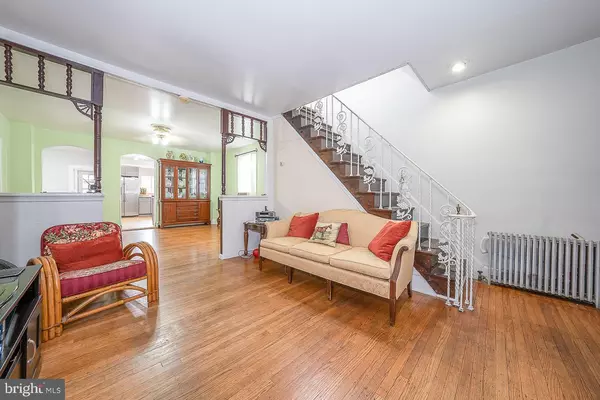$290,000
$300,000
3.3%For more information regarding the value of a property, please contact us for a free consultation.
3 Beds
3 Baths
1,024 SqFt
SOLD DATE : 04/21/2023
Key Details
Sold Price $290,000
Property Type Single Family Home
Sub Type Detached
Listing Status Sold
Purchase Type For Sale
Square Footage 1,024 sqft
Price per Sqft $283
Subdivision Wissinoming
MLS Listing ID PAPH2134834
Sold Date 04/21/23
Style Traditional
Bedrooms 3
Full Baths 2
Half Baths 1
HOA Y/N N
Abv Grd Liv Area 1,024
Originating Board BRIGHT
Year Built 1940
Annual Tax Amount $2,550
Tax Year 2023
Lot Size 5,000 Sqft
Acres 0.11
Lot Dimensions 50.00 x 100.00
Property Description
If you're looking for a home with value then look no further! This updated and detached home has everything you could want and more! Enter through the covered porch and into the open living space. The first floor has a healthy balance of traditional and open concept living space and flows nicely from the moment you walk in and lay eyes on the space. The hardwood floors are in great condition and are throughout the entire home! The first floor full-bathroom and laundry facilities is an extremely convenient feature that you won't find in many places and allows for aging in place if needed! The updated kitchen and dining combination rooms are great for gatherings, entertainment and hosting large parties! To compliment the great interior is an awesome yard that wraps the home, but, more on that later. The second floor of this home features the humongous primary bathroom and two bedrooms. One of the bedrooms has private access to a covered balcony! Perfect for anytime of the year! The third floor of this large single family home has enough space for a bedroom and playroom or any combination of complementary spaces; if you need it, it's here! The lower level of the home is home to the utilities and finished basement! Finally, the yard! You'll have a hard time finding a yard like this anywhere else! With enough space to host friends and family, the possibilities are endless! Also featured is a large workspace shed that could be converted into whatever you can imagine! SheShed, Mancave? Let's do it! You'll have a hard time finding value like 4316 e Howell Street elsewhere so schedule your showing today!
Location
State PA
County Philadelphia
Area 19135 (19135)
Zoning RSA5
Rooms
Other Rooms Living Room, Dining Room, Bedroom 2, Bedroom 3, Kitchen, Bedroom 1, Laundry, Recreation Room, Bonus Room, Full Bath, Half Bath
Basement Partial
Interior
Interior Features Built-Ins, Carpet, Ceiling Fan(s), Combination Kitchen/Dining, Crown Moldings, Floor Plan - Traditional, Upgraded Countertops, Wood Floors
Hot Water Natural Gas
Heating Baseboard - Hot Water
Cooling Ceiling Fan(s), Window Unit(s)
Flooring Ceramic Tile, Hardwood
Equipment Dishwasher, Dryer - Electric, Microwave, Oven - Double, Stove, Washer
Fireplace N
Window Features Double Pane
Appliance Dishwasher, Dryer - Electric, Microwave, Oven - Double, Stove, Washer
Heat Source Oil
Laundry Main Floor
Exterior
Exterior Feature Balcony, Deck(s), Porch(es)
Parking Features Garage - Front Entry
Garage Spaces 1.0
Water Access N
View Street, Other
Roof Type Asphalt
Accessibility None
Porch Balcony, Deck(s), Porch(es)
Total Parking Spaces 1
Garage Y
Building
Lot Description Front Yard, Rear Yard
Story 3
Foundation Stone
Sewer Public Sewer
Water Public
Architectural Style Traditional
Level or Stories 3
Additional Building Above Grade, Below Grade
Structure Type 9'+ Ceilings
New Construction N
Schools
High Schools Frankford
School District The School District Of Philadelphia
Others
Senior Community No
Tax ID 622176400
Ownership Fee Simple
SqFt Source Assessor
Acceptable Financing Cash, Conventional, FHA
Listing Terms Cash, Conventional, FHA
Financing Cash,Conventional,FHA
Special Listing Condition Standard
Read Less Info
Want to know what your home might be worth? Contact us for a FREE valuation!

Our team is ready to help you sell your home for the highest possible price ASAP

Bought with Margie Morales • Keller Williams Real Estate Tri-County
"My job is to find and attract mastery-based agents to the office, protect the culture, and make sure everyone is happy! "







