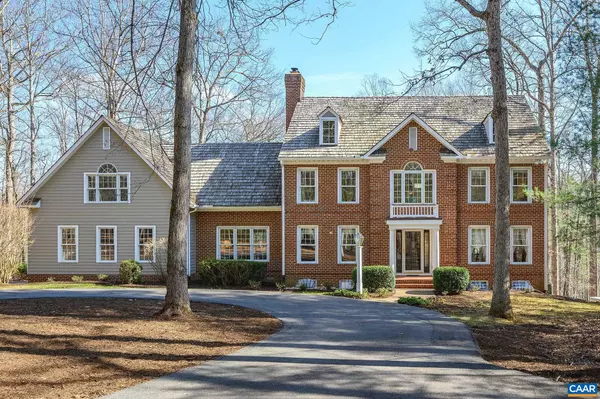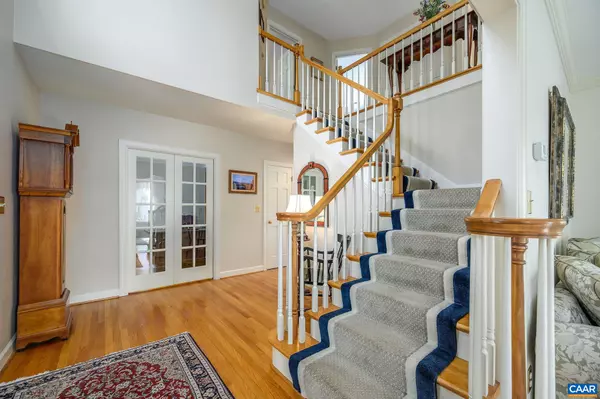$849,900
$849,900
For more information regarding the value of a property, please contact us for a free consultation.
4 Beds
4 Baths
3,922 SqFt
SOLD DATE : 04/25/2023
Key Details
Sold Price $849,900
Property Type Single Family Home
Sub Type Detached
Listing Status Sold
Purchase Type For Sale
Square Footage 3,922 sqft
Price per Sqft $216
Subdivision Waverly
MLS Listing ID 639183
Sold Date 04/25/23
Style Traditional
Bedrooms 4
Full Baths 3
Half Baths 1
HOA Fees $54/ann
HOA Y/N Y
Abv Grd Liv Area 3,322
Originating Board CAAR
Year Built 1989
Annual Tax Amount $6,724
Tax Year 2023
Lot Size 5.440 Acres
Acres 5.44
Property Description
This meticulously maintained, spacious brick home in desirable Meriwether Lewis school district is located just off scenic Garth Rd in the popular Waverly neighborhood. The 5+ acre parcel enjoys a prime cul-de sac-location, affording privacy, room to play and low-maintenance, wooded backyard perched above the Mechums River. Longtime owners have lovingly maintained & improved the 5BR, 3.5BA, 3,900 sq ft, home. Recent additions include large, screened-in Trex deck w/ covered grill porch & a comprehensive kitchen renovation. The re-imagined kitchen is a wonderful place to gather; light & bright w/ Wolf cooktop, dbl wall ovens, tasteful tile detail, island & sunny breakfast room. Locally built Custom cabinets are packed w/ clever storage. Primary suite is BIG and enjoys private access off a rear staircase, endless closets & large en-suite bath. Skylights, vaulted ceiling & oversized windows overlooking the woods give this space the feel of a private "tree house." Every inch of the home is in excellent condition: newer HVAC systems, plumbing lines, water heater etc. Whole house generator keeps the lights (and internet!) on during weather events. Waverly offers miles of private roads for biking and walking and has zero through traffic.,Painted Cabinets,Quartz Counter,Solid Surface Counter,Wood Cabinets,Fireplace in Family Room,Fireplace in Rec Room
Location
State VA
County Albemarle
Zoning RA
Rooms
Other Rooms Living Room, Dining Room, Primary Bedroom, Kitchen, Family Room, Foyer, Breakfast Room, Office, Recreation Room, Utility Room, Primary Bathroom, Full Bath, Half Bath, Additional Bedroom
Basement Heated, Interior Access, Outside Entrance, Partial, Partially Finished, Rough Bath Plumb, Walkout Level, Windows
Interior
Interior Features Skylight(s), Walk-in Closet(s), WhirlPool/HotTub, Breakfast Area, Kitchen - Eat-In, Kitchen - Island, Pantry, Recessed Lighting
Heating Central, Heat Pump(s)
Cooling Energy Star Cooling System, Central A/C, Heat Pump(s)
Flooring Carpet, Ceramic Tile, Hardwood
Fireplaces Number 2
Fireplaces Type Brick, Gas/Propane, Fireplace - Glass Doors, Wood
Equipment Water Conditioner - Owned, Dryer, Washer/Dryer Hookups Only, Washer, Dishwasher, Disposal, Oven - Double, Microwave, Refrigerator, Oven - Wall, Cooktop, ENERGY STAR Dishwasher, ENERGY STAR Refrigerator
Fireplace Y
Window Features Casement,Double Hung,Insulated,Screens,Transom
Appliance Water Conditioner - Owned, Dryer, Washer/Dryer Hookups Only, Washer, Dishwasher, Disposal, Oven - Double, Microwave, Refrigerator, Oven - Wall, Cooktop, ENERGY STAR Dishwasher, ENERGY STAR Refrigerator
Exterior
Garage Other, Garage - Side Entry
Amenities Available Jog/Walk Path
Waterfront Y
View Other, Water, Trees/Woods
Roof Type Metal,Wood
Street Surface Other
Accessibility None
Road Frontage Private
Parking Type Attached Garage
Garage Y
Building
Lot Description Partly Wooded, Trees/Wooded, Cul-de-sac
Story 2
Foundation Block, Crawl Space
Sewer Septic Exists
Water Well
Architectural Style Traditional
Level or Stories 2
Additional Building Above Grade, Below Grade
Structure Type Tray Ceilings,Vaulted Ceilings,Cathedral Ceilings
New Construction N
Schools
Elementary Schools Meriwether Lewis
Middle Schools Henley
High Schools Western Albemarle
School District Albemarle County Public Schools
Others
HOA Fee Include Reserve Funds,Road Maintenance,Snow Removal
Senior Community No
Ownership Other
Security Features Carbon Monoxide Detector(s),Smoke Detector
Special Listing Condition Standard
Read Less Info
Want to know what your home might be worth? Contact us for a FREE valuation!

Our team is ready to help you sell your home for the highest possible price ASAP

Bought with BUNNY C GIBBONS • LORING WOODRIFF REAL ESTATE ASSOCIATES

"My job is to find and attract mastery-based agents to the office, protect the culture, and make sure everyone is happy! "







