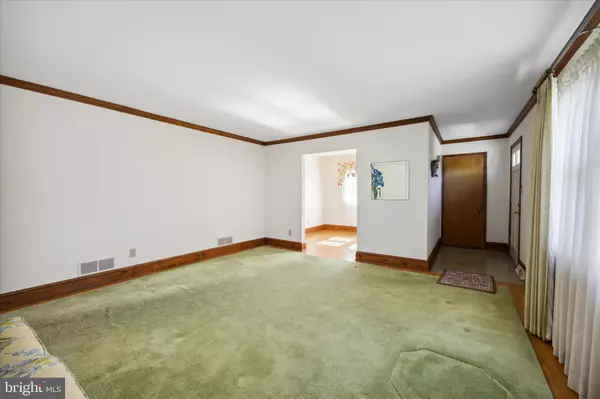$392,000
$368,500
6.4%For more information regarding the value of a property, please contact us for a free consultation.
3 Beds
2 Baths
1,792 SqFt
SOLD DATE : 04/24/2023
Key Details
Sold Price $392,000
Property Type Single Family Home
Sub Type Detached
Listing Status Sold
Purchase Type For Sale
Square Footage 1,792 sqft
Price per Sqft $218
Subdivision Stenning Hills
MLS Listing ID PACT2040254
Sold Date 04/24/23
Style Ranch/Rambler
Bedrooms 3
Full Baths 2
HOA Y/N N
Abv Grd Liv Area 1,592
Originating Board BRIGHT
Year Built 1974
Annual Tax Amount $5,799
Tax Year 2023
Lot Size 0.275 Acres
Acres 0.28
Lot Dimensions 0.00 x 0.00
Property Description
***UPDATE*** ALL HIGHEST & BEST OFFERS DUE AT 8pm 3/23/23. Welcome to 805 S Garfield Street, a beautiful, 3 bedroom and 2 bath home. Enter into the inviting living room with beautiful hardwood flooring that extends into the lovely dining room. Enjoy preparing your meals in the kitchen featuring an ample amount of cabinet space, linoleum flooring, laminate countertops and white appliances with a door to the sunroom great for entertaining. Take advantage of the 3 main floor bedrooms with hardwood flooring. The hall bathroom completes the main floor. The partially finished basement offers additional living space including a family room with wood fireplace, full bath with walk-in shower, and laundry area. There is also an unfinished storage area. Additional features include a 1-car garage with shelving and storage shed! This home is move-in ready, but ready for you to put your touches on. This property is an estate being sold As Is including the township Use & Occupancy inspection & repairs which are the responsibility of the buyer!
Location
State PA
County Chester
Area Kennett Square Boro (10303)
Zoning RESIDENTIAL
Rooms
Other Rooms Living Room, Dining Room, Bedroom 2, Bedroom 3, Kitchen, Family Room, Bedroom 1, Sun/Florida Room, Bathroom 1, Bathroom 2
Basement Partially Finished
Main Level Bedrooms 3
Interior
Hot Water Oil
Heating Baseboard - Hot Water
Cooling Central A/C
Flooring Hardwood, Vinyl, Carpet
Fireplaces Number 1
Fireplaces Type Wood
Fireplace Y
Heat Source Oil
Laundry Basement
Exterior
Parking Features Garage Door Opener, Garage - Front Entry, Basement Garage
Garage Spaces 1.0
Utilities Available Electric Available, Sewer Available, Water Available, Phone Available, Cable TV Available
Water Access N
Roof Type Shingle
Accessibility None
Attached Garage 1
Total Parking Spaces 1
Garage Y
Building
Story 1
Foundation Block
Sewer Public Sewer
Water Public
Architectural Style Ranch/Rambler
Level or Stories 1
Additional Building Above Grade, Below Grade
Structure Type Dry Wall
New Construction N
Schools
School District Kennett Consolidated
Others
Pets Allowed Y
Senior Community No
Tax ID 03-06 -0034
Ownership Fee Simple
SqFt Source Assessor
Horse Property N
Special Listing Condition Standard
Pets Allowed No Pet Restrictions
Read Less Info
Want to know what your home might be worth? Contact us for a FREE valuation!

Our team is ready to help you sell your home for the highest possible price ASAP

Bought with John A Kriza • Beiler-Campbell Realtors-Kennett Square
"My job is to find and attract mastery-based agents to the office, protect the culture, and make sure everyone is happy! "







