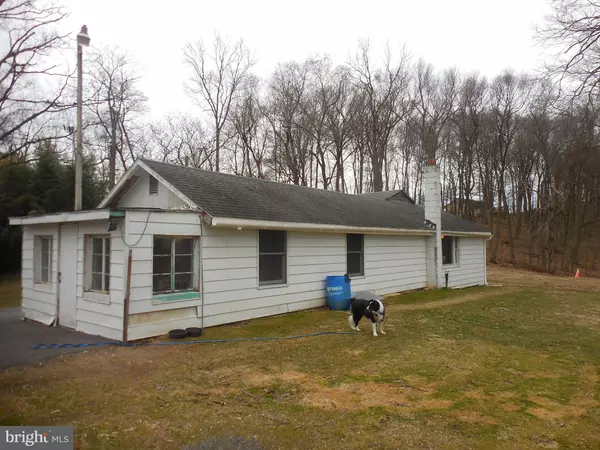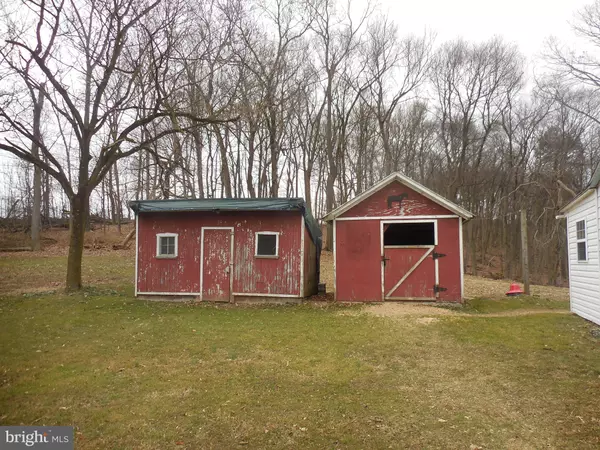$188,000
$170,000
10.6%For more information regarding the value of a property, please contact us for a free consultation.
2 Beds
1 Bath
1,456 SqFt
SOLD DATE : 04/20/2023
Key Details
Sold Price $188,000
Property Type Single Family Home
Sub Type Detached
Listing Status Sold
Purchase Type For Sale
Square Footage 1,456 sqft
Price per Sqft $129
Subdivision None Available
MLS Listing ID PALN2008632
Sold Date 04/20/23
Style Ranch/Rambler
Bedrooms 2
Full Baths 1
HOA Y/N N
Abv Grd Liv Area 1,456
Originating Board BRIGHT
Year Built 1951
Annual Tax Amount $3,250
Tax Year 2022
Lot Size 1.970 Acres
Acres 1.97
Property Description
ALL OFFERS MUST BE IN BY: Tuesday, February 28,@ 10:00 AM Home with a view! Overlooking the Swatara Creek while you enjoy time around the fire pit. This home sits high on a hill, private location on a 1.97 acre lot. One floor living with 2 bedrooms, office space and one bath. Has detached garage with shop area. Has one stall horse barn and small shed that can be used for chickens etc. Roof was approximately replaced in 2000. Inlet pipe on septic has been replaced 2022( have paperwork from Walters Environmental Services) Seller's agent to accompany all showings because of dog. This home won't last long.
Location
State PA
County Lebanon
Area North Annville Twp (13225)
Zoning RESIDENTIAL
Rooms
Other Rooms Living Room, Bedroom 2, Kitchen, Bedroom 1, Laundry, Office
Basement Outside Entrance, Partial
Main Level Bedrooms 2
Interior
Hot Water Oil
Heating Hot Water
Cooling None
Equipment Oven/Range - Gas, Refrigerator
Appliance Oven/Range - Gas, Refrigerator
Heat Source Oil
Exterior
Parking Features Garage - Front Entry
Garage Spaces 5.0
Water Access N
Accessibility None
Total Parking Spaces 5
Garage Y
Building
Story 1
Foundation Permanent
Sewer On Site Septic
Water Well
Architectural Style Ranch/Rambler
Level or Stories 1
Additional Building Above Grade, Below Grade
New Construction N
Schools
School District Annville-Cleona
Others
Senior Community No
Tax ID 25-2317654-387293-0000
Ownership Fee Simple
SqFt Source Assessor
Special Listing Condition Standard
Read Less Info
Want to know what your home might be worth? Contact us for a FREE valuation!

Our team is ready to help you sell your home for the highest possible price ASAP

Bought with SHERRI KILLINGER • Suburban Realty
"My job is to find and attract mastery-based agents to the office, protect the culture, and make sure everyone is happy! "







