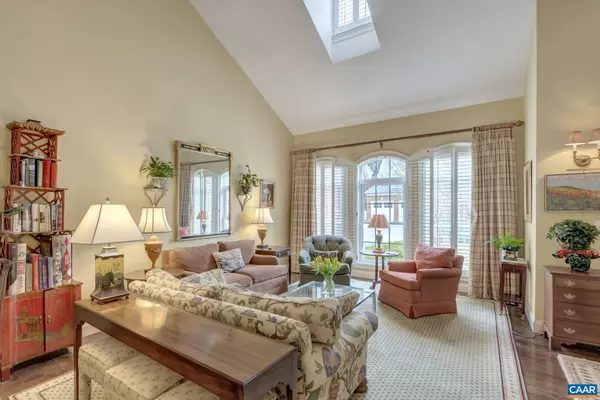$995,000
$995,000
For more information regarding the value of a property, please contact us for a free consultation.
3 Beds
4 Baths
3,923 SqFt
SOLD DATE : 04/19/2023
Key Details
Sold Price $995,000
Property Type Townhouse
Sub Type Interior Row/Townhouse
Listing Status Sold
Purchase Type For Sale
Square Footage 3,923 sqft
Price per Sqft $253
Subdivision Kenridge
MLS Listing ID 638877
Sold Date 04/19/23
Style Other
Bedrooms 3
Full Baths 3
Half Baths 1
Condo Fees $59
HOA Fees $311/mo
HOA Y/N Y
Abv Grd Liv Area 2,574
Originating Board CAAR
Year Built 2007
Annual Tax Amount $8,205
Tax Year 2023
Lot Size 5,662 Sqft
Acres 0.13
Property Description
KENRIDGE COTTAGE LIVING: Spectacular villa home with thoughtful floorplan checks all the boxes. The formal & informal living areas on the main floor have high ceilings, the kitchen is equipped with top notch appliances, plus cabinet and counter space galore. The Primary Suite is a wonderful retreat with tray ceiling, substantial windows, plus a cozy seating area, 2 walk-in closets and en suite bath with both shower and soaking tub. Upstairs you'll discover two bedrooms with walk-in closets, petite home office/craft room, lofted den and full bath. Wait 'til you see the terrace level: a spacious getaway which offers flexible space for recreation, weekend guests, a caretaker, or adult children needing a place to land. 826 Colridge Drive offers the perfect balance of privacy and community with low maintenance living. Spacious storage on multiple floors. Backyard spaces are absolutely enchanting, ideal for relaxing or entertaining friends. Kenridge is conveniently located across the street from Birdwood and the Boar's Head Resort, and adjacent to Farmington Country Club. Residents enjoy the tree lined streets, private parking, gorgeous brick homes, and sidewalks. Come see what all the fuss is about! Shown by Appointment.,Fireplace in Rec Room
Location
State VA
County Albemarle
Zoning R-1
Rooms
Other Rooms Living Room, Dining Room, Primary Bedroom, Kitchen, Family Room, Den, Foyer, Sun/Florida Room, Laundry, Office, Utility Room, Primary Bathroom, Full Bath, Half Bath, Additional Bedroom
Basement Fully Finished, Full, Heated, Interior Access, Windows
Main Level Bedrooms 1
Interior
Interior Features Walk-in Closet(s), Entry Level Bedroom, Primary Bath(s)
Cooling Programmable Thermostat, Central A/C
Fireplaces Number 1
Fireplaces Type Gas/Propane
Equipment Dryer, Washer
Fireplace Y
Window Features Insulated
Appliance Dryer, Washer
Heat Source Natural Gas
Exterior
Garage Other, Garage - Front Entry
View Garden/Lawn
Accessibility None
Parking Type Attached Garage
Garage Y
Building
Lot Description Level, Open, Sloping
Story 1.5
Foundation Block
Sewer Public Sewer
Water Public
Architectural Style Other
Level or Stories 1.5
Additional Building Above Grade, Below Grade
Structure Type Vaulted Ceilings,Cathedral Ceilings
New Construction N
Schools
Elementary Schools Murray
Middle Schools Henley
High Schools Western Albemarle
School District Albemarle County Public Schools
Others
HOA Fee Include Common Area Maintenance,Insurance,Management,Reserve Funds,Road Maintenance,Trash,Lawn Maintenance
Ownership Other
Special Listing Condition Standard
Read Less Info
Want to know what your home might be worth? Contact us for a FREE valuation!

Our team is ready to help you sell your home for the highest possible price ASAP

Bought with TODD MORGAN • HOWARD HANNA ROY WHEELER REALTY - CHARLOTTESVILLE

"My job is to find and attract mastery-based agents to the office, protect the culture, and make sure everyone is happy! "







