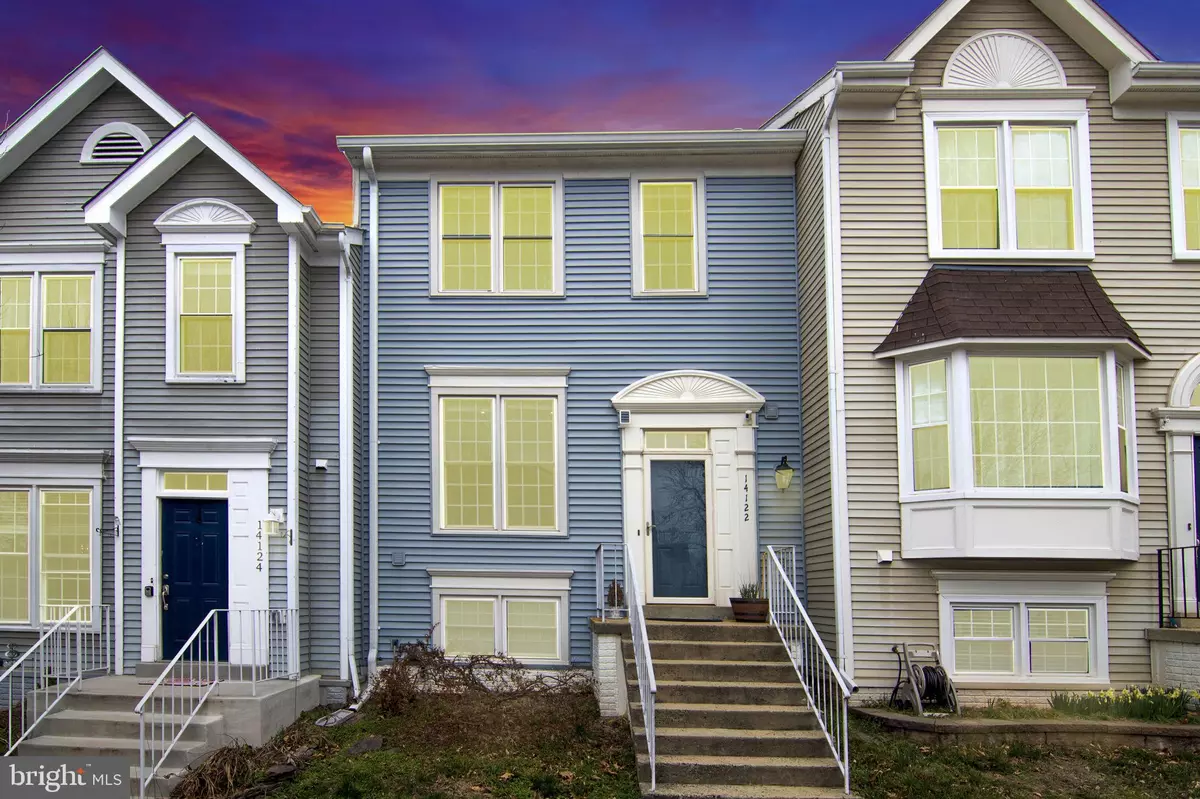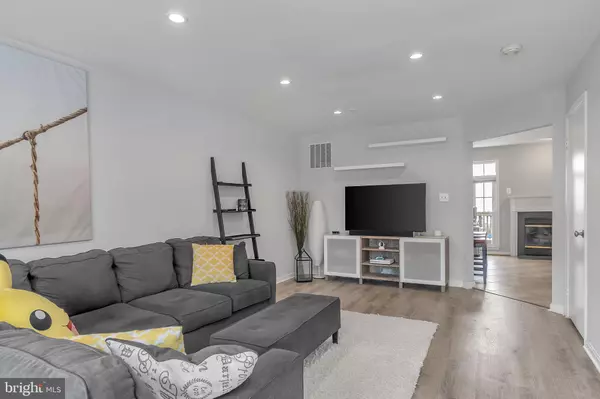$540,000
$514,998
4.9%For more information regarding the value of a property, please contact us for a free consultation.
4 Beds
4 Baths
2,040 SqFt
SOLD DATE : 04/17/2023
Key Details
Sold Price $540,000
Property Type Townhouse
Sub Type Interior Row/Townhouse
Listing Status Sold
Purchase Type For Sale
Square Footage 2,040 sqft
Price per Sqft $264
Subdivision Compton Valley Estates
MLS Listing ID VAFX2117140
Sold Date 04/17/23
Style Colonial
Bedrooms 4
Full Baths 3
Half Baths 1
HOA Fees $85/mo
HOA Y/N Y
Abv Grd Liv Area 1,360
Originating Board BRIGHT
Year Built 1991
Annual Tax Amount $5,326
Tax Year 2023
Lot Size 1,500 Sqft
Acres 0.03
Property Description
Rarely available 4 Bed 3.5 Bath Townhome in the heart of Centreville! Move in ready Meticulously Maintained with Spacious Sunny Floor plan! Enter to a grand light-filled main level with newer Gleaming Hardwood Floors throughout the main and lower levels! Desirable renovated Kitchen features granite counters - for the chef, a dream space for all of your cooking, prep work, and entertaining needs. White cabinets with updated hardware and Stainless Steel appliances provide a cohesive kitchen aesthetic and ample cabinet space overlooking the dining room surrounded with an abundance of windows. The dining room also offers a custom addition of premium cabinetry and granite countertop similar to a butlers pantry and/or bar top which provides a ton of extra functional storage space. This is met with direct easy access to your massive deck designed for relaxing and all of your entertainment needs. The stunning primary bathroom has been masterfully renovated from head to toe. High end double-sink vanity with premium cabinets with granite counters, brand new frameless shower, all new light fixtures, mirrors, and hardware. Recessed lighting installed in the living and family room, updated contemporary light fixtures installed as well. One of the home's unique and special features is the step down being leveled in the living room to provide maximum functionality. The fully finished Lower Level features an additional fourth bedroom with a full bath which can be used as an extra guest room or office. The lower level family room is perfect for entertainment, whether it be a movie theatre or a cozy wind down space. Right off the sliding doors you are rewarded with plenty of private backyard space with potential for your future patio area or gardening space. Plenty of Visitor parking is located on the street right next to the home! Newer roof (2017), newer HVAC exterior and interior (2019), newer hardwoods and carpets on all levels (2018), newer paint (2021), Main water pipe has been replaced (2020), and garbage disposal replaced (2022). Convenient location to shops and plenty of restaurant options nearby! Easy access to Rt 66, Dulles Airport and so much more. Minutes away from outdoor activities and the playground.
Location
State VA
County Fairfax
Zoning 303
Rooms
Basement Outside Entrance, Rear Entrance, Full, Fully Finished, Heated, Improved, Daylight, Partial, Walkout Level, Windows
Interior
Interior Features Kitchen - Country, Combination Kitchen/Living, Kitchen - Table Space, Dining Area, Upgraded Countertops, Window Treatments, Floor Plan - Traditional, Floor Plan - Open
Hot Water Electric
Heating Heat Pump(s)
Cooling Ceiling Fan(s), Central A/C, Heat Pump(s)
Fireplaces Number 1
Equipment Washer/Dryer Hookups Only, Dishwasher, Disposal, Dryer, Exhaust Fan, Icemaker, Microwave, Range Hood, Refrigerator, Stove, Washer
Fireplace Y
Appliance Washer/Dryer Hookups Only, Dishwasher, Disposal, Dryer, Exhaust Fan, Icemaker, Microwave, Range Hood, Refrigerator, Stove, Washer
Heat Source Electric
Exterior
Exterior Feature Deck(s)
Parking On Site 2
Fence Board, Fully, Rear
Amenities Available Tot Lots/Playground
Waterfront N
Water Access N
View Garden/Lawn
Street Surface Black Top
Accessibility Other
Porch Deck(s)
Road Frontage City/County
Parking Type On Street
Garage N
Building
Lot Description Backs - Open Common Area, Landscaping, PUD
Story 3
Foundation Slab
Sewer Public Sewer
Water Public
Architectural Style Colonial
Level or Stories 3
Additional Building Above Grade, Below Grade
New Construction N
Schools
Elementary Schools Centreville
Middle Schools Liberty
High Schools Centreville
School District Fairfax County Public Schools
Others
HOA Fee Include Common Area Maintenance,Management,Reserve Funds,Trash
Senior Community No
Tax ID 0654 06 0056
Ownership Fee Simple
SqFt Source Assessor
Special Listing Condition Standard
Read Less Info
Want to know what your home might be worth? Contact us for a FREE valuation!

Our team is ready to help you sell your home for the highest possible price ASAP

Bought with Jorden C Booth • Pearson Smith Realty, LLC

"My job is to find and attract mastery-based agents to the office, protect the culture, and make sure everyone is happy! "







