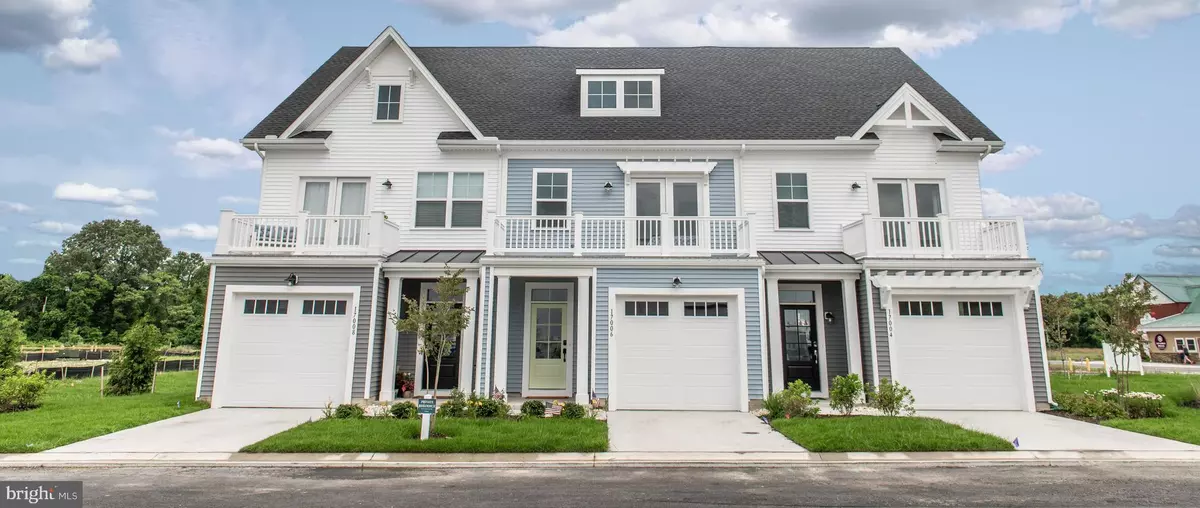$489,000
$531,781
8.0%For more information regarding the value of a property, please contact us for a free consultation.
4 Beds
4 Baths
2,400 SqFt
SOLD DATE : 04/06/2023
Key Details
Sold Price $489,000
Property Type Condo
Sub Type Condo/Co-op
Listing Status Sold
Purchase Type For Sale
Square Footage 2,400 sqft
Price per Sqft $203
Subdivision Lewes Crest
MLS Listing ID DESU2030752
Sold Date 04/06/23
Style Contemporary
Bedrooms 4
Full Baths 3
Half Baths 1
Condo Fees $230/mo
HOA Y/N N
Abv Grd Liv Area 2,400
Originating Board BRIGHT
Property Description
Evergreene Homes is offering $30,000 incentive that the buyer can use either off the price of the home or towards closing. When you find yourself just a short drive from the beach and town, you have arrived at Lewes Crest: a dream come true, where convenience is standard, and style is unsurpassed. A bright and open 4BR/3.5BA town home spans three floors. Walk or bike the Junction & Breakwater Trail into Lewes for shopping and dining.
Location
State DE
County Sussex
Area Lewes Rehoboth Hundred (31009)
Zoning MR
Interior
Interior Features Combination Kitchen/Dining, Floor Plan - Open, Kitchen - Island
Hot Water Electric
Heating Heat Pump(s)
Cooling Central A/C
Equipment Built-In Microwave, Built-In Range, Dishwasher, Disposal, Refrigerator, Stainless Steel Appliances, Water Heater
Appliance Built-In Microwave, Built-In Range, Dishwasher, Disposal, Refrigerator, Stainless Steel Appliances, Water Heater
Heat Source Electric
Exterior
Garage Garage - Front Entry
Garage Spaces 1.0
Waterfront N
Water Access N
Accessibility None
Attached Garage 1
Total Parking Spaces 1
Garage Y
Building
Story 3
Foundation Other
Sewer Public Sewer
Water Private/Community Water
Architectural Style Contemporary
Level or Stories 3
Additional Building Above Grade
New Construction Y
Schools
School District Cape Henlopen
Others
Pets Allowed Y
Senior Community No
Tax ID 334-05.00-87.00-27
Ownership Fee Simple
SqFt Source Estimated
Special Listing Condition Standard
Pets Description Cats OK, Dogs OK
Read Less Info
Want to know what your home might be worth? Contact us for a FREE valuation!

Our team is ready to help you sell your home for the highest possible price ASAP

Bought with Non Member • Non Subscribing Office

"My job is to find and attract mastery-based agents to the office, protect the culture, and make sure everyone is happy! "







