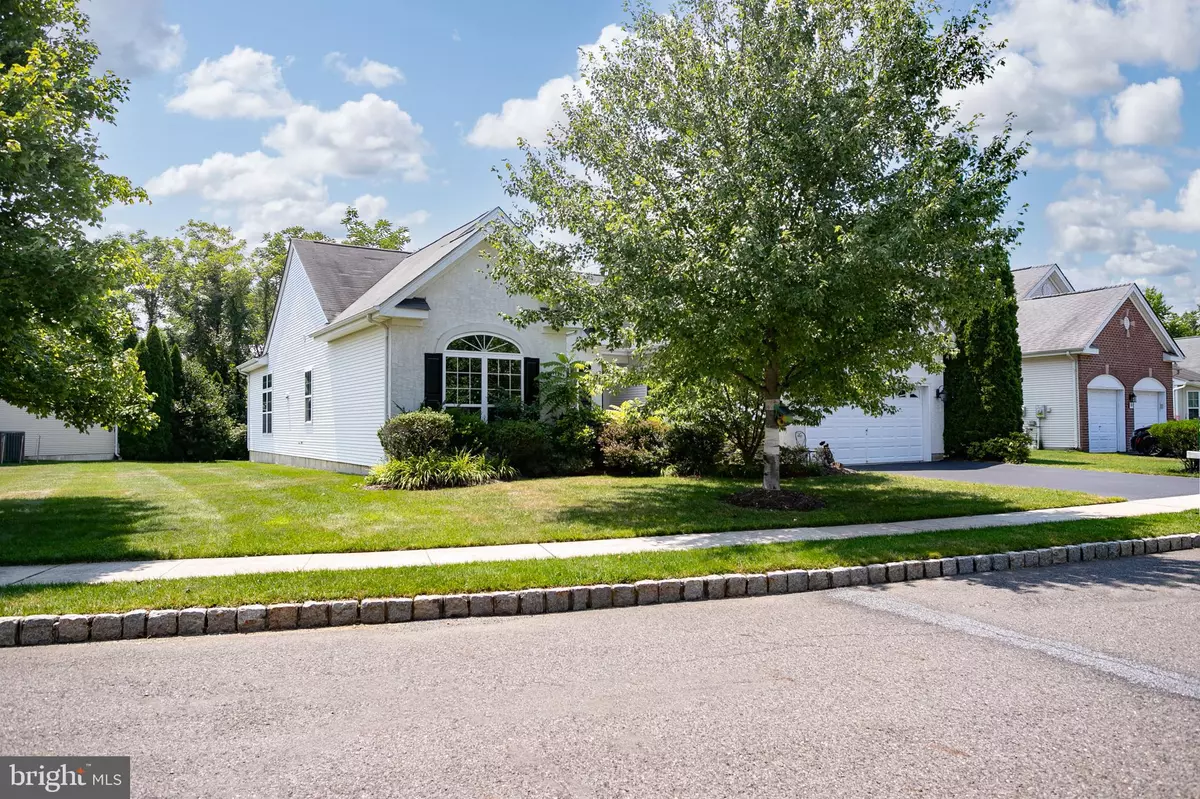$415,500
$415,000
0.1%For more information regarding the value of a property, please contact us for a free consultation.
3 Beds
2 Baths
2,018 SqFt
SOLD DATE : 04/14/2023
Key Details
Sold Price $415,500
Property Type Single Family Home
Sub Type Detached
Listing Status Sold
Purchase Type For Sale
Square Footage 2,018 sqft
Price per Sqft $205
Subdivision Four Seasons
MLS Listing ID NJBL2030348
Sold Date 04/14/23
Style Ranch/Rambler
Bedrooms 3
Full Baths 2
HOA Fees $257/mo
HOA Y/N Y
Abv Grd Liv Area 2,018
Originating Board BRIGHT
Year Built 2002
Annual Tax Amount $7,727
Tax Year 2022
Lot Size 9,200 Sqft
Acres 0.21
Lot Dimensions 0.00 x 0.00
Property Description
It’s time to relax and enjoy all the benefits and amenities of living in the Four Seasons of Mapleton! Inside of this gated community is this 3 bedroom, 2 bath elegant home. Step through the double front door and you will immediately be astounded by the tremendous amount of natural light that permeates the entire open living space. Hardwood flooring, high ceilings with recessed lighting and crown molding are also upgraded touches. The spacious living room features a wall of windows with views of a wooded landscape. This space expands into the massive kitchen with stainless steel appliances and an extensive amount of lustrous dark granite countertops. No need to fret when hosting a dinner party for a large group. You will have plenty of space in the enormous dining area. Off of the kitchen, down the hall, is a full bathroom and a guest bedroom with a grand double window with transom. The other guest bedroom is located off of the foyer. It is petite to the other which would also make it a great office or den. On the other side of the home is the laundry/mud room with access to the 2 car garage, where you will also find access to the 2nd floor storage area. The master bedroom is tucked in the back of the home providing ultimate space to unwind in the evening. Past the 2 closets, one being a walk-in, is the ensuite with an extended 2 sink vanity as well as an oversized stall shower with bench seating. Brand New Roof, This community offers a clubhouse with fitness center, indoor pool, outdoor pool, billiard room, card room, spa, tennis courts, library, plus trails for walking and/or bicycling. Make sure you see this property today!
Location
State NJ
County Burlington
Area Mansfield Twp (20318)
Zoning R-1
Direction Northeast
Rooms
Other Rooms Dining Room, Primary Bedroom, Bedroom 2, Bedroom 3, Kitchen, Family Room
Main Level Bedrooms 3
Interior
Hot Water Natural Gas
Heating Forced Air
Cooling Central A/C
Furnishings Yes
Fireplace N
Heat Source Natural Gas
Exterior
Parking Features Garage - Front Entry, Garage Door Opener, Inside Access, Oversized
Garage Spaces 4.0
Water Access N
Accessibility 2+ Access Exits, 36\"+ wide Halls, >84\" Garage Door, Accessible Switches/Outlets, Doors - Lever Handle(s), Doors - Swing In, Level Entry - Main, Low Closet Rods, Low Bathroom Mirrors
Attached Garage 2
Total Parking Spaces 4
Garage Y
Building
Story 1
Foundation Concrete Perimeter, Slab
Sewer Public Sewer
Water Public
Architectural Style Ranch/Rambler
Level or Stories 1
Additional Building Above Grade, Below Grade
New Construction N
Schools
High Schools Northern Burlington County Regional
School District Northern Burlington Count Schools
Others
HOA Fee Include All Ground Fee,Common Area Maintenance,Health Club,Lawn Care Side,Lawn Care Rear,Lawn Care Front,Lawn Maintenance,Pool(s),Recreation Facility,Security Gate,Snow Removal,Trash
Senior Community Yes
Age Restriction 55
Tax ID 18-00023 01-00150
Ownership Fee Simple
SqFt Source Assessor
Acceptable Financing Cash, Conventional, FHA, USDA, VA
Listing Terms Cash, Conventional, FHA, USDA, VA
Financing Cash,Conventional,FHA,USDA,VA
Special Listing Condition Standard
Read Less Info
Want to know what your home might be worth? Contact us for a FREE valuation!

Our team is ready to help you sell your home for the highest possible price ASAP

Bought with Non Member • Non Subscribing Office

"My job is to find and attract mastery-based agents to the office, protect the culture, and make sure everyone is happy! "







