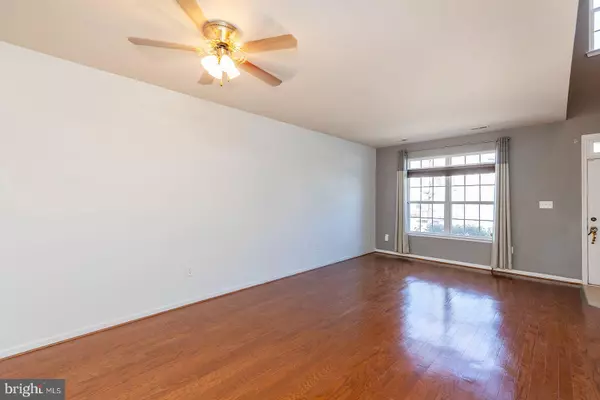$315,000
$320,000
1.6%For more information regarding the value of a property, please contact us for a free consultation.
3 Beds
3 Baths
1,882 SqFt
SOLD DATE : 04/14/2023
Key Details
Sold Price $315,000
Property Type Townhouse
Sub Type Interior Row/Townhouse
Listing Status Sold
Purchase Type For Sale
Square Footage 1,882 sqft
Price per Sqft $167
Subdivision Wakeland Manor
MLS Listing ID VAFV2011602
Sold Date 04/14/23
Style Colonial
Bedrooms 3
Full Baths 2
Half Baths 1
HOA Fees $68/mo
HOA Y/N Y
Abv Grd Liv Area 1,882
Originating Board BRIGHT
Year Built 2009
Annual Tax Amount $1,387
Tax Year 2022
Lot Size 2,178 Sqft
Acres 0.05
Property Description
Come see this well-maintained townhouse in Wakeland Manor. Close to shopping and restaurants in Stephens City. This home has a fully fenced backyard to enjoy the outdoors with a sense of privacy. The large kitchen and open area make it great to entertain friends and family. Spacious bedrooms and an owners bathroom with soaking tub and separate shower. The main level has spaces for 2 family/living rooms along with a dining area. All laminate floors installed with in the last 4 years. The neighborhood offers a community center with a pool, basketball courts, tennis courts, playgrounds and a large pond for fishing. Great commuter location with quick access to 81 or 522.
Location
State VA
County Frederick
Zoning RP
Rooms
Other Rooms Living Room, Kitchen, Family Room, Half Bath
Interior
Interior Features Combination Kitchen/Dining, Family Room Off Kitchen, Soaking Tub, Tub Shower, Walk-in Closet(s), Window Treatments, Carpet
Hot Water Natural Gas
Heating Forced Air
Cooling Central A/C
Flooring Carpet, Laminated
Fireplaces Number 1
Fireplaces Type Gas/Propane
Equipment Built-In Microwave, Dishwasher, Icemaker, Oven/Range - Gas, Refrigerator, Water Heater
Fireplace Y
Appliance Built-In Microwave, Dishwasher, Icemaker, Oven/Range - Gas, Refrigerator, Water Heater
Heat Source Natural Gas
Laundry Upper Floor
Exterior
Exterior Feature Enclosed, Porch(es), Roof, Patio(s)
Garage Garage - Front Entry
Garage Spaces 2.0
Fence Board
Utilities Available Cable TV Available, Electric Available, Natural Gas Available
Waterfront N
Water Access N
Street Surface Paved
Accessibility Level Entry - Main
Porch Enclosed, Porch(es), Roof, Patio(s)
Parking Type Attached Garage, Driveway
Attached Garage 1
Total Parking Spaces 2
Garage Y
Building
Story 2
Foundation Permanent
Sewer Public Sewer
Water Public
Architectural Style Colonial
Level or Stories 2
Additional Building Above Grade, Below Grade
Structure Type Dry Wall
New Construction N
Schools
Elementary Schools Armel
Middle Schools Admiral Richard E. Byrd
High Schools Sherando
School District Frederick County Public Schools
Others
Pets Allowed Y
HOA Fee Include Pool(s),Snow Removal,Trash,Common Area Maintenance
Senior Community No
Tax ID 75O 410 441
Ownership Fee Simple
SqFt Source Assessor
Acceptable Financing Cash, Conventional, FHA, USDA, VA, VHDA
Horse Property N
Listing Terms Cash, Conventional, FHA, USDA, VA, VHDA
Financing Cash,Conventional,FHA,USDA,VA,VHDA
Special Listing Condition Standard
Pets Description No Pet Restrictions
Read Less Info
Want to know what your home might be worth? Contact us for a FREE valuation!

Our team is ready to help you sell your home for the highest possible price ASAP

Bought with Jeffrey W Konrady • Realty ONE Group Old Towne

"My job is to find and attract mastery-based agents to the office, protect the culture, and make sure everyone is happy! "







