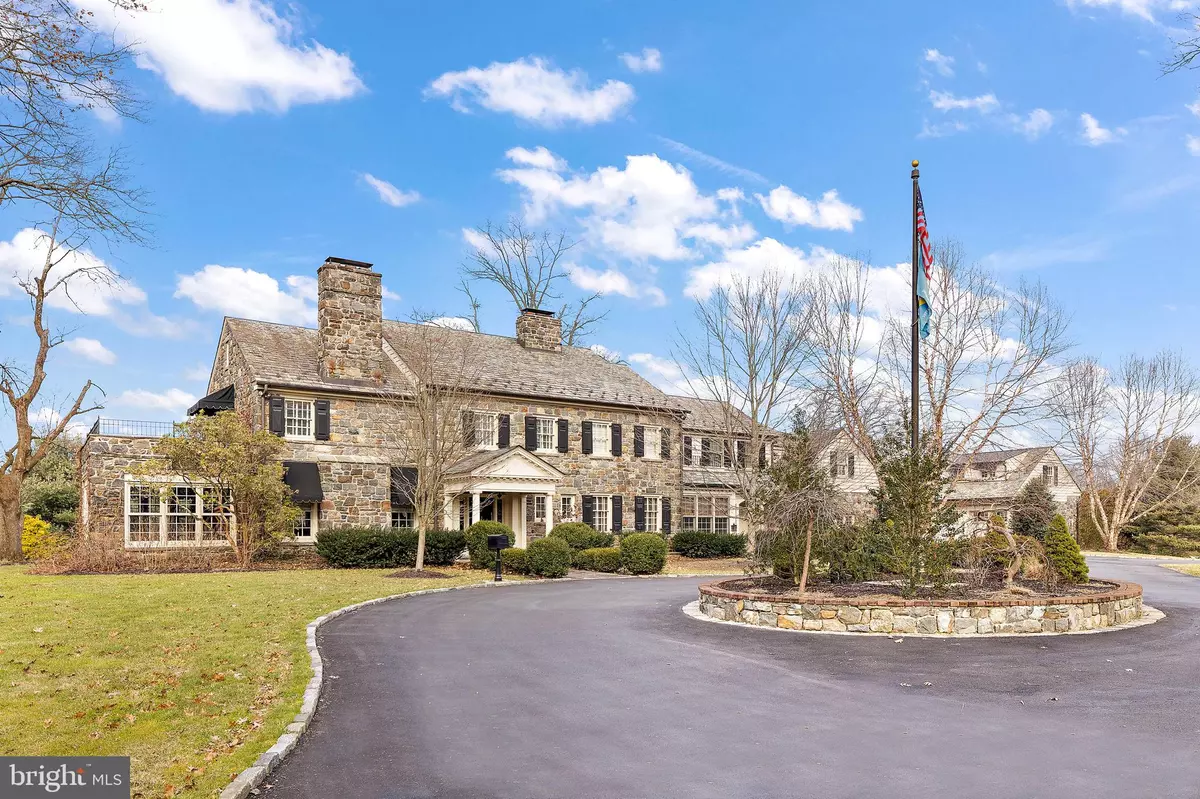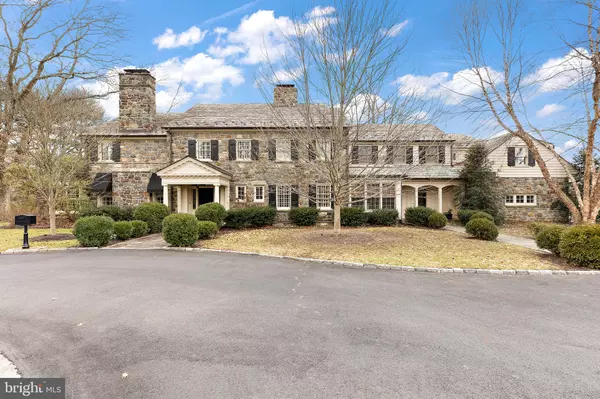$4,550,000
$3,675,000
23.8%For more information regarding the value of a property, please contact us for a free consultation.
6 Beds
9 Baths
9,309 SqFt
SOLD DATE : 04/12/2023
Key Details
Sold Price $4,550,000
Property Type Single Family Home
Sub Type Detached
Listing Status Sold
Purchase Type For Sale
Square Footage 9,309 sqft
Price per Sqft $488
Subdivision None Available
MLS Listing ID DENC2037788
Sold Date 04/12/23
Style Colonial
Bedrooms 6
Full Baths 6
Half Baths 3
HOA Y/N N
Abv Grd Liv Area 7,386
Originating Board BRIGHT
Year Built 1938
Annual Tax Amount $14,173
Tax Year 2022
Lot Size 7.830 Acres
Acres 7.83
Lot Dimensions 0.00 x 0.00
Property Description
Final sale price included 2 adjacent lots. Rich in history this magnificent du Pont estate home has been host to several prominent, local families and has had nationally known guests such as Franklin D. Roosevelt. Okie details that have been meticulously restored and enhanced fill the halls of this striking Centreville residence. This truly unique stone manor is situated on a lush 3.5+ acre lot filled with professionally landscaped beds, a paver-lined winding drive, and mature foliage that all sits behind an elegant front gate. As you enter through the stately front door of the main home you are greeted by rich herringbone patterned wood floors, incredibly detailed moldings, and unique built-ins in the main center hall. A cozy formal living room and parlor boast beautifully detailed paneled walls, ornate ceilings, and cozy fireplaces to warm up next to on a cold winter's day. The breakfast room is adorned with stone flooring which flows seamlessly into the tastefully renovated kitchen which hosts floor-to-ceiling custom cabinetry, an expansive center island, Calcutta gold marble counters, and a wet bar. Cook like a pro on the top-of-the-line stainless steel Viking appliances,and enjoy your morning coffee from the Bosch coffee station. The formal dining room sits beyond, anchored by a marble surround wood-burning fireplace and arched built-in display cabinets. A sizeable family room and cherry-paneled study complete the first floor and provide direct access to the seasonal porch and rear gardens. This home hosts two separate primary bedroom suites alongside five secondary bedrooms and six spa-inspired Carrera marble bathrooms. The outdoor area includes an in-ground flagstone pool, adjoining patio, koi pond, and tennis courts. This home is finished with a media room and fitness room. Perfectly situated in the rolling hills of the Brandywine Valley, it is easily accessible to both Philadelphia and Wilmington. With close proximity to major thoroughfares, while still feeling extremely private and secluded from the outside world, this location truly cannot be beaten. Two adjacent lots are available for purchase and would increase the size of the full holding to a little under 8 acres.
Location
State DE
County New Castle
Area Hockssn/Greenvl/Centrvl (30902)
Zoning NC2A
Rooms
Other Rooms Living Room, Dining Room, Primary Bedroom, Bedroom 2, Bedroom 3, Bedroom 4, Bedroom 5, Kitchen, Family Room, Den, Library, Breakfast Room, Exercise Room, Media Room, Bedroom 6
Basement Partially Finished
Interior
Interior Features Additional Stairway, Breakfast Area, Built-Ins, Carpet, Family Room Off Kitchen, Formal/Separate Dining Room, Kitchen - Gourmet, Kitchen - Island, Kitchen - Table Space, Primary Bath(s), Soaking Tub, Stall Shower, Tub Shower, Upgraded Countertops, Walk-in Closet(s), Wood Floors
Hot Water Electric, Instant Hot Water
Heating Forced Air
Cooling Central A/C
Flooring Hardwood, Marble, Stone
Fireplaces Number 7
Equipment Built-In Microwave, Built-In Range, Dishwasher, Dryer, Instant Hot Water, Oven/Range - Gas, Range Hood, Refrigerator, Six Burner Stove, Stainless Steel Appliances, Washer, Water Heater
Fireplace Y
Appliance Built-In Microwave, Built-In Range, Dishwasher, Dryer, Instant Hot Water, Oven/Range - Gas, Range Hood, Refrigerator, Six Burner Stove, Stainless Steel Appliances, Washer, Water Heater
Heat Source Geo-thermal
Laundry Main Floor, Upper Floor
Exterior
Exterior Feature Patio(s)
Parking Features Inside Access, Other
Garage Spaces 5.0
Water Access N
View Pond
Roof Type Slate
Accessibility None
Porch Patio(s)
Attached Garage 2
Total Parking Spaces 5
Garage Y
Building
Lot Description Pond
Story 3
Foundation Block, Stone
Sewer On Site Septic
Water Well
Architectural Style Colonial
Level or Stories 3
Additional Building Above Grade, Below Grade
Structure Type Plaster Walls
New Construction N
Schools
High Schools Alexis I. Dupont
School District Red Clay Consolidated
Others
Senior Community No
Tax ID 07-011.00-055
Ownership Fee Simple
SqFt Source Estimated
Special Listing Condition Standard
Read Less Info
Want to know what your home might be worth? Contact us for a FREE valuation!

Our team is ready to help you sell your home for the highest possible price ASAP

Bought with Stephen J Mottola • Compass
"My job is to find and attract mastery-based agents to the office, protect the culture, and make sure everyone is happy! "







