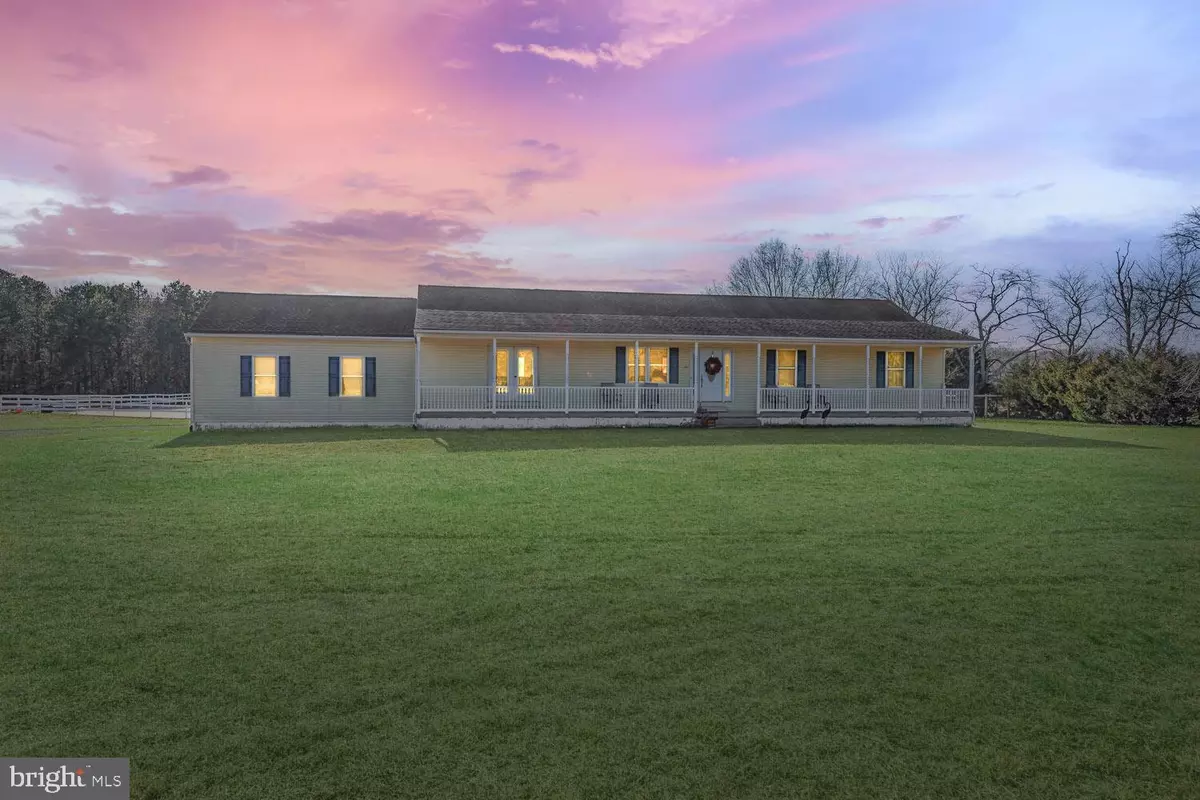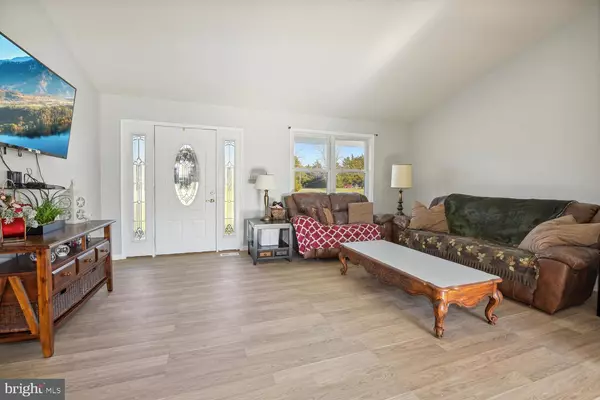$550,000
$599,000
8.2%For more information regarding the value of a property, please contact us for a free consultation.
3 Beds
2 Baths
1,960 SqFt
SOLD DATE : 04/07/2023
Key Details
Sold Price $550,000
Property Type Single Family Home
Sub Type Detached
Listing Status Sold
Purchase Type For Sale
Square Footage 1,960 sqft
Price per Sqft $280
Subdivision Atco
MLS Listing ID NJCD2040114
Sold Date 04/07/23
Style Ranch/Rambler
Bedrooms 3
Full Baths 2
HOA Y/N N
Abv Grd Liv Area 1,960
Originating Board BRIGHT
Year Built 2004
Annual Tax Amount $11,361
Tax Year 2022
Lot Size 5.840 Acres
Acres 5.84
Property Description
Welcome to 1007 Lincoln Ave in Waterford Twp...this beautiful ranch is ready for a new family to make this property their home. The house has been lovingly maintained and the clean, light filled, spacious interiors boost loads of updates making this house a show stopper. With 2000 sq ft of living space on the main level and an additional 2000 sq ft in the basement, an attached 2 car garage which is xtra deep, insulated/dry walled this house has plenty of interior room for everyone! Situated on a beautiful lot that is just under 6 acres and currently set up perfectly for horses with 2 paddocks, a traditional red barn 32x32(currently used as a workshop) with water and electric and a 20x32 closed in lean to, one 12x40 4 stall run in and one 12x14 w/water - your four legged friends are sure to feel right at home. Great curb appeal welcomes you as you drive up to the house-a covered porch runs the length of the house making a wonderful spot to start your day with coffee and end your day with wine or just simply relax. As you step inside you will enjoy an open concept layout and envision one floor living at its best! The living room opens perfectly to the kitchen and dining space which flows into the great room with vaulted ceilings and high hats, perfect for everyday life and entertaining. The easy care flooring flows throughout the entire space and the color palette is soft and neutral. Plenty of windows and 2 patio doors are perfect for enjoying the views of the paddocks, barn and nature that surround this house. The steps to the lower level are incorporated into the design of the great room - allowing easy comfortable access to this space-ready for additional living/play space and offers rough in plumbing. A hall off the living room brings you to the primary bedroom with views of the yard and an ensuite bath. Two additional nice sized bedrooms, a laundry and main bath complete this main level.
As you walk the grounds you will find the "just right" amount of comfortable/manageable space - and appreciate the evidence of a well maintained property-all systems serviced and a whole house generator installed. Bring your horses/animals and enjoy a fantastic location and life style. Riding distance to the trail system of the Wharton State Forest and still just minutes to major roads, dining and shopping" all in a fantastic school district. Your search is over. Welcome home!
Location
State NJ
County Camden
Area Waterford Twp (20435)
Zoning RES
Rooms
Other Rooms Living Room, Primary Bedroom, Bedroom 2, Kitchen, Family Room, Bedroom 1, Great Room
Basement Full
Main Level Bedrooms 3
Interior
Interior Features Combination Kitchen/Dining, Floor Plan - Open, Kitchen - Country, Stall Shower, Tub Shower, Water Treat System, Combination Dining/Living, Combination Kitchen/Living, Dining Area, Entry Level Bedroom, Family Room Off Kitchen, Primary Bath(s), Recessed Lighting, Soaking Tub
Hot Water Other, Electric
Heating Forced Air
Cooling Central A/C
Flooring Hardwood, Carpet
Fireplace N
Heat Source Natural Gas
Laundry Main Floor
Exterior
Exterior Feature Porch(es)
Parking Features Garage Door Opener, Garage - Side Entry, Additional Storage Area, Oversized, Inside Access, Other
Garage Spaces 2.0
Utilities Available Electric Available, Natural Gas Available
Water Access N
View Garden/Lawn, Panoramic, Pasture, Trees/Woods
Roof Type Shingle
Farm Horse
Accessibility None
Porch Porch(es)
Attached Garage 2
Total Parking Spaces 2
Garage Y
Building
Lot Description Cleared, Backs to Trees, Front Yard, Level, Not In Development, Partly Wooded, Open, Rear Yard, Rural
Story 1
Foundation Concrete Perimeter
Sewer On Site Septic
Water Well
Architectural Style Ranch/Rambler
Level or Stories 1
Additional Building Above Grade
Structure Type Cathedral Ceilings
New Construction N
Schools
High Schools Hammonton H.S.
School District Waterford Township Public Schools
Others
Senior Community No
Tax ID 35-06101-00002
Ownership Fee Simple
SqFt Source Estimated
Security Features Carbon Monoxide Detector(s),Smoke Detector
Acceptable Financing Cash, Conventional
Horse Property Y
Listing Terms Cash, Conventional
Financing Cash,Conventional
Special Listing Condition Standard
Read Less Info
Want to know what your home might be worth? Contact us for a FREE valuation!

Our team is ready to help you sell your home for the highest possible price ASAP

Bought with Deborah L Valvo • Weichert Realtors-Medford
"My job is to find and attract mastery-based agents to the office, protect the culture, and make sure everyone is happy! "







