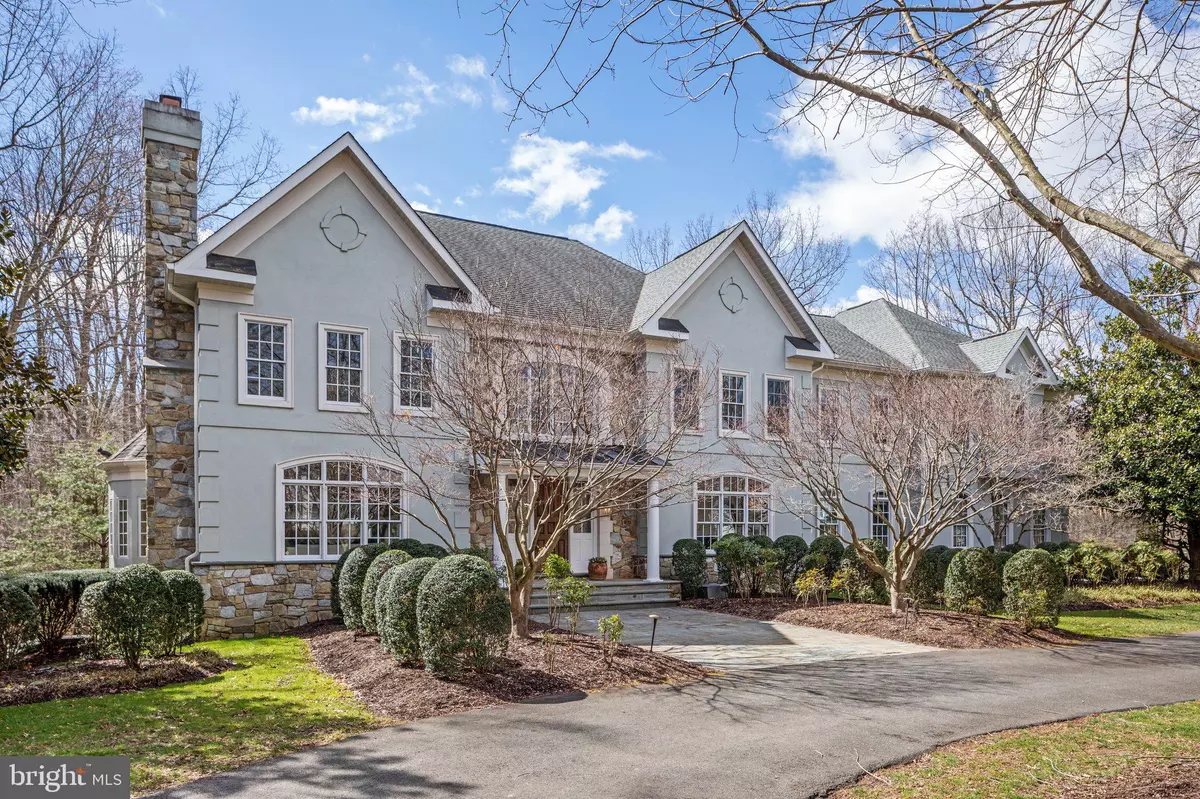$2,400,000
$2,299,900
4.4%For more information regarding the value of a property, please contact us for a free consultation.
6 Beds
8 Baths
11,036 SqFt
SOLD DATE : 04/05/2023
Key Details
Sold Price $2,400,000
Property Type Single Family Home
Sub Type Detached
Listing Status Sold
Purchase Type For Sale
Square Footage 11,036 sqft
Price per Sqft $217
Subdivision Wickens Hunt
MLS Listing ID VAFX2116760
Sold Date 04/05/23
Style Colonial
Bedrooms 6
Full Baths 6
Half Baths 2
HOA Fees $37/ann
HOA Y/N Y
Abv Grd Liv Area 7,352
Originating Board BRIGHT
Year Built 1997
Annual Tax Amount $22,250
Tax Year 2023
Lot Size 2.002 Acres
Acres 2.0
Property Description
Welcome to this stunning custom-built colonial, situated on a private cul-de-sac in an exclusive estate neighborhood. Boasting six luxurious bedrooms and eight beautiful baths, this home is the pinnacle of comfort and elegance. As you enter the grand foyer, you'll be greeted by soaring ceilings, exquisite moldings, and stunning hardwood floors that flow throughout the main level. The spacious and bright living room features a beautiful fireplace and large windows that fill the room with natural light. The formal dining room is perfect for hosting dinner parties and special occasions. The gourmet kitchen is a chef's dream, with high-end integrated stainless-steel appliances from Sub-zero and Wolf, beautiful cabinetry, granite countertops, and a large center island with seating. The adjacent breakfast room overlooks the lush backyard and leads to the outdoor entertainment area. The two-story family room is the perfect place to relax with its cozy fireplace and built-in cabinetry. The main level also features a private office, perfect for working from home. The music room with curved wall of windows has a reinforced floor ready for your baby grand.
Upstairs, the luxurious primary suite is a private retreat, complete with a spa-like bath, custom walk-in closets, and a sitting room with fireplace. The additional three bedrooms are generously sized and each feature their own en-suite bath and notable walk-in closets.
The finished lower level provides additional living space with a massive entertainment bar, a Tuscan temperature-controlled wine cellar with reclaimed wood, bottle storage, game room, and gym. Two additional bedrooms with ensuite bathrooms and an additional laundry room with plenty of extra storage complete the lower level.
Step outside into your own private oasis with a heated pool, spa, and expansive patio area. The beautifully landscaped yard is perfect for entertaining or relaxing with family and friends.
This gorgeous home also features a three-car garage with a circular driveway that was repaved in 2016.
Don't miss this rare opportunity to own a truly exceptional home in one of the most coveted neighborhoods.
Location
State VA
County Fairfax
Zoning 100
Direction Northeast
Rooms
Basement Fully Finished, Walkout Level
Interior
Hot Water Natural Gas
Heating Forced Air
Cooling Central A/C, Zoned
Flooring Wood, Carpet, Ceramic Tile
Fireplaces Number 5
Fireplace Y
Heat Source Natural Gas
Laundry Basement, Upper Floor
Exterior
Exterior Feature Deck(s), Porch(es), Patio(s)
Garage Garage Door Opener, Garage - Side Entry
Garage Spaces 3.0
Pool In Ground, Heated
Waterfront N
Water Access N
Roof Type Architectural Shingle
Accessibility None
Porch Deck(s), Porch(es), Patio(s)
Parking Type Attached Garage
Attached Garage 3
Total Parking Spaces 3
Garage Y
Building
Lot Description Backs to Trees, Cul-de-sac
Story 3
Foundation Concrete Perimeter
Sewer Septic < # of BR
Water Public
Architectural Style Colonial
Level or Stories 3
Additional Building Above Grade, Below Grade
New Construction N
Schools
School District Fairfax County Public Schools
Others
Pets Allowed Y
HOA Fee Include Common Area Maintenance
Senior Community No
Tax ID 0274 16 0007
Ownership Fee Simple
SqFt Source Assessor
Acceptable Financing Cash, Conventional, FHA, VA
Horse Property N
Listing Terms Cash, Conventional, FHA, VA
Financing Cash,Conventional,FHA,VA
Special Listing Condition Standard
Pets Description No Pet Restrictions
Read Less Info
Want to know what your home might be worth? Contact us for a FREE valuation!

Our team is ready to help you sell your home for the highest possible price ASAP

Bought with Julie Bracher • Samson Properties

"My job is to find and attract mastery-based agents to the office, protect the culture, and make sure everyone is happy! "







