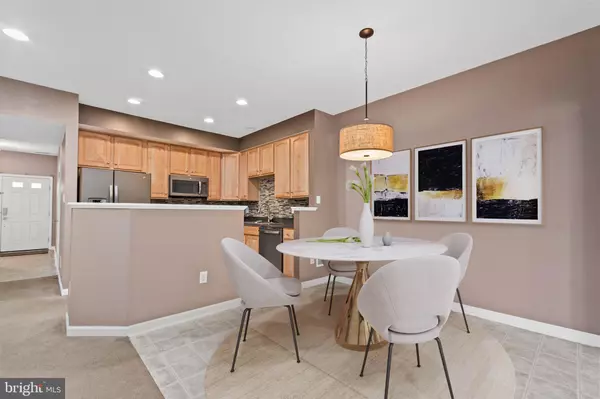$316,000
$300,000
5.3%For more information regarding the value of a property, please contact us for a free consultation.
3 Beds
3 Baths
1,780 SqFt
SOLD DATE : 03/30/2023
Key Details
Sold Price $316,000
Property Type Townhouse
Sub Type End of Row/Townhouse
Listing Status Sold
Purchase Type For Sale
Square Footage 1,780 sqft
Price per Sqft $177
Subdivision Meadows At Country E
MLS Listing ID NJBL2040470
Sold Date 03/30/23
Style Contemporary
Bedrooms 3
Full Baths 2
Half Baths 1
HOA Fees $60/mo
HOA Y/N Y
Abv Grd Liv Area 1,780
Originating Board BRIGHT
Year Built 2005
Annual Tax Amount $4,890
Tax Year 2022
Lot Size 4,200 Sqft
Acres 0.1
Lot Dimensions 42.00 x 100.00
Property Description
Welcome to 38 Peppermint Dr, a SPACIOUS end unit town home that BACKS TO PRIVACY and open fields. This model offers 9 FOOT CEILINGS and a builder upgrade 8 FOOT BUMP OUT ALONG THE BACK of the home which adds lots of extra space to relax or entertain. *LOW TAXES* and LOW HOA FEES make this home extra appealing! The home features an OPEN LAYOUT with RECESS LIGHTS galore and SCENIC VIEWS of the open land behind the property from the windows. The main bedroom is LARGE and features a WALK IN CLOSET plus and ADDITIONAL 2nd CLOSET and a FULL ENSUITE BATH. There is an added convenience in this model - UPSTAIRS LAUNDRY! No more lugging clothes up and down steps. Its on the same floor as your bedrooms!! POWDER ROOM on the first floor, and Two FULL BATHS upstairs. The back patio is STAMPED CONCRETE and includes the Pergola that your see in the photos! Make your appointment today!!
Location
State NJ
County Burlington
Area Lumberton Twp (20317)
Zoning R6
Rooms
Main Level Bedrooms 3
Interior
Interior Features Attic, Dining Area, Family Room Off Kitchen, Floor Plan - Open, Kitchen - Island, Recessed Lighting, Stall Shower, Tub Shower, Walk-in Closet(s)
Hot Water Natural Gas
Heating Forced Air
Cooling Central A/C
Equipment Built-In Microwave, Built-In Range, Dishwasher, Refrigerator, Washer, Dryer
Fireplace N
Appliance Built-In Microwave, Built-In Range, Dishwasher, Refrigerator, Washer, Dryer
Heat Source Natural Gas
Laundry Upper Floor
Exterior
Exterior Feature Patio(s)
Parking Features Inside Access
Garage Spaces 1.0
Utilities Available Cable TV
Amenities Available Tot Lots/Playground
Water Access N
Roof Type Pitched,Shingle
Accessibility None
Porch Patio(s)
Attached Garage 1
Total Parking Spaces 1
Garage Y
Building
Lot Description Front Yard, Rear Yard, SideYard(s)
Story 2
Foundation Slab
Sewer Public Sewer
Water Public
Architectural Style Contemporary
Level or Stories 2
Additional Building Above Grade, Below Grade
Structure Type 9'+ Ceilings
New Construction N
Schools
School District Lumberton Township Public Schools
Others
HOA Fee Include Common Area Maintenance,Snow Removal,Trash,Lawn Maintenance,Lawn Care Front,Lawn Care Rear,Lawn Care Side
Senior Community No
Tax ID 17-00022 02-00290
Ownership Fee Simple
SqFt Source Assessor
Security Features Security System
Acceptable Financing Conventional, VA, FHA 203(b)
Listing Terms Conventional, VA, FHA 203(b)
Financing Conventional,VA,FHA 203(b)
Special Listing Condition Standard
Read Less Info
Want to know what your home might be worth? Contact us for a FREE valuation!

Our team is ready to help you sell your home for the highest possible price ASAP

Bought with Marta Powell • HomeSmart First Advantage Realty
"My job is to find and attract mastery-based agents to the office, protect the culture, and make sure everyone is happy! "







