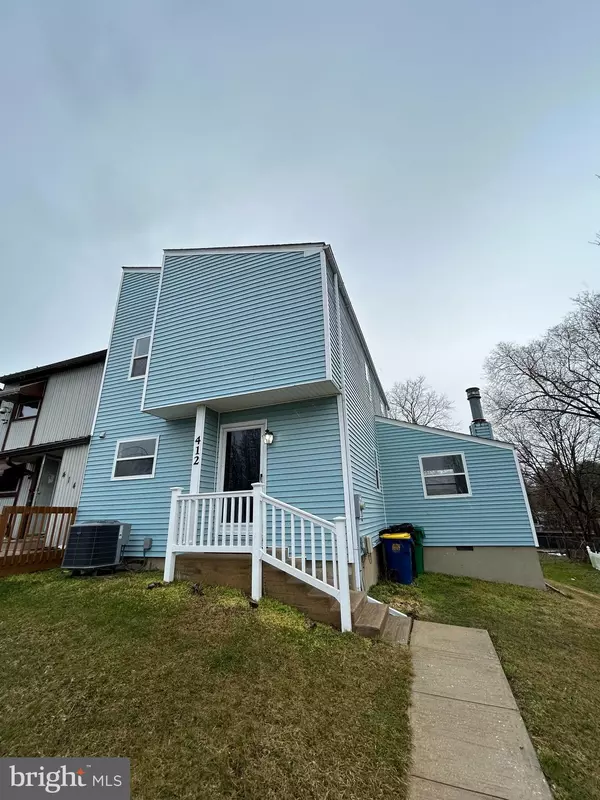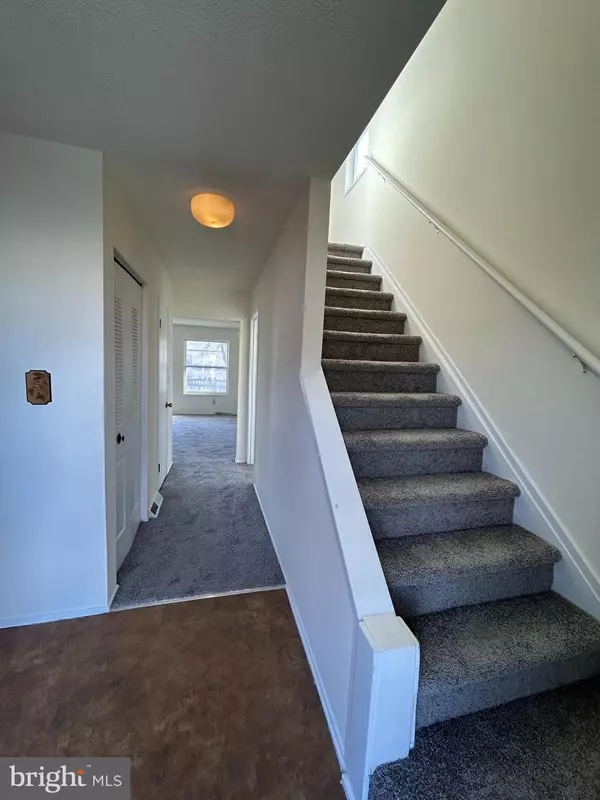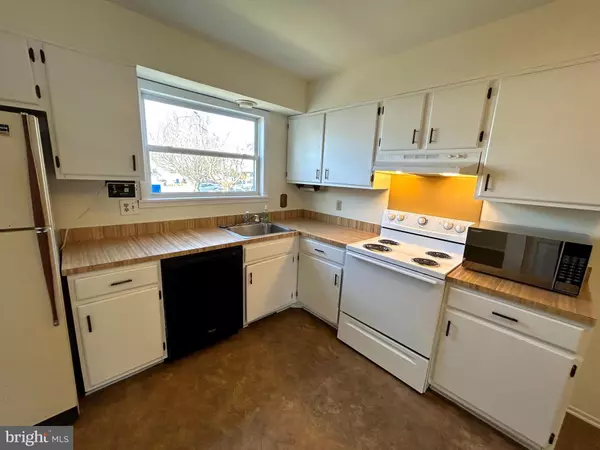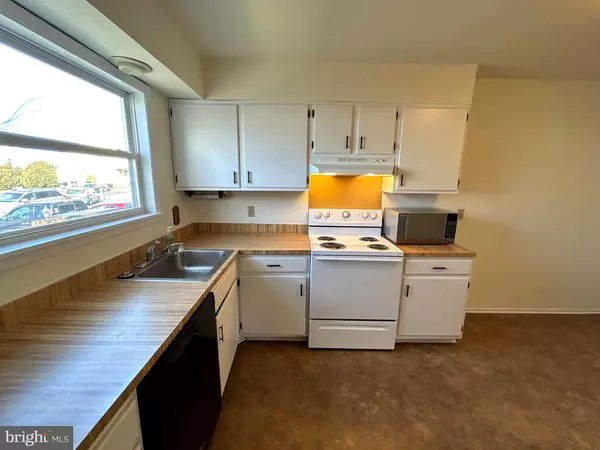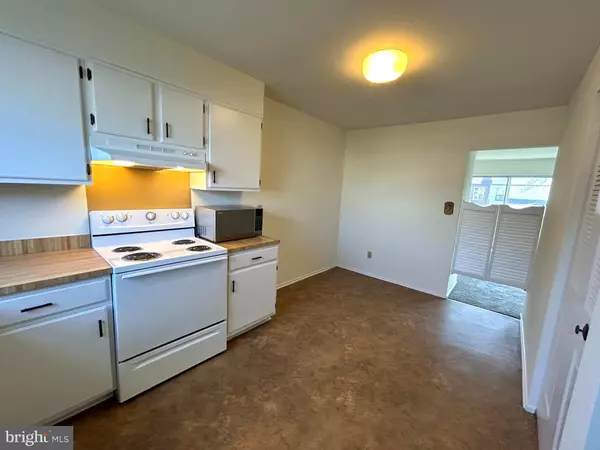$176,000
$169,900
3.6%For more information regarding the value of a property, please contact us for a free consultation.
3 Beds
3 Baths
1,344 SqFt
SOLD DATE : 03/31/2023
Key Details
Sold Price $176,000
Property Type Townhouse
Sub Type End of Row/Townhouse
Listing Status Sold
Purchase Type For Sale
Square Footage 1,344 sqft
Price per Sqft $130
Subdivision Generals Greene
MLS Listing ID DEKT2017342
Sold Date 03/31/23
Style Contemporary
Bedrooms 3
Full Baths 2
Half Baths 1
HOA Y/N N
Abv Grd Liv Area 1,344
Originating Board BRIGHT
Year Built 1978
Annual Tax Amount $981
Tax Year 2022
Lot Size 5,009 Sqft
Acres 0.11
Lot Dimensions 20.00 x 120.00
Property Description
This 3 bedroom, 2 and a half bathroom townhome is move-in ready and conveniently located just minutes from Dover Air Force Base, Downtown Dover, shopping and restaurants! Spacious living room, cozy den/family room with a wood burning fireplace and a large primary bedroom with dual closets and private bathroom are just a few highlights of this cozy home! Fresh paint and new carpeting throughout, new furnace in 2022, new air conditioning unit in 2021, new roof in past 3 years. Schedule your showing today!
Location
State DE
County Kent
Area Capital (30802)
Zoning RM
Direction Northwest
Rooms
Other Rooms Living Room, Primary Bedroom, Bedroom 2, Bedroom 3, Kitchen, Den, Basement, Bathroom 1, Half Bath
Basement Full, Outside Entrance, Rear Entrance, Windows, Workshop
Interior
Interior Features Attic, Carpet, Combination Kitchen/Dining, Family Room Off Kitchen, Floor Plan - Traditional, Kitchen - Eat-In, Kitchen - Table Space, Pantry, Primary Bath(s), Tub Shower
Hot Water Electric
Heating Heat Pump(s)
Cooling Central A/C
Flooring Carpet, Laminated
Fireplaces Number 1
Fireplaces Type Brick, Wood
Equipment Dishwasher, Disposal, Dryer, Microwave, Oven/Range - Electric, Refrigerator, Washer, Water Heater
Fireplace Y
Appliance Dishwasher, Disposal, Dryer, Microwave, Oven/Range - Electric, Refrigerator, Washer, Water Heater
Heat Source Oil
Laundry Upper Floor, Has Laundry, Dryer In Unit, Washer In Unit
Exterior
Exterior Feature Deck(s)
Garage Spaces 2.0
Utilities Available Cable TV Available
Water Access N
Accessibility Doors - Swing In
Porch Deck(s)
Total Parking Spaces 2
Garage N
Building
Lot Description Corner, Rear Yard, SideYard(s)
Story 2
Foundation Block
Sewer Public Sewer
Water Public
Architectural Style Contemporary
Level or Stories 2
Additional Building Above Grade
New Construction N
Schools
School District Capital
Others
Pets Allowed Y
Senior Community No
Tax ID ED-00-08616-01-2400-000
Ownership Fee Simple
SqFt Source Assessor
Security Features Smoke Detector
Acceptable Financing Cash, Conventional, FHA, VA
Horse Property N
Listing Terms Cash, Conventional, FHA, VA
Financing Cash,Conventional,FHA,VA
Special Listing Condition Standard
Pets Allowed No Pet Restrictions
Read Less Info
Want to know what your home might be worth? Contact us for a FREE valuation!

Our team is ready to help you sell your home for the highest possible price ASAP

Bought with Heather Lynn Jones • Loft Realty
"My job is to find and attract mastery-based agents to the office, protect the culture, and make sure everyone is happy! "



