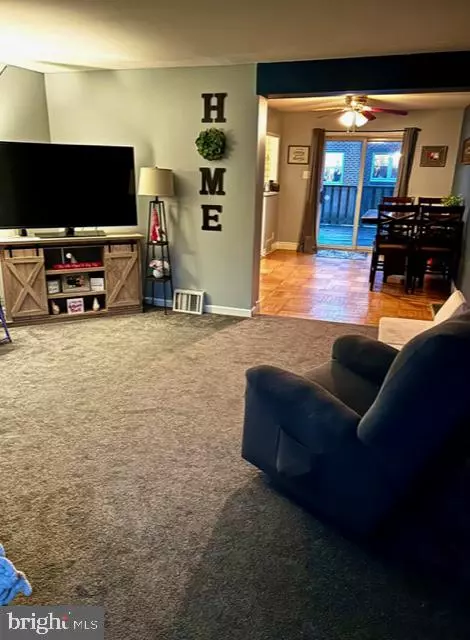$219,100
$219,100
For more information regarding the value of a property, please contact us for a free consultation.
3 Beds
2 Baths
1,158 SqFt
SOLD DATE : 03/30/2023
Key Details
Sold Price $219,100
Property Type Townhouse
Sub Type Interior Row/Townhouse
Listing Status Sold
Purchase Type For Sale
Square Footage 1,158 sqft
Price per Sqft $189
Subdivision Mayfair (West)
MLS Listing ID PAPH2198950
Sold Date 03/30/23
Style AirLite
Bedrooms 3
Full Baths 1
Half Baths 1
HOA Y/N N
Abv Grd Liv Area 1,158
Originating Board BRIGHT
Year Built 1950
Annual Tax Amount $2,425
Tax Year 2022
Lot Size 1,306 Sqft
Acres 0.03
Lot Dimensions 18.00 x 70.00
Property Description
Gorgeous Brick row home in West Mayfair. This home has been maintained in pristine condition Brick retaining wall in front of home with fenced in patio, bow window allows tons of natural light into living room with new plush carpeting, formal dining room with parquet hardwood flooring, sliding glass doors leading to spacious deck. Galley kitchen with eating area and stainless steel refrigerator, gas cooking and plenty of cabinetry for storage. Lower level has been completely renovated as a huge family room with powder room .
It also features built in lighting . Large laundry room area with new gas heater, newer hot water heater. Steel door leading to large private yard .`
Location
State PA
County Philadelphia
Area 19149 (19149)
Zoning RSA5
Rooms
Basement Full, Fully Finished, Outside Entrance, Shelving
Interior
Interior Features Built-Ins, Breakfast Area, Carpet, Ceiling Fan(s), Kitchen - Country, Floor Plan - Traditional, Kitchen - Eat-In, Recessed Lighting, Skylight(s), Tub Shower, Window Treatments, Wood Floors
Hot Water Natural Gas
Cooling Central A/C
Heat Source Natural Gas
Exterior
Utilities Available Cable TV
Water Access N
View Street
Accessibility None
Garage N
Building
Story 3
Foundation Brick/Mortar
Sewer Public Sewer
Water Public
Architectural Style AirLite
Level or Stories 3
Additional Building Above Grade, Below Grade
New Construction N
Schools
Middle Schools Ethan Allen School
High Schools Abraham Lincoln
School District The School District Of Philadelphia
Others
Pets Allowed Y
Senior Community No
Tax ID 621185400
Ownership Fee Simple
SqFt Source Estimated
Special Listing Condition Standard
Pets Allowed No Pet Restrictions
Read Less Info
Want to know what your home might be worth? Contact us for a FREE valuation!

Our team is ready to help you sell your home for the highest possible price ASAP

Bought with Marissa A O'Neill • BHHS Fox & Roach -Yardley/Newtown
"My job is to find and attract mastery-based agents to the office, protect the culture, and make sure everyone is happy! "







