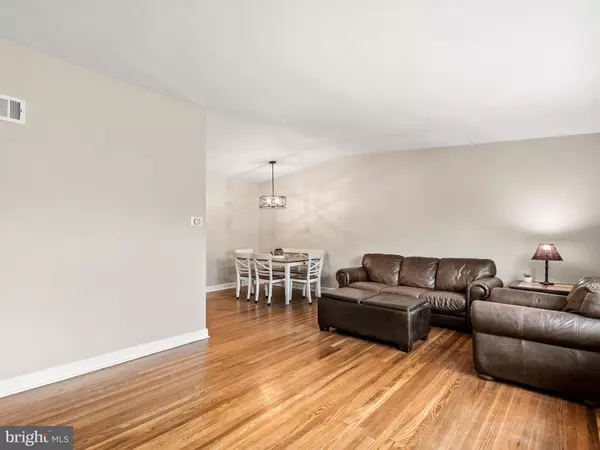$350,000
$350,000
For more information regarding the value of a property, please contact us for a free consultation.
3 Beds
3 Baths
1,760 SqFt
SOLD DATE : 03/30/2023
Key Details
Sold Price $350,000
Property Type Single Family Home
Sub Type Twin/Semi-Detached
Listing Status Sold
Purchase Type For Sale
Square Footage 1,760 sqft
Price per Sqft $198
Subdivision Fox Chase
MLS Listing ID PAPH2182390
Sold Date 03/30/23
Style Ranch/Rambler
Bedrooms 3
Full Baths 2
Half Baths 1
HOA Y/N N
Abv Grd Liv Area 1,760
Originating Board BRIGHT
Year Built 1960
Annual Tax Amount $3,229
Tax Year 2023
Lot Size 3,556 Sqft
Acres 0.08
Lot Dimensions 35.00 x 102.00
Property Description
Have you been searching for a charming three-bedroom home in the Fox Chase area? Then this well-maintained semi-detached home, situated on a sidewalk-lined street, is for you! As soon as you pull up to 7847 Lorna Drive, you cannot help but to admire the beautiful stone and brick exterior brimming with old-school charm. With a covered front porch and expansive back patio, this home offers the perfect space for that morning cup of coffee and wind down glass of wine. Stepping through the front door into the spacious living room, you cannot help but to notice the vaulted ceiling, neutral paint throughout and abundance of natural light pouring through the front picture window. Beautiful hardwood floors are laid throughout most of the home. The living room is open to the dining area with the eat-in kitchen around the corner offering the perfect space to entertain for the holidays! The kitchen features a gas range, double oven, a window over the sink and plenty of cabinet space for all your storage needs. There is also ample space for a dining table and an exterior door with access to the front covered porch for ease of access with groceries and all your comings and goings. Hello convenient one level living! Around the corner and down the hallway on the back side of the home you will find the main bedroom that includes an ensuite bathroom with a stall shower and tile surround. Two additional bedrooms, both with great closet space, share the full hallway bathroom. A laundry chute, hallway linen closet and large hallway coat closet complete this level. Looking for additional living space? The bright and newly finished, walk-out lower level includes recessed lighting, a half bathroom and is the perfect space for just about any use – (wo)mancave, workout area, playroom, game room - you name it! Cozy up to the wood burning stove during those chilly winter months ahead. In the unfinished section of the basement you will find the laundry along with a storage closet and front exterior door with access to the driveway and garage. The garage provides your car protection from snow or space for additional storage. French doors lead to the expansive back patio and fenced in yard. The back yard is level, providing a great space for yard games, sports, fire pit, etc. Who doesn't love a low electric bill? Leased solar panels help keep monthly costs low. New water heater installed in 2022 and HVAC installed in 2019. Want to burn off some steam? Take a relaxing walk with the family and furry friends on Pennypack Trail in Pennypack Park. Trails not your thing? Take a quick drive to Champions Park that includes multiple playgrounds for differing ages, a walking trail and open, green space! Location, location, location! This home is conveniently located near schools, a plethora of shopping, restaurants, grocery stores, entertainment options and with easy access to public transportation and major roadways (Cottman Ave, Route 1, 95) – what's not to love? Not to mention Center City Philadelphia, with all the restaurants and entertainment you could possibly want or need, is only a 35 minute drive! Come check out this timeless home before it is too late!
Location
State PA
County Philadelphia
Area 19111 (19111)
Zoning RSA3
Rooms
Basement Full, Walkout Level, Daylight, Partial, Front Entrance, Interior Access, Outside Entrance, Partially Finished, Rear Entrance
Main Level Bedrooms 3
Interior
Interior Features Combination Dining/Living, Entry Level Bedroom, Kitchen - Eat-In, Kitchen - Table Space, Stall Shower, Carpet, Combination Kitchen/Dining, Laundry Chute, Recessed Lighting, Tub Shower, Wood Floors, Stove - Wood
Hot Water Natural Gas
Heating Forced Air, Wood Burn Stove
Cooling Central A/C
Equipment Oven - Double, Oven - Wall, Oven/Range - Gas
Window Features Skylights
Appliance Oven - Double, Oven - Wall, Oven/Range - Gas
Heat Source Natural Gas, Wood
Exterior
Exterior Feature Porch(es), Patio(s)
Parking Features Garage - Front Entry
Garage Spaces 2.0
Fence Chain Link, Privacy
Water Access N
Accessibility None
Porch Porch(es), Patio(s)
Attached Garage 1
Total Parking Spaces 2
Garage Y
Building
Lot Description Front Yard, Rear Yard, SideYard(s)
Story 2
Foundation Block, Stone
Sewer Public Sewer
Water Public
Architectural Style Ranch/Rambler
Level or Stories 2
Additional Building Above Grade
New Construction N
Schools
School District The School District Of Philadelphia
Others
Senior Community No
Tax ID 561091000
Ownership Fee Simple
SqFt Source Assessor
Acceptable Financing Cash, Conventional, FHA, Negotiable
Listing Terms Cash, Conventional, FHA, Negotiable
Financing Cash,Conventional,FHA,Negotiable
Special Listing Condition Standard
Read Less Info
Want to know what your home might be worth? Contact us for a FREE valuation!

Our team is ready to help you sell your home for the highest possible price ASAP

Bought with Adrian P. Carranza • Compass
"My job is to find and attract mastery-based agents to the office, protect the culture, and make sure everyone is happy! "







