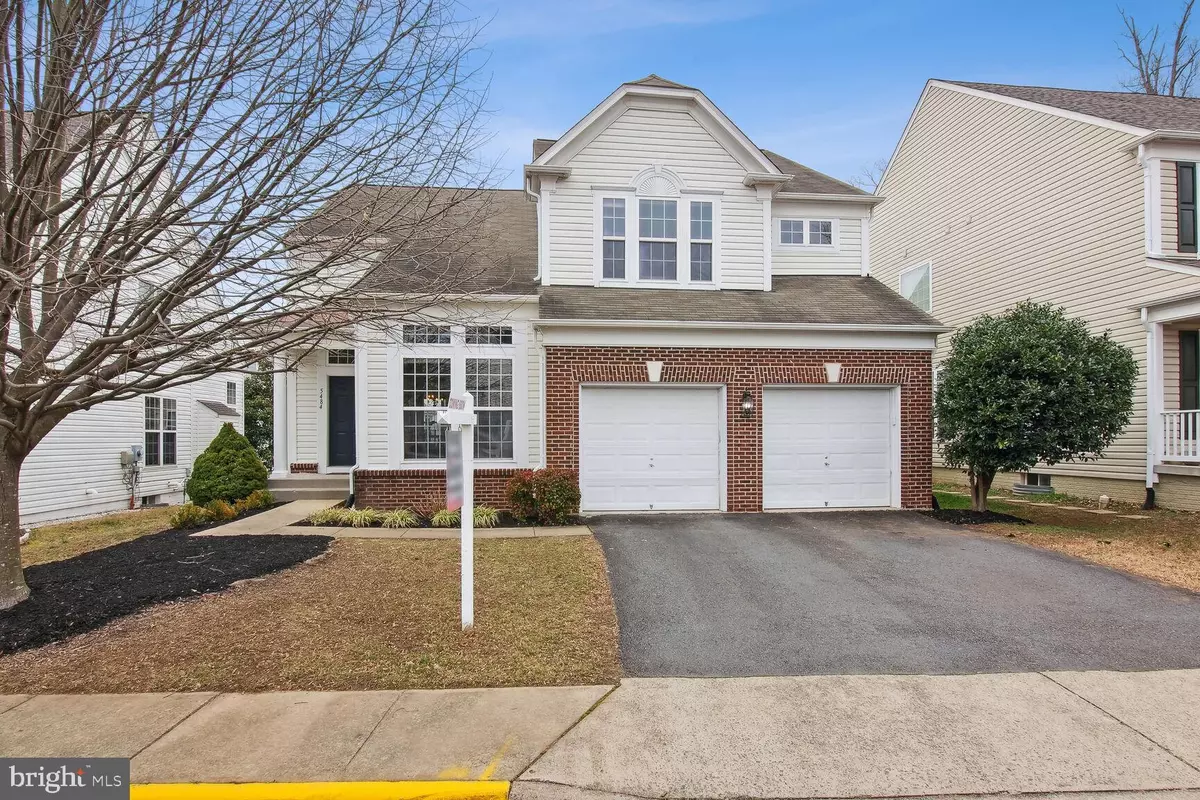$850,000
$850,000
For more information regarding the value of a property, please contact us for a free consultation.
3 Beds
4 Baths
3,513 SqFt
SOLD DATE : 03/21/2023
Key Details
Sold Price $850,000
Property Type Single Family Home
Sub Type Detached
Listing Status Sold
Purchase Type For Sale
Square Footage 3,513 sqft
Price per Sqft $241
Subdivision Faircrest
MLS Listing ID VAFX2112300
Sold Date 03/21/23
Style Colonial
Bedrooms 3
Full Baths 3
Half Baths 1
HOA Fees $88/mo
HOA Y/N Y
Abv Grd Liv Area 2,763
Originating Board BRIGHT
Year Built 2004
Annual Tax Amount $8,768
Tax Year 2022
Lot Size 5,077 Sqft
Acres 0.12
Property Description
You’ll love this 3-story stunning colonial with a 2-car garage. Open floor plan, an abundance of windows, family room with 16+ feet ceiling, gourmet kitchen/granite countertop, cooktop, SS appliances, large pantry, large center island, breakfast room, creating functional entertaining space. Breakfast room leading to beautiful morning room and deck. Gas fireplace in family room. Spacious home offices on main level, huge, finished walk-up basement with a guest room, full bath, recreation room, second office & plenty of storage space. HVAC changed in 2014, Walking distance to elementary school, Arrowhead Park. Easy access to Fairfax County Pkwy, I-66, Route 28 and Route 29. Minutes to Stringfellow Park&Ride.
Location
State VA
County Fairfax
Zoning 308
Direction Northeast
Interior
Hot Water Natural Gas
Heating Central
Cooling Central A/C
Fireplaces Number 1
Fireplaces Type Gas/Propane
Fireplace Y
Heat Source Natural Gas
Laundry Main Floor
Exterior
Garage Garage Door Opener, Inside Access
Garage Spaces 2.0
Amenities Available Tot Lots/Playground, Tennis Courts, Pool - Outdoor, Club House
Waterfront N
Water Access N
Roof Type Shingle
Accessibility 2+ Access Exits
Parking Type Attached Garage
Attached Garage 2
Total Parking Spaces 2
Garage Y
Building
Story 3
Foundation Block
Sewer Public Sewer
Water Public
Architectural Style Colonial
Level or Stories 3
Additional Building Above Grade, Below Grade
New Construction N
Schools
Elementary Schools Powell
Middle Schools Liberty
High Schools Centreville
School District Fairfax County Public Schools
Others
Pets Allowed Y
HOA Fee Include Insurance,Pool(s),Road Maintenance,Snow Removal,Trash
Senior Community No
Tax ID 0553 18040013
Ownership Fee Simple
SqFt Source Assessor
Acceptable Financing Negotiable
Listing Terms Negotiable
Financing Negotiable
Special Listing Condition Standard
Pets Description No Pet Restrictions
Read Less Info
Want to know what your home might be worth? Contact us for a FREE valuation!

Our team is ready to help you sell your home for the highest possible price ASAP

Bought with Mark J Schmitt • Pearson Smith Realty, LLC

"My job is to find and attract mastery-based agents to the office, protect the culture, and make sure everyone is happy! "







