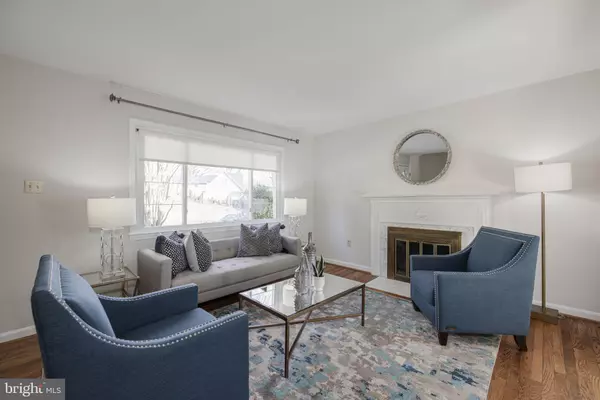$754,000
$715,000
5.5%For more information regarding the value of a property, please contact us for a free consultation.
4 Beds
3 Baths
2,511 SqFt
SOLD DATE : 03/23/2023
Key Details
Sold Price $754,000
Property Type Single Family Home
Sub Type Detached
Listing Status Sold
Purchase Type For Sale
Square Footage 2,511 sqft
Price per Sqft $300
Subdivision Quaker Park Estates
MLS Listing ID VAAX2020666
Sold Date 03/23/23
Style Cape Cod
Bedrooms 4
Full Baths 3
HOA Y/N N
Abv Grd Liv Area 1,927
Originating Board BRIGHT
Year Built 1950
Annual Tax Amount $6,310
Tax Year 2022
Lot Size 7,200 Sqft
Acres 0.17
Property Description
Welcome home to 3918 Taney Avenue. This delightful Cape Cod style single-family home showcases beautiful hardwood floors highlighting the main level. The home has been freshly painted throughout and brand-new carpet has been installed leading up the stairs and on the upper level. The roof, shutters and dormers are all brand-new, and a new HVAC multi-zoned system was installed in 2020! The open living room is perfect for casual conversing or lounging by the fireplace with cooler temps. A formal dining room makes hosting special occasions or holidays a breeze. Adjacent to the kitchen is the admired family room with its cathedral ceiling, tons of windows (making it feel as if you are in a tree house) and cozy fireplace. The family room steps out to a tiered deck where you can enjoy privacy and the peaceful sounds of nature. String up market lights around the fence and trade stories with friends late into the evening. Steps lead you down to a stone patio and the backyard. Two bedrooms and an updated full bath complete the main level. Two more sizable bedrooms reside upstairs. Each bedroom features two closets, and shares an updated hall bath, with current tile in the shower (including a large niche for your products!) and a large granite vanity. Downstairs, the walk-out lower level houses a rec room, full bath, separate laundry room and large storage area. This home is perfectly nestled in a quiet neighborhood close to Fort Williams Park, with easy access to Duke Street. Enjoy a smooth commute to work with the METRO bus stop, including DASH, just blocks away on Duke. A quick trip down Duke and you’re in the heart of Old Town, with abundant shopping, dining and entertainment options!
Location
State VA
County Alexandria City
Zoning R 8
Rooms
Other Rooms Living Room, Dining Room, Primary Bedroom, Bedroom 2, Bedroom 3, Bedroom 4, Kitchen, Family Room, Laundry, Recreation Room, Storage Room
Basement Connecting Stairway, Outside Entrance, Daylight, Partial, Walkout Level, Full, Heated, Interior Access, Rear Entrance, Windows
Main Level Bedrooms 2
Interior
Interior Features Carpet, Cedar Closet(s), Entry Level Bedroom, Family Room Off Kitchen, Floor Plan - Traditional, Formal/Separate Dining Room, Kitchen - Galley, Tub Shower, Window Treatments, Wood Floors
Hot Water Natural Gas
Heating Forced Air
Cooling Ceiling Fan(s), Central A/C
Flooring Hardwood, Tile/Brick, Laminated, Carpet
Fireplaces Number 2
Fireplaces Type Fireplace - Glass Doors, Mantel(s), Wood
Equipment Dishwasher, Disposal, Dryer, Oven/Range - Gas, Refrigerator, Washer, Built-In Microwave, Exhaust Fan, Oven - Single, Stove, Water Heater
Furnishings No
Fireplace Y
Window Features Insulated
Appliance Dishwasher, Disposal, Dryer, Oven/Range - Gas, Refrigerator, Washer, Built-In Microwave, Exhaust Fan, Oven - Single, Stove, Water Heater
Heat Source Natural Gas
Laundry Has Laundry, Lower Floor
Exterior
Exterior Feature Deck(s), Patio(s)
Garage Spaces 2.0
Fence Rear
Waterfront N
Water Access N
View Garden/Lawn, Street
Roof Type Shingle
Accessibility None
Porch Deck(s), Patio(s)
Road Frontage City/County
Parking Type Driveway, On Street
Total Parking Spaces 2
Garage N
Building
Lot Description Landscaping, Front Yard, Rear Yard, SideYard(s), Sloping
Story 3
Foundation Other
Sewer Public Sewer
Water Public
Architectural Style Cape Cod
Level or Stories 3
Additional Building Above Grade, Below Grade
New Construction N
Schools
Elementary Schools Patrick Henry
Middle Schools Francis C Hammond
High Schools Alexandria City
School District Alexandria City Public Schools
Others
Senior Community No
Tax ID 27168000
Ownership Fee Simple
SqFt Source Assessor
Security Features Carbon Monoxide Detector(s),Smoke Detector
Horse Property N
Special Listing Condition Standard
Read Less Info
Want to know what your home might be worth? Contact us for a FREE valuation!

Our team is ready to help you sell your home for the highest possible price ASAP

Bought with Eureka Norment • Long & Foster Real Estate, Inc.

"My job is to find and attract mastery-based agents to the office, protect the culture, and make sure everyone is happy! "







