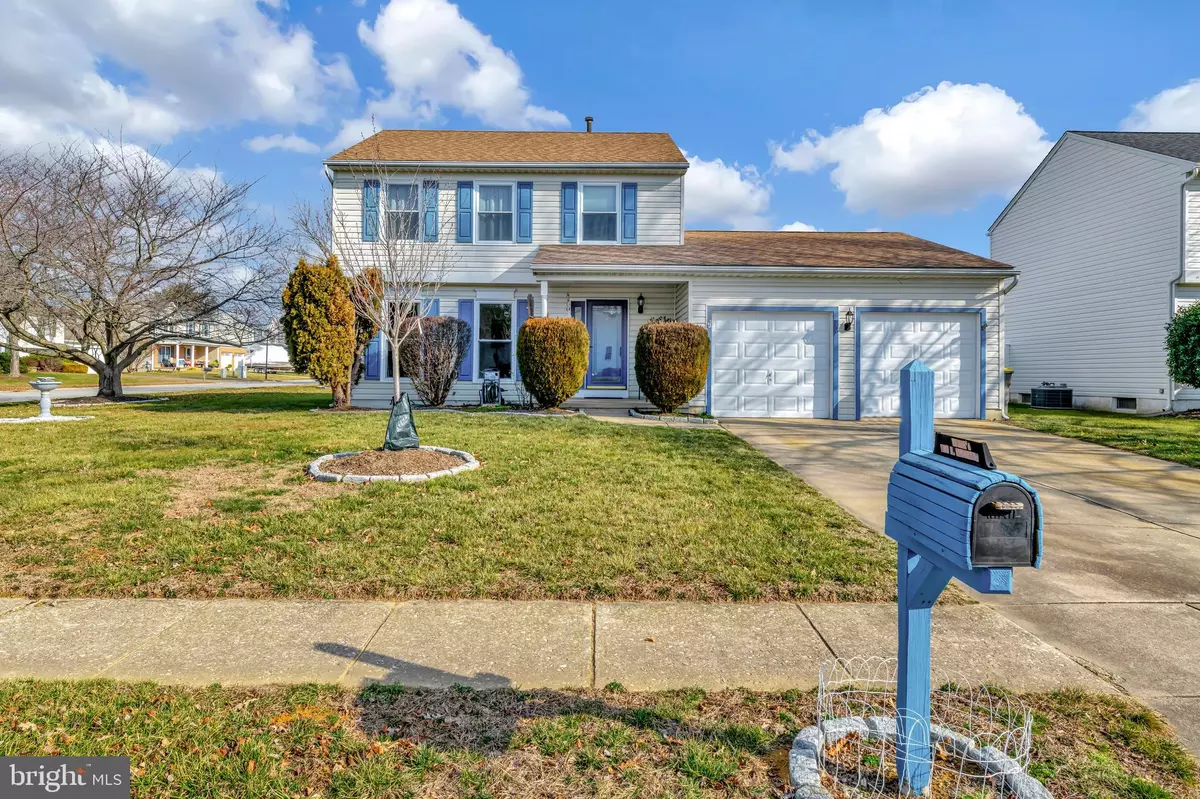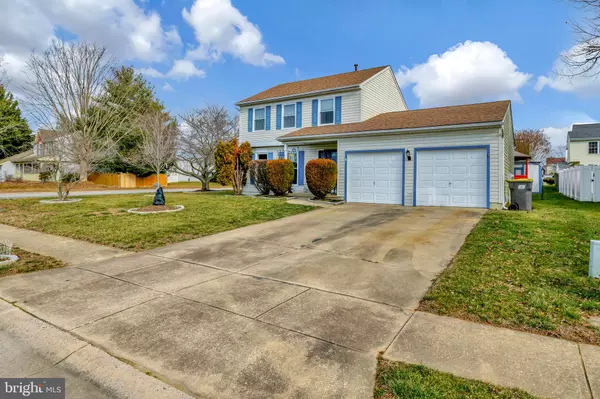$390,000
$399,000
2.3%For more information regarding the value of a property, please contact us for a free consultation.
3 Beds
3 Baths
1,525 SqFt
SOLD DATE : 03/23/2023
Key Details
Sold Price $390,000
Property Type Single Family Home
Sub Type Detached
Listing Status Sold
Purchase Type For Sale
Square Footage 1,525 sqft
Price per Sqft $255
Subdivision Springfields
MLS Listing ID DENC2037496
Sold Date 03/23/23
Style Colonial
Bedrooms 3
Full Baths 2
Half Baths 1
HOA Fees $12/ann
HOA Y/N Y
Abv Grd Liv Area 1,525
Originating Board BRIGHT
Year Built 1992
Annual Tax Amount $2,054
Tax Year 2022
Lot Size 8,712 Sqft
Acres 0.2
Lot Dimensions 77.60 x 105.00
Property Description
Popular Springfield community is perfectly located and close to everything in DE. A quick drive to local shopping, grocery stores and the Christiana Mall. This move-in ready 3 Bedroom, 2.5 Bath 2-story Colonial has had major updates in the past three years including A/C (2018), replacement tilt in windows throughout (2022), rear slider door (2018), electric hot water heater (2022), architectural shingle roof (2013), & 2nd floor laminate floors (2020). The kitchen offers white 42-inch cabinets (2018), center island, large pantry, flat top stove, lazy Susan cabinet, new dishwasher (2022) & recessed light. Upper level offers 3 good sized bedrooms. The Seller has just installed full master bathroom including double vanity, new toilet, and shower. Pocket door leads to new custom master bedroom closet with shoe shelving and new closet. Full finished basement was expanded during construction & is great for a play area or endless possibilities. Rear yard is great for BBQs! Nice deck and gazebo. Call to show today. You wouldn't be disappointed.
Location
State DE
County New Castle
Area New Castle/Red Lion/Del.City (30904)
Zoning NC6.5
Rooms
Other Rooms Living Room, Dining Room, Primary Bedroom, Bedroom 2, Kitchen, Family Room, Basement, Bedroom 1
Basement Full, Fully Finished
Interior
Interior Features Kitchen - Eat-In
Hot Water Natural Gas
Heating Forced Air
Cooling Central A/C
Fireplace N
Heat Source Natural Gas
Laundry Basement
Exterior
Exterior Feature Deck(s), Porch(es)
Parking Features Inside Access, Garage Door Opener
Garage Spaces 2.0
Utilities Available Cable TV, Phone
Water Access N
Roof Type Architectural Shingle
Accessibility None
Porch Deck(s), Porch(es)
Attached Garage 2
Total Parking Spaces 2
Garage Y
Building
Lot Description Corner
Story 2
Foundation Concrete Perimeter
Sewer Public Sewer
Water Public
Architectural Style Colonial
Level or Stories 2
Additional Building Above Grade, Below Grade
Structure Type Dry Wall
New Construction N
Schools
Elementary Schools Wilbur
Middle Schools Gunning Bedford
High Schools William Penn
School District Colonial
Others
Pets Allowed N
Senior Community No
Tax ID 10-044.20-127
Ownership Fee Simple
SqFt Source Estimated
Acceptable Financing Conventional, FHA, VA
Listing Terms Conventional, FHA, VA
Financing Conventional,FHA,VA
Special Listing Condition Standard
Read Less Info
Want to know what your home might be worth? Contact us for a FREE valuation!

Our team is ready to help you sell your home for the highest possible price ASAP

Bought with Peggy Centrella • Patterson-Schwartz-Hockessin
"My job is to find and attract mastery-based agents to the office, protect the culture, and make sure everyone is happy! "







