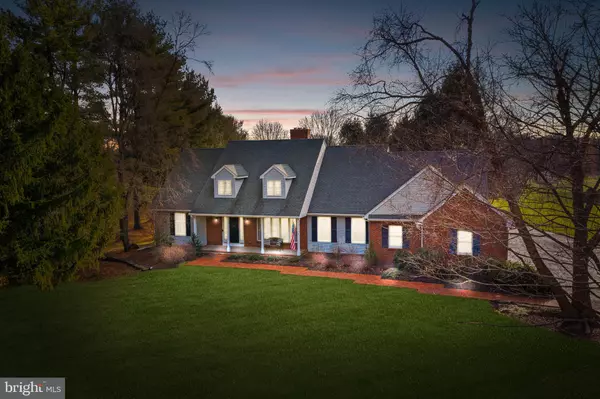$720,000
$725,000
0.7%For more information regarding the value of a property, please contact us for a free consultation.
4 Beds
4 Baths
3,454 SqFt
SOLD DATE : 03/17/2023
Key Details
Sold Price $720,000
Property Type Single Family Home
Sub Type Detached
Listing Status Sold
Purchase Type For Sale
Square Footage 3,454 sqft
Price per Sqft $208
Subdivision Chesterfield
MLS Listing ID NJBL2039546
Sold Date 03/17/23
Style Other
Bedrooms 4
Full Baths 3
Half Baths 1
HOA Y/N N
Abv Grd Liv Area 3,454
Originating Board BRIGHT
Year Built 1987
Annual Tax Amount $16,489
Tax Year 2022
Lot Size 6.295 Acres
Acres 6.3
Lot Dimensions 0.00 x 0.00
Property Description
Welcome home to this custom-built cape-style home nestled on over six acres. You will be greeted with a bright 2-story foyer. French style doors opens to a formal living room that meets the dining room and bright family room with built-in bookshelves and inviting brick fireplace. The open airy kitchen is situated perfectly between the family room and sunroom as it features a double oven, a Wolf cooktop, and ample cabinet and storage space. Natural sunlight pours through the sunroom. Completing the main level is the bright and open master bedroom and master bath. Rounding out the second floor are 4 more bedrooms and a full bath. The finished basement offers a kitchenette, media room, full bathroom, and additional rooms for office space, gym or living. This home is equipped with 4-zone heat and 2-zone air conditioning. Let the entertaining continue on the back deck, patio and fire-pit. Warm days will welcome the spacious and gorgeous built in pool. Luxury living at its finest. End your day with a game of hoops. As if this all were not enough, there is an incredible pole-barn/workshop. Possibilities are endless with the space, heat and electric in this workshop with oversized garage doors. Beyond the pole barn is the additional four acres that can be used for ATVs, trails, horses or whatever your heart desires. You wont want to miss the beautiful sunrise as it peaks over the preserved farm fields. It truly is a great location! Quiet yet just minutes from NJ Turnpike and 295.
Location
State NJ
County Burlington
Area Chesterfield Twp (20307)
Zoning AG
Rooms
Basement Fully Finished
Interior
Interior Features Bar, Family Room Off Kitchen, Formal/Separate Dining Room, Kitchen - Eat-In, Kitchenette
Hot Water Electric
Heating Baseboard - Hot Water
Cooling Central A/C
Flooring Ceramic Tile, Hardwood, Engineered Wood, Laminate Plank, Carpet
Fireplaces Number 1
Fireplaces Type Brick, Wood
Equipment Built-In Microwave, Cooktop, Dishwasher, Dryer, Oven - Double, Oven - Wall, Refrigerator, Washer, Water Conditioner - Owned
Furnishings No
Fireplace Y
Appliance Built-In Microwave, Cooktop, Dishwasher, Dryer, Oven - Double, Oven - Wall, Refrigerator, Washer, Water Conditioner - Owned
Heat Source Oil
Laundry Main Floor
Exterior
Garage Spaces 6.0
Pool In Ground, Fenced
Waterfront N
Water Access N
Roof Type Shingle
Accessibility 2+ Access Exits
Total Parking Spaces 6
Garage N
Building
Lot Description Poolside, Private, Rear Yard, Cleared, Front Yard
Story 2
Foundation Block
Sewer On Site Septic
Water Well
Architectural Style Other
Level or Stories 2
Additional Building Above Grade, Below Grade
New Construction N
Schools
Elementary Schools Chesterfield E.S.
Middle Schools Northern Burl. Co. Reg. Jr. M.S.
High Schools Northern Burl. Co. Reg. Sr. H.S.
School District Chesterfield Township Public Schools
Others
Senior Community No
Tax ID 07-00700-00017 01
Ownership Fee Simple
SqFt Source Assessor
Acceptable Financing Cash, Conventional
Horse Property N
Listing Terms Cash, Conventional
Financing Cash,Conventional
Special Listing Condition Standard
Read Less Info
Want to know what your home might be worth? Contact us for a FREE valuation!

Our team is ready to help you sell your home for the highest possible price ASAP

Bought with Dawn D Harrison • Keller Williams Real Estate - Princeton

"My job is to find and attract mastery-based agents to the office, protect the culture, and make sure everyone is happy! "







