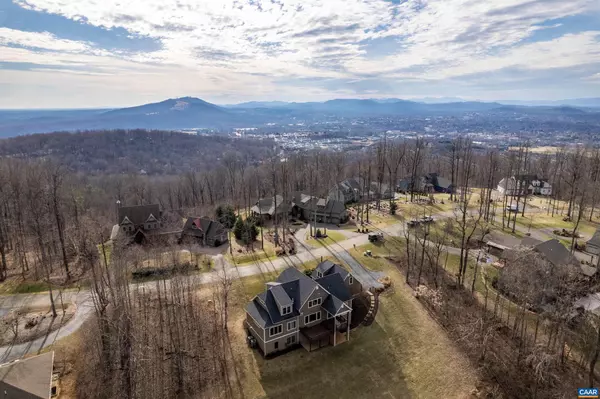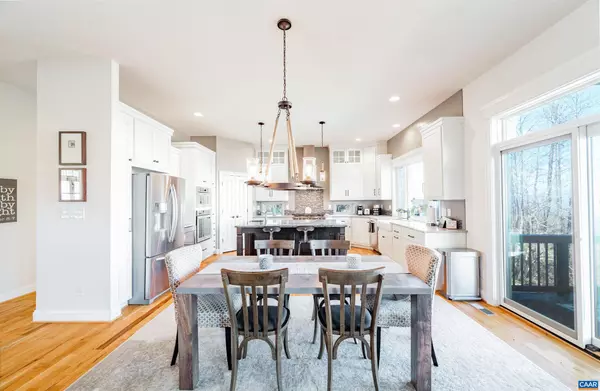$1,800,000
$1,800,000
For more information regarding the value of a property, please contact us for a free consultation.
5 Beds
6 Baths
5,525 SqFt
SOLD DATE : 03/14/2023
Key Details
Sold Price $1,800,000
Property Type Single Family Home
Sub Type Detached
Listing Status Sold
Purchase Type For Sale
Square Footage 5,525 sqft
Price per Sqft $325
Subdivision Ashcroft
MLS Listing ID 638529
Sold Date 03/14/23
Style Craftsman
Bedrooms 5
Full Baths 5
Half Baths 1
Condo Fees $59
HOA Fees $125/qua
HOA Y/N Y
Abv Grd Liv Area 3,825
Originating Board CAAR
Year Built 2014
Annual Tax Amount $11,121
Tax Year 2022
Lot Size 2.350 Acres
Acres 2.35
Property Description
BREATHTAKING VIEWS OF THE BLUE RIDGE MOUNTAINS FROM THIS HOME AT THE TOP OF ASHCROFT MOUNTAIN. 5-bedroom, 5.5-bathrooms. Minutes from Pantops shopping but feels like a lifetime away from the hustle and bustle of Charlottesville. The stunning basement has ample space for entertaining guests, with a full bar, giant TV, fireplace and room for a pool table. The master bathroom boasts double vanities, a claw tub, tiled glass door shower, offering a luxurious spa-like experience in the comfort of your own home. The kitchen is equipped with stainless steel appliances, granite countertops, providing a modern and sleek look. Step outside to enjoy the views from the covered deck, perfect for hosting barbecues. Don't miss out on the opportunity to WOW your friends with the best views around!,Granite Counter,Wood Cabinets,Fireplace in Basement,Fireplace in Living Room
Location
State VA
County Albemarle
Zoning PRD
Rooms
Other Rooms Living Room, Dining Room, Primary Bedroom, Kitchen, Family Room, Study, Laundry, Office, Primary Bathroom, Full Bath, Half Bath, Additional Bedroom
Basement Fully Finished, Walkout Level, Windows
Main Level Bedrooms 1
Interior
Interior Features Walk-in Closet(s), Wet/Dry Bar, Kitchen - Island, Pantry, Recessed Lighting, Entry Level Bedroom
Heating Central, Heat Pump(s)
Cooling Central A/C
Flooring Carpet, Ceramic Tile, Hardwood
Fireplaces Number 2
Fireplaces Type Gas/Propane, Stone
Equipment Dryer, Washer, Dishwasher, Oven - Double, Oven/Range - Gas, Refrigerator
Fireplace Y
Appliance Dryer, Washer, Dishwasher, Oven - Double, Oven/Range - Gas, Refrigerator
Exterior
Amenities Available Basketball Courts, Club House, Exercise Room, Swimming Pool, Tennis Courts, Volleyball Courts, Jog/Walk Path
View Mountain
Roof Type Composite,Metal
Accessibility None
Parking Type Detached Garage
Garage Y
Building
Story 1.5
Foundation Concrete Perimeter
Sewer Public Sewer
Water Public
Architectural Style Craftsman
Level or Stories 1.5
Additional Building Above Grade, Below Grade
New Construction N
Schools
Elementary Schools Stone-Robinson
Middle Schools Burley
High Schools Monticello
School District Albemarle County Public Schools
Others
Ownership Other
Special Listing Condition Standard
Read Less Info
Want to know what your home might be worth? Contact us for a FREE valuation!

Our team is ready to help you sell your home for the highest possible price ASAP

Bought with SALLY DU BOSE • SALLY DU BOSE REAL ESTATE PARTNERS

"My job is to find and attract mastery-based agents to the office, protect the culture, and make sure everyone is happy! "







