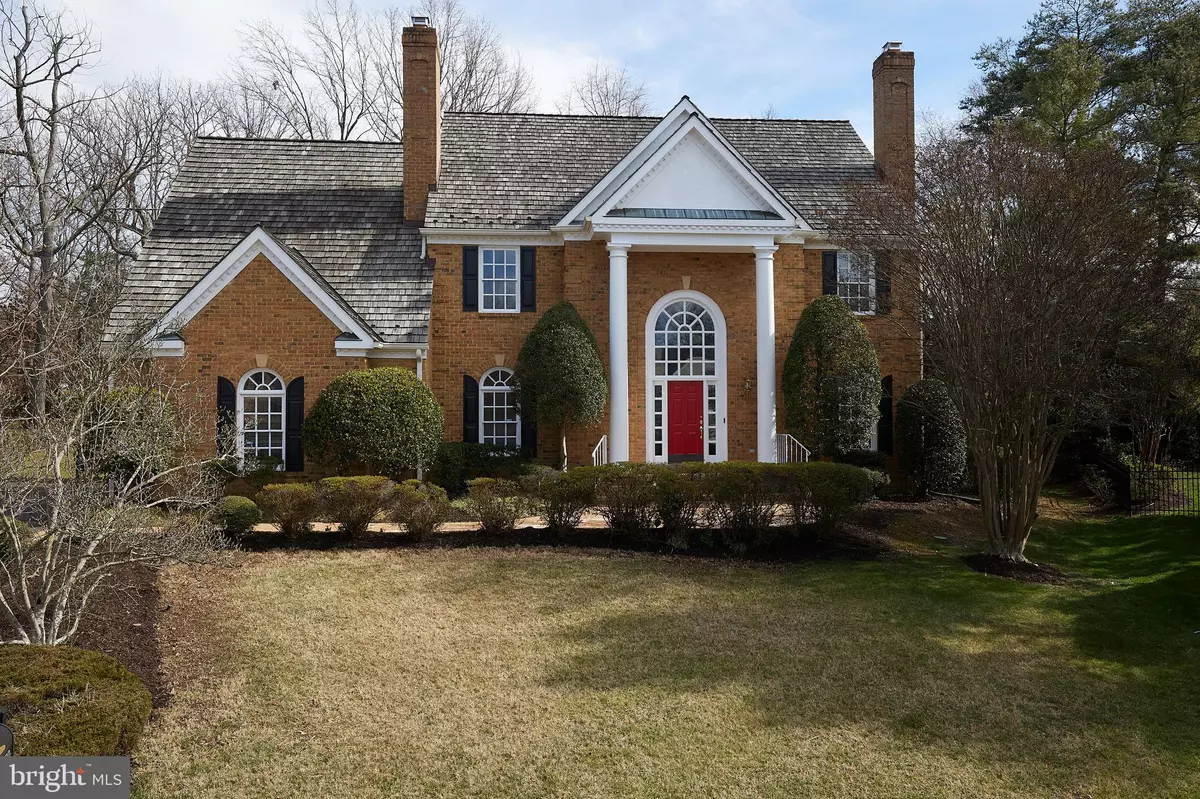$1,150,000
$1,100,000
4.5%For more information regarding the value of a property, please contact us for a free consultation.
5 Beds
4 Baths
3,814 SqFt
SOLD DATE : 03/14/2023
Key Details
Sold Price $1,150,000
Property Type Single Family Home
Sub Type Detached
Listing Status Sold
Purchase Type For Sale
Square Footage 3,814 sqft
Price per Sqft $301
Subdivision Wycliffe On The Potomac
MLS Listing ID VAFX2113220
Sold Date 03/14/23
Style Colonial
Bedrooms 5
Full Baths 3
Half Baths 1
HOA Fees $34/ann
HOA Y/N Y
Abv Grd Liv Area 3,814
Originating Board BRIGHT
Year Built 1989
Annual Tax Amount $12,943
Tax Year 2022
Lot Size 0.373 Acres
Acres 0.37
Property Description
Welcome to 9389 Warburton Court, a cul-de-sac delight! This cedar shingle colonial shines with from the outside in; charming, refined and elegant. A cobblestone walk path surrounded by pristine landscaping leads you into a grand entrance, gleaming light and oak hardwoods galore. The office and formal living room are situated on both sides of the centerpiece staircase, each containing wood burning fireplaces. Keep walking to find a generously sized dining room with a beautiful bay window and plenty of room for holiday seating. The kitchen is refreshed with subway tile backsplash, white quartz countertops and recessed lighting, and also has a convenient pantry. An additional dining space lays open to the kitchen, with yet another bay window, allowing even more natural light to flow through. A warm and inviting family room is perfectly situated next to the dining nook, with another wood burning fireplace to curl up next to on chilly nights. Also on the main level, you’ll be more than impressed by the four season sunroom, with all around circular transom windows embracing you. Can anyone have too many fireplaces? The second level shows off it’s primary suite with new carpeting, another circular transom stunner, and a bathroom with a spa-like tub and a necessary double vanity. You will also find three additional bedrooms nearby, again with new carpeting and plenty of space to turn into your own. The lower level is an adventure, with a gorgeous open layout for games, playing, or a home gym. It also shows off it’s second kitchen for more convenience, as well as a fifth bedroom and Costco closet. Additionally, you’ll find a second washer/dryer for easy and pain free laundry. Head outside to a piece of a Virginian oasis, with a large wooden porch, perfect for dining al fresco. Store your cars, bikes and other necessities in the 3 car garage. Well maintained, beautifully refreshed, and with easy access to shops, amenities and DC. You won’t want to pass this one up!
Location
State VA
County Fairfax
Zoning 120
Rooms
Other Rooms Living Room, Dining Room, Primary Bedroom, Bedroom 2, Bedroom 3, Bedroom 4, Bedroom 5, Kitchen, Family Room, Sun/Florida Room, Laundry, Office, Storage Room, Bathroom 2
Basement Fully Finished, Heated, Improved, Interior Access, Outside Entrance
Interior
Interior Features 2nd Kitchen, Breakfast Area, Built-Ins, Carpet, Ceiling Fan(s), Crown Moldings, Dining Area, Family Room Off Kitchen, Floor Plan - Traditional, Kitchen - Eat-In, Kitchen - Island, Primary Bath(s), Recessed Lighting, Upgraded Countertops, Walk-in Closet(s), Wood Floors
Hot Water Natural Gas
Heating Central
Cooling Central A/C, Multi Units
Fireplaces Number 4
Fireplace Y
Heat Source Natural Gas
Laundry Basement, Main Floor
Exterior
Garage Garage - Side Entry, Inside Access
Garage Spaces 3.0
Waterfront N
Water Access N
Roof Type Shingle,Wood
Accessibility None
Parking Type Attached Garage
Attached Garage 3
Total Parking Spaces 3
Garage Y
Building
Story 3
Foundation Concrete Perimeter
Sewer Public Sewer
Water Public
Architectural Style Colonial
Level or Stories 3
Additional Building Above Grade, Below Grade
New Construction N
Schools
School District Fairfax County Public Schools
Others
HOA Fee Include Trash,Snow Removal
Senior Community No
Tax ID 1104 11 0008
Ownership Fee Simple
SqFt Source Assessor
Special Listing Condition Standard
Read Less Info
Want to know what your home might be worth? Contact us for a FREE valuation!

Our team is ready to help you sell your home for the highest possible price ASAP

Bought with Phyllis G Patterson • TTR Sotheby's International Realty

"My job is to find and attract mastery-based agents to the office, protect the culture, and make sure everyone is happy! "







