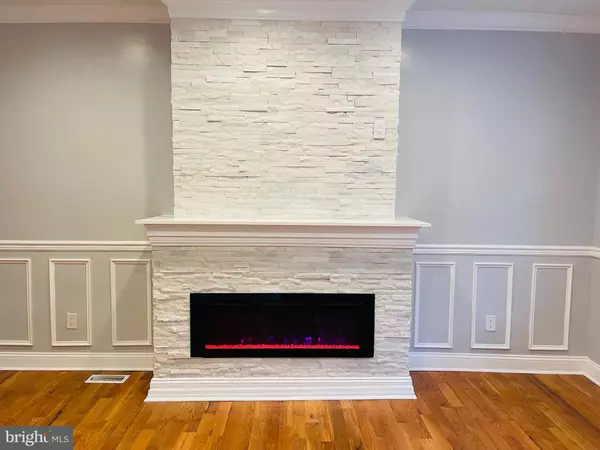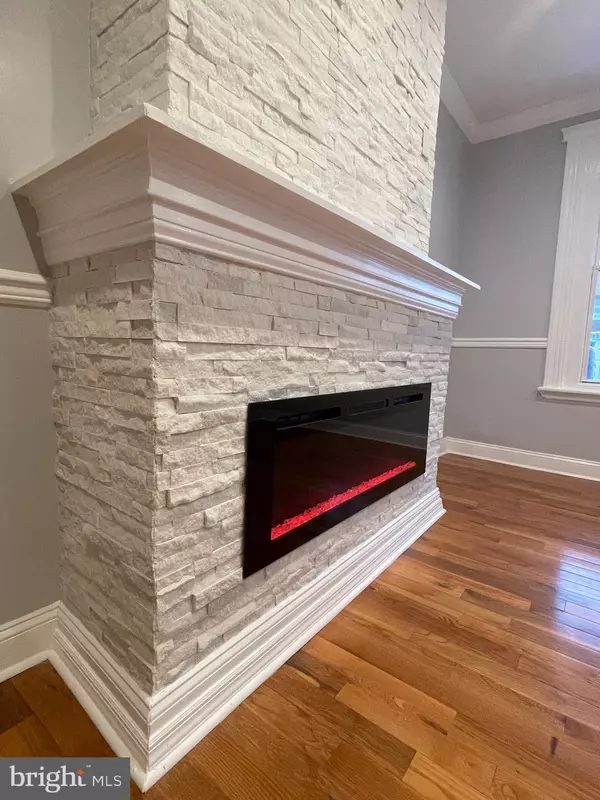$220,000
$249,900
12.0%For more information regarding the value of a property, please contact us for a free consultation.
3 Beds
3 Baths
1,530 SqFt
SOLD DATE : 03/07/2023
Key Details
Sold Price $220,000
Property Type Townhouse
Sub Type Interior Row/Townhouse
Listing Status Sold
Purchase Type For Sale
Square Footage 1,530 sqft
Price per Sqft $143
Subdivision Wynnefield
MLS Listing ID PAPH2198890
Sold Date 03/07/23
Style AirLite
Bedrooms 3
Full Baths 3
HOA Y/N N
Abv Grd Liv Area 1,080
Originating Board BRIGHT
Year Built 1925
Annual Tax Amount $1,042
Tax Year 2022
Lot Size 825 Sqft
Acres 0.02
Lot Dimensions 15.00 x 55.00
Property Description
Welcome to this newly rehabbed home in the Centennial district of Wynnefield. The open floor plan offers engineered hardwood floors, recessed lighting, high end kitchen with granite counters, stainless steel appliances, main floor laundry with full size washer and dryer. There is a half bath on the main floor. The upstairs hall bathroom has ceramic tiled surround and flooring with tub and shower combo.There are 3 nice size bedrooms with hardwood flooring, closets and great natural light. The basement is finished with laminate flooring, recessed lighting and a full bath. There are two outdoor spaces: a porch with year-round sunlight in the front and the backyard is concrete surrounded by a privacy fence. This home is down the street from a major shopping center, the Mann Music Center, Please Touch Museum and the Philadelphia Zoo and minutes from the School of the Future.
Location
State PA
County Philadelphia
Area 19131 (19131)
Zoning RSA5
Rooms
Basement Fully Finished
Interior
Hot Water Natural Gas
Heating Central
Cooling Central A/C
Heat Source Natural Gas
Exterior
Water Access N
Accessibility None
Garage N
Building
Story 2
Foundation Concrete Perimeter
Sewer Public Sewer
Water Public
Architectural Style AirLite
Level or Stories 2
Additional Building Above Grade, Below Grade
New Construction N
Schools
School District The School District Of Philadelphia
Others
Senior Community No
Tax ID 521310400
Ownership Fee Simple
SqFt Source Assessor
Special Listing Condition Standard
Read Less Info
Want to know what your home might be worth? Contact us for a FREE valuation!

Our team is ready to help you sell your home for the highest possible price ASAP

Bought with Josephine Heard Deans • Diversified Realty Solutions
"My job is to find and attract mastery-based agents to the office, protect the culture, and make sure everyone is happy! "







