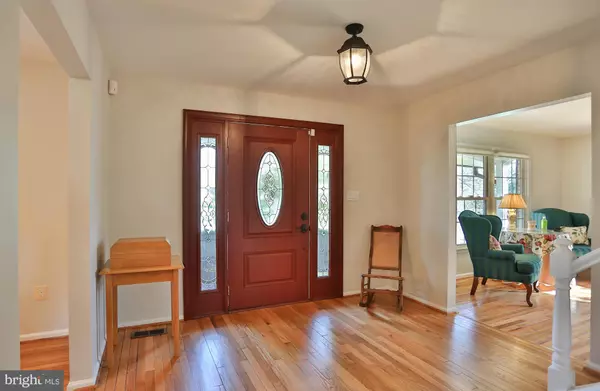$585,000
$575,000
1.7%For more information regarding the value of a property, please contact us for a free consultation.
4 Beds
3 Baths
3,015 SqFt
SOLD DATE : 03/03/2023
Key Details
Sold Price $585,000
Property Type Single Family Home
Sub Type Detached
Listing Status Sold
Purchase Type For Sale
Square Footage 3,015 sqft
Price per Sqft $194
Subdivision Country Club Lake
MLS Listing ID VAPW2044634
Sold Date 03/03/23
Style Colonial
Bedrooms 4
Full Baths 2
Half Baths 1
HOA Fees $62/mo
HOA Y/N Y
Abv Grd Liv Area 2,436
Originating Board BRIGHT
Year Built 1976
Annual Tax Amount $5,453
Tax Year 2022
Lot Size 0.303 Acres
Acres 0.3
Property Description
This charming Montclair home is surrounded by beautiful landscaping, mature Crepe Myrtles, Magnolias, Tulip trees and other kinds of evergreens. Enter the home to a spacious foyer with a coat closet. To the right is the formal dining room with double windows. To the left is the family room that stretches from the front to the back of the house, creating a really large, airy open space. Cozy up by the gas fireplace with stone hearth. Custom, Pella sliding doors lead to the screened in porch with vaulted ceiling, surrounded by evergreens for privacy. The recently renovated gourmet eat in kitchen boasts high end wood cabinets, stainless steel appliances, new dishwasher, and a beautifully tiled backsplash and floor. The spacious mudroom with utility closet is a really useful work space between the garage and the kitchen. The laundry room with new sink can be accessed from the mudroom.
Both main and upper levels have hard wood floors throughout.
The large primary bedroom suite features a walk-in closet with custom built ins, and a spa like bathroom with dual vanity, beautifully tiled shower and a linen closet. There are three more bedrooms on the upper level, and the hall bathroom has been updated with dual vanities and tub.
The walkout basement is in full daylight, and has a wood burning fireplace, recessed lights and new carpet. The large storage area is a blank canvass for a workshop, craft room, gym, or any other use that you can imagine.
The large, flat backyard features a lower deck for grilling, a fire pit area and beautiful landscaping.
Recent updates include: new roof, HVAC and water heater, fresh custom paint throughout the house, refinished hardwood floors, new backsplash in the kitchen, new engineered floors in the mud room and laundry room, new sink in the laundry room, freshly stained deck. The insulation in the attic is a 14” blown insulation, done in 2020.
Montclair offers an abundance of amenities with a 108 acre lake, beaches, sports fields, tot lots, library, shopping center, restaurants, walk ways, and community events throughout the year. Montclair is the community where houses are homes and neighbors are friends! Convenient for commuting to Quantico MCB, Fort Belvoir, The Pentagon and Washington D.C. Omniride bus stops are all through the community, 10 mins to I95 and commuter parking, 20 mins to VRE.
Location
State VA
County Prince William
Zoning RPC
Rooms
Basement Connecting Stairway, Daylight, Full, Partially Finished, Walkout Level
Interior
Interior Features Breakfast Area, Built-Ins, Carpet, Ceiling Fan(s), Floor Plan - Traditional, Kitchen - Eat-In, Kitchen - Gourmet, Pantry, Recessed Lighting, Stall Shower, Walk-in Closet(s), Wood Floors
Hot Water Electric
Heating Heat Pump(s), Forced Air
Cooling Central A/C, Ceiling Fan(s)
Flooring Carpet, Ceramic Tile, Hardwood
Fireplaces Number 2
Equipment Built-In Microwave, Dishwasher, Disposal, Dryer - Electric, Oven/Range - Electric, Refrigerator, Stainless Steel Appliances, Washer
Appliance Built-In Microwave, Dishwasher, Disposal, Dryer - Electric, Oven/Range - Electric, Refrigerator, Stainless Steel Appliances, Washer
Heat Source Electric
Laundry Main Floor
Exterior
Garage Garage - Front Entry
Garage Spaces 4.0
Amenities Available Baseball Field, Basketball Courts, Beach, Club House, Common Grounds, Dog Park, Golf Course Membership Available, Jog/Walk Path, Lake, Library, Meeting Room, Picnic Area, Pool Mem Avail, Tennis Courts, Tot Lots/Playground, Water/Lake Privileges
Waterfront N
Water Access N
View Golf Course
Accessibility None
Parking Type Attached Garage, Driveway, On Street
Attached Garage 2
Total Parking Spaces 4
Garage Y
Building
Story 3
Foundation Slab
Sewer Public Sewer
Water Public
Architectural Style Colonial
Level or Stories 3
Additional Building Above Grade, Below Grade
New Construction N
Schools
School District Prince William County Public Schools
Others
HOA Fee Include Common Area Maintenance,Management,Snow Removal
Senior Community No
Tax ID 8190-76-3199
Ownership Fee Simple
SqFt Source Assessor
Acceptable Financing Cash, Conventional, FHA, VA
Listing Terms Cash, Conventional, FHA, VA
Financing Cash,Conventional,FHA,VA
Special Listing Condition Standard
Read Less Info
Want to know what your home might be worth? Contact us for a FREE valuation!

Our team is ready to help you sell your home for the highest possible price ASAP

Bought with Casandra Carey • EXP Realty, LLC

"My job is to find and attract mastery-based agents to the office, protect the culture, and make sure everyone is happy! "







