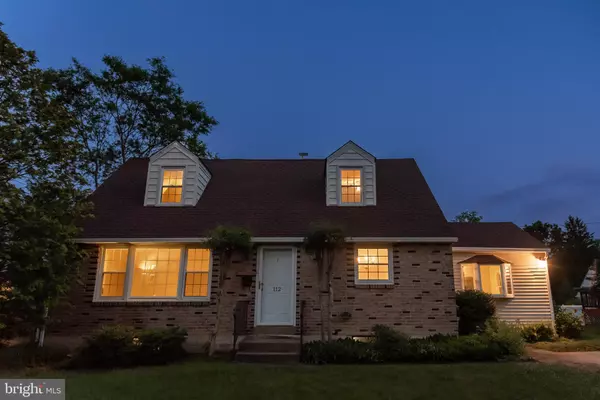$320,000
$309,999
3.2%For more information regarding the value of a property, please contact us for a free consultation.
3 Beds
2 Baths
1,550 SqFt
SOLD DATE : 03/02/2023
Key Details
Sold Price $320,000
Property Type Single Family Home
Sub Type Detached
Listing Status Sold
Purchase Type For Sale
Square Footage 1,550 sqft
Price per Sqft $206
Subdivision Fairfax
MLS Listing ID DENC2026064
Sold Date 03/02/23
Style Colonial
Bedrooms 3
Full Baths 1
Half Baths 1
HOA Y/N N
Abv Grd Liv Area 1,550
Originating Board BRIGHT
Year Built 1953
Annual Tax Amount $2,101
Tax Year 2022
Lot Size 6,534 Sqft
Acres 0.15
Lot Dimensions 65.00 x 100.00
Property Description
**BACK ON THE MARKET DUE TO BUYERS DEFAULT ON FINANCING (no fault of sellers.) Here is your opportunity to own a home UNDER $310k in the highly sought-after neighborhood of Fairfax.
Property was recently renovated. Updates include: New roof, New gutters, New tile floor in three-season room, Luxury vinyl tile in kitchen, Freshly painted kitchen cabinets, New cabinet hardware, Fully renovated powder room new tile floor in powder room and fresh coat of paint through the entire house.
**Current owners have never lived in the property and have no knowledge of the property's history. The property has been inspected and reports are available for review for qualified buyers. Inspections are for buyer info purposes only, no repairs will be made, Home is being sold As-Is. Room measurements are all estimates, buyer will have to verify on their own. Please make EMD payable to the buyers closing attorney, Tesla Realty Group does not hold escrow.
Location
State DE
County New Castle
Area Brandywine (30901)
Zoning NC5
Rooms
Basement Full, Unfinished
Main Level Bedrooms 3
Interior
Hot Water Natural Gas
Heating Baseboard - Hot Water
Cooling Window Unit(s)
Heat Source Natural Gas
Exterior
Water Access N
Accessibility None
Garage N
Building
Story 2
Foundation Block
Sewer Public Sewer
Water Public
Architectural Style Colonial
Level or Stories 2
Additional Building Above Grade, Below Grade
New Construction N
Schools
School District Brandywine
Others
Senior Community No
Tax ID 06-101.00-121
Ownership Fee Simple
SqFt Source Assessor
Acceptable Financing FHA, Conventional, Cash, FHA 203(k)
Listing Terms FHA, Conventional, Cash, FHA 203(k)
Financing FHA,Conventional,Cash,FHA 203(k)
Special Listing Condition Standard
Read Less Info
Want to know what your home might be worth? Contact us for a FREE valuation!

Our team is ready to help you sell your home for the highest possible price ASAP

Bought with Ryan Keith Hunsucker • Bryan Realty Group
"My job is to find and attract mastery-based agents to the office, protect the culture, and make sure everyone is happy! "







