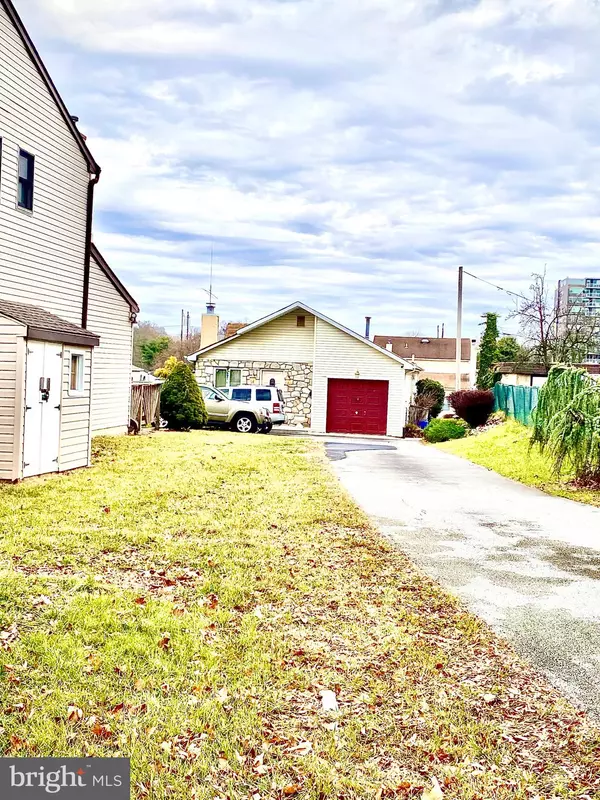$320,000
$350,000
8.6%For more information regarding the value of a property, please contact us for a free consultation.
2 Beds
2 Baths
1,565 SqFt
SOLD DATE : 02/28/2023
Key Details
Sold Price $320,000
Property Type Single Family Home
Sub Type Detached
Listing Status Sold
Purchase Type For Sale
Square Footage 1,565 sqft
Price per Sqft $204
Subdivision Wynnefield
MLS Listing ID PAPH2190840
Sold Date 02/28/23
Style Ranch/Rambler
Bedrooms 2
Full Baths 2
HOA Y/N N
Abv Grd Liv Area 1,565
Originating Board BRIGHT
Year Built 1916
Annual Tax Amount $3,965
Tax Year 2023
Lot Size 9,081 Sqft
Acres 0.21
Lot Dimensions 35.00 x 337.00
Property Description
You don't want to miss this hidden gem in the beautiful Wynnefield Section of Philadelphia. Whether you are looking to downsize or buy your 1st home, this 2-bedroom 2 full bathroom home will not disappoint. You will have access to the home by the private driveway that leads to 2 parking spaces, the one car garage, and the front entrance to the house. When you enter the home, you will arrive in the large open living room that features, a wood burning fireplace, hardwood floors, and 10-foot ceilings. The living room opens to the dining area that features French doors that lead out to the side wooden deck. The open kitchen is off to your right and features upgraded wood cabinets, granite countertops and parquet floors. You will find a side-by-side washer and dryer hidden behind wooden doors and a door that leads to the garage. The main level also offers a large walk-in closet, an upgraded full bathroom located in the hall and a long hallway that leads to the master bedroom and 2nd bedroom. The Master bedroom features plush carpet flooring, full bathroom, and an entrance to the sunroom. The Second bedroom offers plush carpet flooring, a large closet and entrance to the sunroom. The Bright Sunroom extends the living space in this home and leads to the huge backyard. For all the room you get on the 1st level, you won't believe what is waiting in the basement. The basement is a fully finished living space with high ceilings, storage, and an additional bonus room. You don't want to miss this one.
Location
State PA
County Philadelphia
Area 19131 (19131)
Zoning RSD3
Rooms
Basement Fully Finished
Main Level Bedrooms 2
Interior
Hot Water Natural Gas
Heating Forced Air
Cooling Central A/C
Flooring Hardwood, Ceramic Tile, Carpet
Fireplaces Number 1
Fireplaces Type Wood
Fireplace Y
Heat Source Natural Gas
Laundry Main Floor, Washer In Unit, Dryer In Unit
Exterior
Parking Features Garage - Front Entry
Garage Spaces 5.0
Water Access N
Accessibility Level Entry - Main
Attached Garage 1
Total Parking Spaces 5
Garage Y
Building
Story 1
Foundation Concrete Perimeter
Sewer Public Sewer
Water Public
Architectural Style Ranch/Rambler
Level or Stories 1
Additional Building Above Grade, Below Grade
New Construction N
Schools
School District The School District Of Philadelphia
Others
Senior Community No
Tax ID 521298705
Ownership Fee Simple
SqFt Source Assessor
Acceptable Financing Cash, FHA, Conventional, VA
Listing Terms Cash, FHA, Conventional, VA
Financing Cash,FHA,Conventional,VA
Special Listing Condition Standard
Read Less Info
Want to know what your home might be worth? Contact us for a FREE valuation!

Our team is ready to help you sell your home for the highest possible price ASAP

Bought with Jenette Coplin • Emerging Real Estate, LLC
"My job is to find and attract mastery-based agents to the office, protect the culture, and make sure everyone is happy! "







