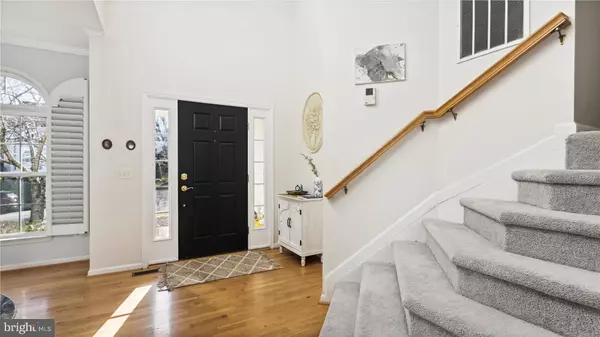$925,000
$918,000
0.8%For more information regarding the value of a property, please contact us for a free consultation.
5 Beds
4 Baths
4,142 SqFt
SOLD DATE : 03/03/2023
Key Details
Sold Price $925,000
Property Type Single Family Home
Sub Type Detached
Listing Status Sold
Purchase Type For Sale
Square Footage 4,142 sqft
Price per Sqft $223
Subdivision Cascades
MLS Listing ID VALO2042310
Sold Date 03/03/23
Style Colonial
Bedrooms 5
Full Baths 3
Half Baths 1
HOA Fees $92/qua
HOA Y/N Y
Abv Grd Liv Area 3,008
Originating Board BRIGHT
Year Built 1997
Annual Tax Amount $7,655
Tax Year 2022
Lot Size 7,405 Sqft
Acres 0.17
Property Description
Open Sat & Sun 1:30 - 4:30. This delightful home is a perfect combination of function and fashion, located on a cul-de-sac at the peaceful Cascades community in Potomac Lakes. Both the interior and the exterior of this home are well appointed and ready for you to move in with beautiful landscape and an oversize two-car garage. With a covered porch entry, this five-bedroom Hampton model offers 3 finished levels of well-designed space with a two-level foyer, a cascade stair, and a gas fireplace in the 12-foot ceiling family room. This home is complete with decorative dome windows in the living room, elegant chandeliers in the dining room, a stunning powder room, and first floor office with French doors. There are plantation shutters on most multi-level windows, hardwood floors. Crown molding, chair rail and column moldings are found throughout the first floor. The renovated gourmet kitchen has granite countertops, white cabinetry, stainless steel appliances, a pantry, a center island and newly installed outgoing hooded vent. It's next to the breakfast area with a sliding door to the Trex deck. A second stairwell brings you to the upper level to the grand master bedroom en-suite which offers a vaulted ceiling with plenty of natural light and two walk-in closets. The garden tub and double sinks are trimmed by intricate marble floor tiles and an oversized frameless glass shower is decorated with an extensive inlay of designer tiles! Three other bedrooms on the upper level share a hall bathroom with double sinks and shower and tub combination with glass doors. The fifth bedroom with a full bath is located in the playful lower lever with a large open space and custom shelf. A ceramic tiled pathway leads to the walkout sliding doors and a wonderful backyard. The utility room has plenty of storage space, a second refrigerator, a 2020 water heater, and a 2019 furnace. The exterior has recently gone through multiple updates with composite deck access from two levels, a 2020 stamped concrete patio. The multi-level brick inlay ground framed by bolder logs and water pebble stone with garden plots are done Spring 2022 providing year round outdoor entertaining space with interesting landscape and ground cover. The neighborhood has multiple entertainment facilities, including fitness centers, 5 swimming pools, 25 tennis or multipurpose courts, and 25 playgrounds. There is an extensive trail network to access golf courses, Boat Launch, Soccer fields, Algonkian Park, Volcano Island Water Park. Restaurants, shops and Plazas and Dulles Airport are all well within reach. Come to enjoy this beautiful home for your 2023!
Location
State VA
County Loudoun
Zoning PDH4
Rooms
Basement Full, Connecting Stairway, Fully Finished, Improved, Interior Access, Walkout Level, Windows
Interior
Interior Features Breakfast Area, Built-Ins, Ceiling Fan(s), Chair Railings, Crown Moldings, Curved Staircase, Dining Area, Additional Stairway, Family Room Off Kitchen, Floor Plan - Open, Kitchen - Gourmet, Kitchen - Island, Kitchen - Table Space, Pantry, Recessed Lighting, Upgraded Countertops, Walk-in Closet(s), Window Treatments, Wood Floors
Hot Water Natural Gas
Heating Central
Cooling Central A/C, Ceiling Fan(s), Zoned
Flooring Hardwood, Ceramic Tile, Carpet
Fireplaces Number 1
Fireplaces Type Fireplace - Glass Doors, Mantel(s), Gas/Propane
Equipment Dishwasher, Disposal, Dryer, Microwave, Refrigerator, Stainless Steel Appliances, Stove, Washer, Water Heater
Fireplace Y
Window Features Energy Efficient
Appliance Dishwasher, Disposal, Dryer, Microwave, Refrigerator, Stainless Steel Appliances, Stove, Washer, Water Heater
Heat Source Natural Gas
Laundry Dryer In Unit, Main Floor, Washer In Unit
Exterior
Exterior Feature Deck(s), Patio(s), Porch(es)
Garage Garage - Front Entry, Garage Door Opener, Oversized
Garage Spaces 2.0
Fence Fully
Amenities Available Basketball Courts, Club House, Common Grounds, Fitness Center, Jog/Walk Path, Party Room, Swimming Pool, Tennis Courts, Tot Lots/Playground
Waterfront N
Water Access N
View Trees/Woods
Roof Type Architectural Shingle
Accessibility None
Porch Deck(s), Patio(s), Porch(es)
Parking Type Attached Garage
Attached Garage 2
Total Parking Spaces 2
Garage Y
Building
Story 3
Foundation Other
Sewer Public Sewer
Water Public
Architectural Style Colonial
Level or Stories 3
Additional Building Above Grade, Below Grade
Structure Type 9'+ Ceilings,Cathedral Ceilings,Dry Wall,Vaulted Ceilings
New Construction N
Schools
Elementary Schools Algonkian
Middle Schools River Bend
High Schools Potomac Falls
School District Loudoun County Public Schools
Others
Pets Allowed Y
HOA Fee Include Management,Snow Removal,Trash
Senior Community No
Tax ID 011497230000
Ownership Fee Simple
SqFt Source Assessor
Acceptable Financing Cash, Conventional, FHA, VA
Listing Terms Cash, Conventional, FHA, VA
Financing Cash,Conventional,FHA,VA
Special Listing Condition Standard
Pets Description No Pet Restrictions
Read Less Info
Want to know what your home might be worth? Contact us for a FREE valuation!

Our team is ready to help you sell your home for the highest possible price ASAP

Bought with Carolyn A Young • RE/MAX Gateway, LLC

"My job is to find and attract mastery-based agents to the office, protect the culture, and make sure everyone is happy! "







