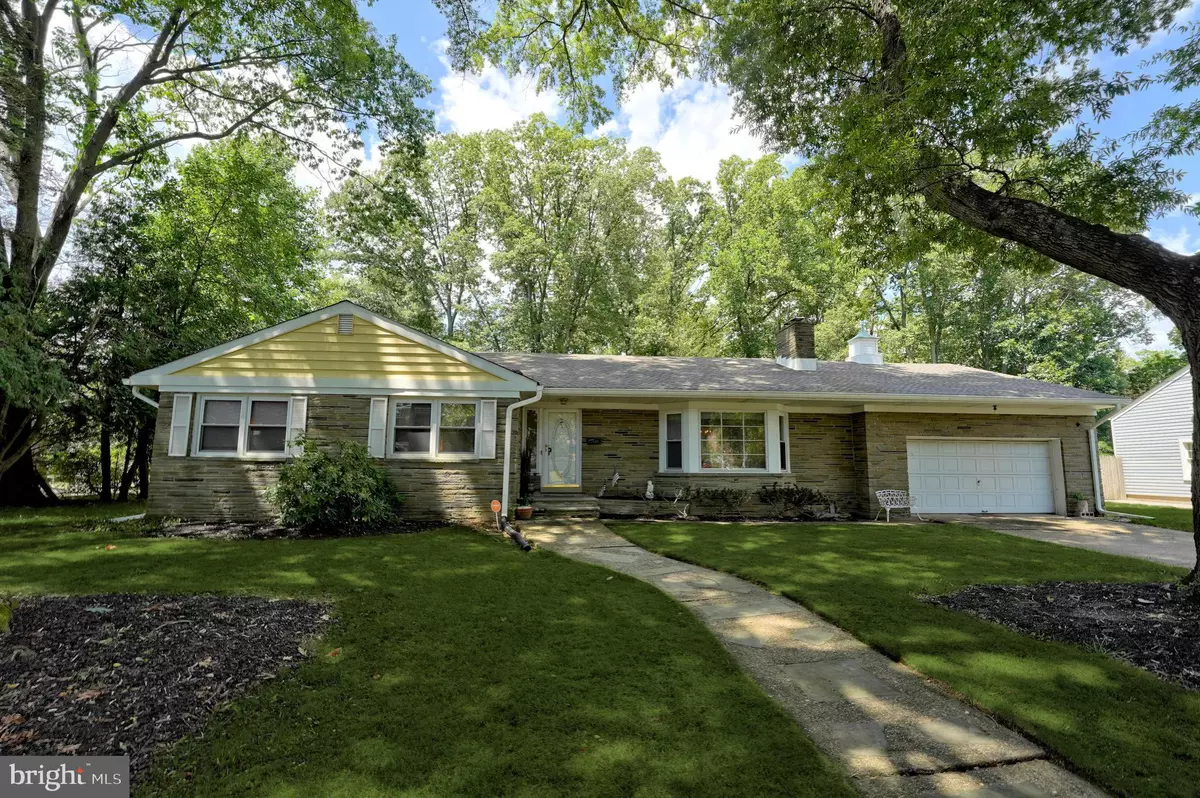$366,000
$374,900
2.4%For more information regarding the value of a property, please contact us for a free consultation.
3 Beds
2 Baths
2,224 SqFt
SOLD DATE : 02/28/2023
Key Details
Sold Price $366,000
Property Type Single Family Home
Sub Type Detached
Listing Status Sold
Purchase Type For Sale
Square Footage 2,224 sqft
Price per Sqft $164
Subdivision Hiltonia
MLS Listing ID NJME2020898
Sold Date 02/28/23
Style Ranch/Rambler
Bedrooms 3
Full Baths 2
HOA Y/N N
Abv Grd Liv Area 2,224
Originating Board BRIGHT
Year Built 1954
Annual Tax Amount $10,906
Tax Year 2022
Lot Size 0.397 Acres
Acres 0.4
Lot Dimensions 100.00 x 173.00
Property Description
Welcome to Trenton's Hiltonia neighborhood. Have you been dreaming of the convenience of one level living? If so come and see this mid-century ranch home set on a wide, well treed lot. Pale yellow siding and Kentucky Blue Stone present great curb appeal. A center hallway, with a double closet and access to the basement divides the living areas from the bedrooms to create privacy. The large living room at the front of the home has a stone fireplace, (also Blue Stone) adjacent built-in cabinetry, and large front bay window. The formal dining room joins the living and family rooms. A bright, sunny, eat-in kitchen has ample oak cabinetry, ceramic tile floor and a large skylight over the breakfast table. The attached 2 car garage enters into family room. A deck (24x14) across the rear is accessible from both the kitchen and family room. The bedroom wing offers 3 bedrooms all with gleaming hardwood floors. A large master bedroom has a private bath, and two walk-in closets. Two additional bedrooms, a main hallway bath, and closet for linens complete this area. The basement has been waterproofed with a French drain system and covered sump pumps. The laundry area is in one corner. There is bilco door to the large rear yard that is treed and fenced. Come see!!
Location
State NJ
County Mercer
Area Trenton City (21111)
Zoning RESIDENTIAL
Rooms
Other Rooms Living Room, Dining Room, Primary Bedroom, Bedroom 2, Kitchen, Family Room, Bathroom 1, Bathroom 2, Bathroom 3
Basement Partial
Main Level Bedrooms 3
Interior
Interior Features Kitchen - Eat-In, Stall Shower, Tub Shower, Wood Floors
Hot Water Natural Gas
Heating Forced Air
Cooling Central A/C
Flooring Hardwood, Carpet, Ceramic Tile
Fireplaces Number 1
Fireplaces Type Stone
Equipment Built-In Microwave, Refrigerator, Oven/Range - Gas, Dishwasher, Washer, Dryer - Electric
Fireplace Y
Window Features Bay/Bow,Double Hung
Appliance Built-In Microwave, Refrigerator, Oven/Range - Gas, Dishwasher, Washer, Dryer - Electric
Heat Source Natural Gas
Laundry Basement
Exterior
Parking Features Garage - Front Entry, Garage Door Opener, Inside Access
Garage Spaces 2.0
Water Access N
View Street
Roof Type Architectural Shingle
Accessibility 2+ Access Exits, No Stairs, Doors - Swing In
Attached Garage 2
Total Parking Spaces 2
Garage Y
Building
Lot Description Front Yard, Level, Partly Wooded, Rear Yard
Story 1
Foundation Block
Sewer Public Sewer
Water Public
Architectural Style Ranch/Rambler
Level or Stories 1
Additional Building Above Grade, Below Grade
New Construction N
Schools
School District Trenton Public Schools
Others
Senior Community No
Tax ID 11-33803-00006
Ownership Fee Simple
SqFt Source Assessor
Special Listing Condition Standard
Read Less Info
Want to know what your home might be worth? Contact us for a FREE valuation!

Our team is ready to help you sell your home for the highest possible price ASAP

Bought with Donato Santangelo IV • RE/MAX Tri County
"My job is to find and attract mastery-based agents to the office, protect the culture, and make sure everyone is happy! "







