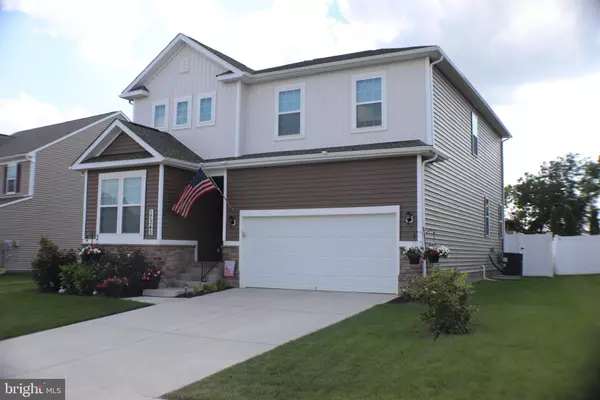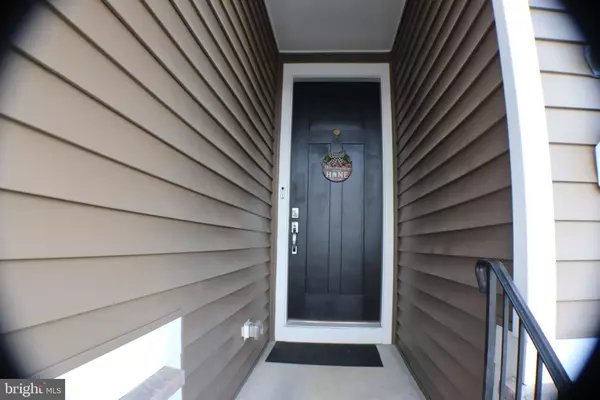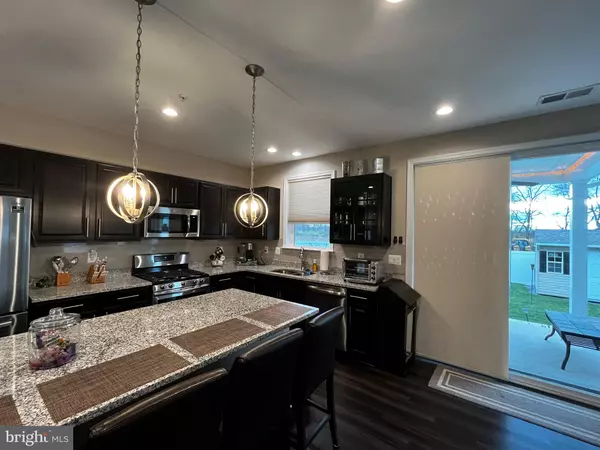$515,450
$515,000
0.1%For more information regarding the value of a property, please contact us for a free consultation.
5 Beds
4 Baths
3,304 SqFt
SOLD DATE : 02/27/2023
Key Details
Sold Price $515,450
Property Type Single Family Home
Sub Type Detached
Listing Status Sold
Purchase Type For Sale
Square Footage 3,304 sqft
Price per Sqft $156
Subdivision Hagers Crossing
MLS Listing ID MDWA2010654
Sold Date 02/27/23
Style Colonial
Bedrooms 5
Full Baths 4
HOA Fees $55/mo
HOA Y/N Y
Abv Grd Liv Area 2,390
Originating Board BRIGHT
Year Built 2020
Annual Tax Amount $7,383
Tax Year 2022
Lot Size 8,367 Sqft
Acres 0.19
Property Description
PRICED TO SELL! Don't miss out, call to see this beautiful property today! New construction in 2020, lovingly cared for, so many additional improvements made to this property. It's better than brand new! Pearl floor plan in desirable Hager's Crossing subdivision. This home boasts partial stone and a covered entry way. Main level has a bedroom with a full bath for an in-law suite or accommodating guests. Designer kitchen with stainless steel appliances, upgraded maple cabinets and granite countertop. Seller added pull-outs to all lower cabinets and pantry and switched to gas and replaced the oven/range. Refrigerator and dishwasher were also replaced with upgraded models. Kitchen opens up to a beautiful built in covered patio with two ceiling fans, gas hook-up on patio for grill. Privacy fencing surrounds backyard with double door access in back for vehicle entrance. Shed has electricity. Make your way upstairs to find the master suite beautifully appointed with a roomy walk-in closet and upgraded master bath with quartz countertop. Family loft with new LVP flooring to match, plus an additional 2 bedrooms and full bath. Seller fully finished the basement with a living area complete with cabinets, sink and refrigerator, a barn door opens into another bedroom or office space as well as another full bath. Seller installed ceiling storage racks in the garage that will convey. Community gives access to pools, clubhouse, fitness room, playground, tennis & basketball courts. Walk to dozens of shops & restaurants. Hagerstown Outlets are minutes away! Easy, convenient commuter route to I-81 and I-70. You don't want to miss this one! So many additional upgrades. Call to see it today!
Location
State MD
County Washington
Zoning PUD
Rooms
Basement Daylight, Partial, Fully Finished, Interior Access, Sump Pump
Main Level Bedrooms 1
Interior
Hot Water Electric
Heating Heat Pump(s)
Cooling Central A/C
Fireplaces Number 1
Equipment Built-In Microwave, Dishwasher, Extra Refrigerator/Freezer, Oven/Range - Gas, Refrigerator, Stainless Steel Appliances, Washer/Dryer Hookups Only
Fireplace Y
Appliance Built-In Microwave, Dishwasher, Extra Refrigerator/Freezer, Oven/Range - Gas, Refrigerator, Stainless Steel Appliances, Washer/Dryer Hookups Only
Heat Source Electric
Laundry Upper Floor, Hookup
Exterior
Exterior Feature Roof, Porch(es)
Parking Features Garage Door Opener
Garage Spaces 2.0
Fence Privacy
Amenities Available Basketball Courts, Club House, Fitness Center, Recreational Center, Swimming Pool, Tennis Courts
Water Access N
Accessibility Other
Porch Roof, Porch(es)
Attached Garage 2
Total Parking Spaces 2
Garage Y
Building
Story 3
Foundation Permanent
Sewer Public Sewer
Water Public
Architectural Style Colonial
Level or Stories 3
Additional Building Above Grade, Below Grade
New Construction Y
Schools
School District Washington County Public Schools
Others
HOA Fee Include Pool(s),Recreation Facility,Road Maintenance
Senior Community No
Tax ID 2225041097
Ownership Fee Simple
SqFt Source Assessor
Horse Property N
Special Listing Condition Standard
Read Less Info
Want to know what your home might be worth? Contact us for a FREE valuation!

Our team is ready to help you sell your home for the highest possible price ASAP

Bought with Helen Annais Cisneros • EXP Realty, LLC
"My job is to find and attract mastery-based agents to the office, protect the culture, and make sure everyone is happy! "







