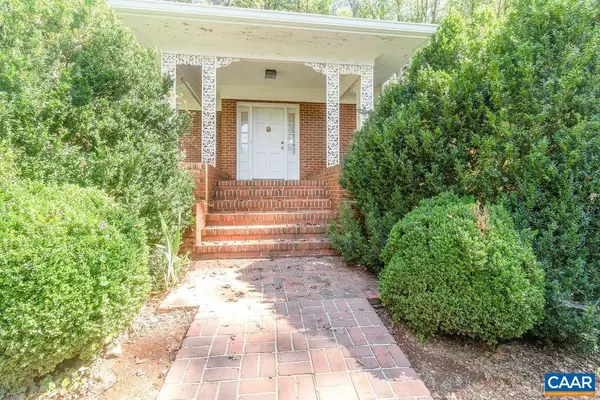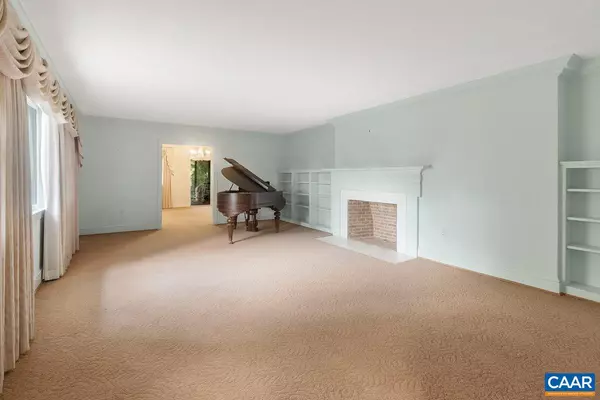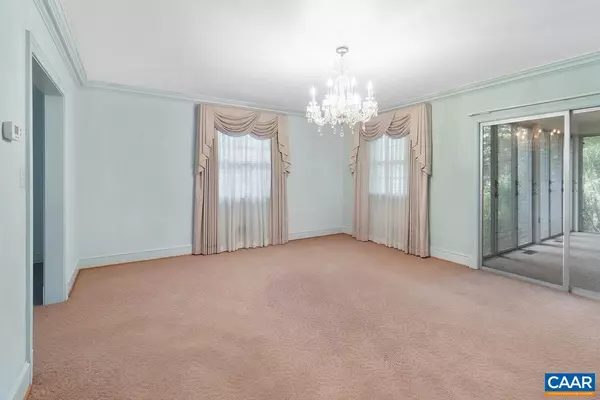$635,000
$650,000
2.3%For more information regarding the value of a property, please contact us for a free consultation.
4 Beds
5 Baths
3,336 SqFt
SOLD DATE : 02/21/2023
Key Details
Sold Price $635,000
Property Type Single Family Home
Sub Type Detached
Listing Status Sold
Purchase Type For Sale
Square Footage 3,336 sqft
Price per Sqft $190
Subdivision Glenorchy
MLS Listing ID 634868
Sold Date 02/21/23
Style Other
Bedrooms 4
Full Baths 4
Half Baths 1
HOA Y/N N
Abv Grd Liv Area 3,336
Originating Board CAAR
Year Built 1960
Annual Tax Amount $6,106
Tax Year 2021
Lot Size 2.950 Acres
Acres 2.95
Property Description
Style, elegance, quality, location, well maintained and design ahead of its time, are a few words to describe this never before offered brick ranch. Custom designed and built for the same family that owns the home today. Many modern features included in this home are large rooms with wide trim and beautiful white oak floors, even under the existing carpet. All 4 bedrooms have an attached full bath with large closets. Large formal living room with fireplace joins the formal dining room. Kitchen offers plenty working and eat in space while the family room includes a fireplace and space for modern family living. While the 3300 finished square feet offer plenty of living space, there is an additional 3300 sq. ft. of unfinished basement for future expansion. While in the basement, look up at the huge redwood floor joist providing the solid feel you have while viewing this home. Next check out the full walkup attic space for even more possibilities. Before going outside check out the attached sunroom with a fireplace. The outside is just as grand as the inside with almost 3 acres of mature trees and open front yard. This unmatched location is convenient to everything Pantops has to offer yet tucked back in the wood for quiet living.,Fireplace in Basement,Fireplace in Den,Fireplace in Living Room,Fireplace in Sun Room
Location
State VA
County Albemarle
Zoning R-1
Rooms
Basement Full, Heated, Interior Access, Outside Entrance, Rough Bath Plumb, Unfinished
Interior
Interior Features Entry Level Bedroom
Heating Central, Forced Air
Cooling Central A/C
Flooring Ceramic Tile, Hardwood
Fireplaces Number 3
Fireplaces Type Brick, Stone
Fireplace Y
Heat Source Oil
Exterior
Accessibility None
Garage N
Building
Story 1
Foundation Brick/Mortar, Block
Sewer Septic Exists
Water Public
Architectural Style Other
Level or Stories 1
Additional Building Above Grade, Below Grade
New Construction N
Schools
Elementary Schools Stone-Robinson
Middle Schools Burley
High Schools Monticello
School District Albemarle County Public Schools
Others
Ownership Other
Special Listing Condition Standard
Read Less Info
Want to know what your home might be worth? Contact us for a FREE valuation!

Our team is ready to help you sell your home for the highest possible price ASAP

Bought with KEVIN R HOLT • NEST REALTY GROUP
"My job is to find and attract mastery-based agents to the office, protect the culture, and make sure everyone is happy! "







