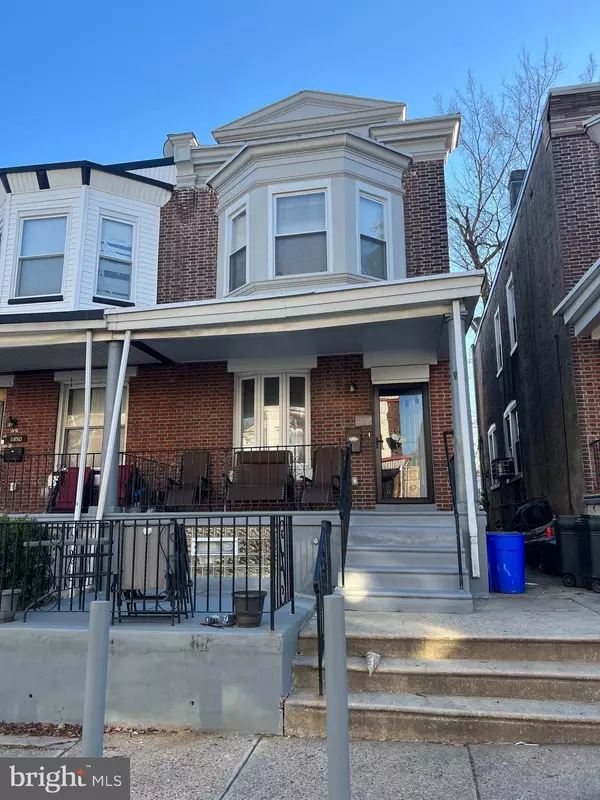$245,000
$245,000
For more information regarding the value of a property, please contact us for a free consultation.
5 Beds
4 Baths
1,865 SqFt
SOLD DATE : 02/21/2023
Key Details
Sold Price $245,000
Property Type Single Family Home
Sub Type Twin/Semi-Detached
Listing Status Sold
Purchase Type For Sale
Square Footage 1,865 sqft
Price per Sqft $131
Subdivision Fern Rock
MLS Listing ID PAPH2182140
Sold Date 02/21/23
Style Colonial
Bedrooms 5
Full Baths 3
Half Baths 1
HOA Y/N N
Abv Grd Liv Area 1,290
Originating Board BRIGHT
Year Built 1905
Annual Tax Amount $2,870
Tax Year 2022
Lot Size 1,330 Sqft
Acres 0.03
Lot Dimensions 19.00 x 70.00
Property Description
Welcome to 1452 W. Sparks Street! This unique semi detached home has what you been waiting for - 5 bedrooms and 4 bathrooms! In addition it has a custom front patio for grilling and an open porch for social activities. The interior is absolutely amazing which includes an open floor plan with upgraded laminate flooring, a wall fireplace, a TV Mount, plenty of recess lights, a Trey dining ceiling with a fancy chandelier and multiple recess lighting. The kitchen will attract everyone to gather around the amazing custom center island with dishwasher, garbage disposal, unique granite countertops with plenty of upgraded white kitchen cabinets, upgraded stainless steel appliances with above stove microwave. The main level also features a separate laundry room with a 2-piece powder rm and an exit to the fenced in maintenance free rear yard which is secluded but accessible from the detached side of the building. The upper level features 4 bedrooms of which the main bedroom has its own full bathrm with upgraded ceramic tiles, pedestal sink, walk-in shower, convenient flush toilet, and plenty of closet space. The hallway bathroom is easily accessible from the 3 other bedrooms. The finished basement includes a spacious 5th bedroom with an enormous custom built full size bathrm and additional storage space in the utility room. The property is in close proximity to Fern Rock Station and other public transit, US Post Office, Broad St, a shopping center, and so much more.
Location
State PA
County Philadelphia
Area 19141 (19141)
Zoning RSA3
Rooms
Basement Fully Finished
Interior
Interior Features Combination Dining/Living, Kitchen - Eat-In, Kitchen - Island, Wood Floors
Hot Water Electric
Cooling Central A/C
Flooring Laminated, Carpet, Ceramic Tile
Fireplaces Number 1
Equipment Built-In Microwave, Dishwasher, Disposal, Refrigerator
Furnishings Yes
Fireplace Y
Window Features Energy Efficient
Appliance Built-In Microwave, Dishwasher, Disposal, Refrigerator
Heat Source Electric
Laundry Main Floor
Exterior
Fence Cyclone
Water Access N
Roof Type Rubber
Accessibility None
Garage N
Building
Story 2
Foundation Block
Sewer Public Sewer
Water Public
Architectural Style Colonial
Level or Stories 2
Additional Building Above Grade, Below Grade
Structure Type Dry Wall
New Construction N
Schools
School District The School District Of Philadelphia
Others
Pets Allowed N
Senior Community No
Tax ID 171269500
Ownership Fee Simple
SqFt Source Assessor
Security Features 24 hour security,Carbon Monoxide Detector(s),Main Entrance Lock,Motion Detectors
Acceptable Financing FHA, Conventional, Cash, VA
Horse Property N
Listing Terms FHA, Conventional, Cash, VA
Financing FHA,Conventional,Cash,VA
Special Listing Condition Standard
Read Less Info
Want to know what your home might be worth? Contact us for a FREE valuation!

Our team is ready to help you sell your home for the highest possible price ASAP

Bought with Clarence Alford • RE/MAX Affiliates
"My job is to find and attract mastery-based agents to the office, protect the culture, and make sure everyone is happy! "







