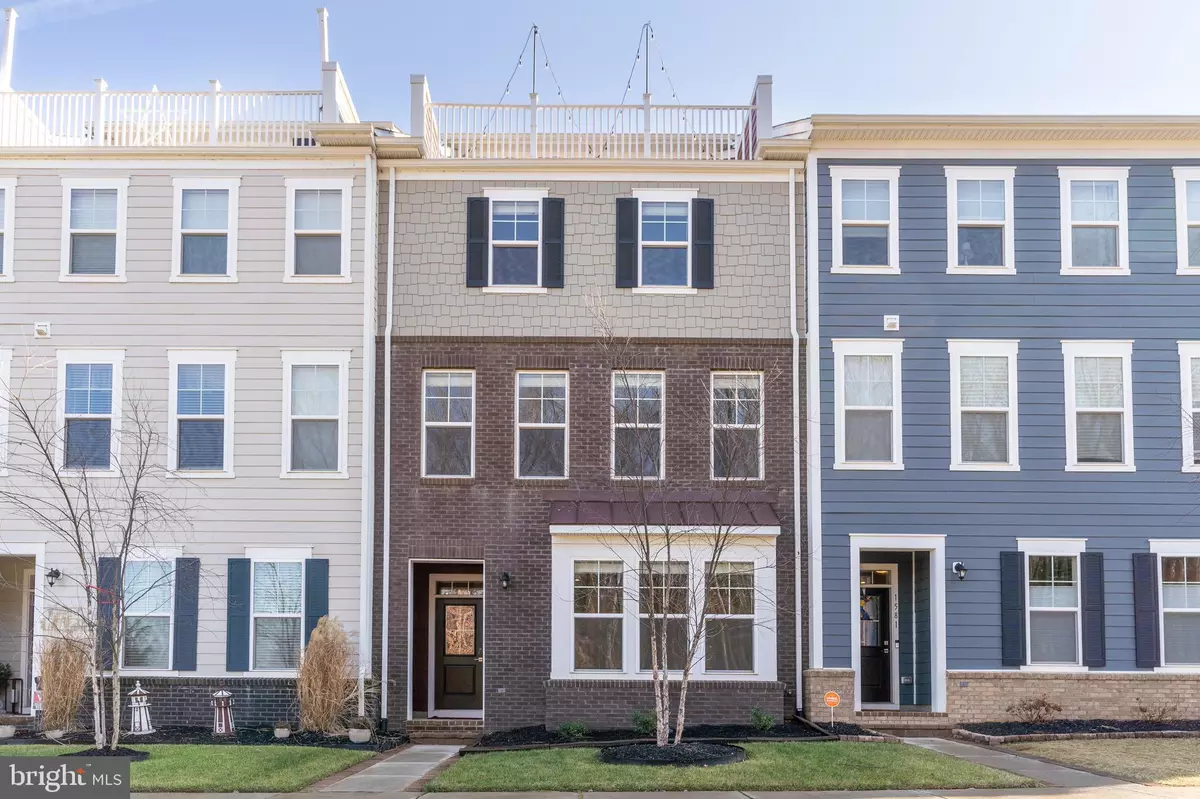$650,000
$639,000
1.7%For more information regarding the value of a property, please contact us for a free consultation.
4 Beds
5 Baths
2,786 SqFt
SOLD DATE : 02/17/2023
Key Details
Sold Price $650,000
Property Type Townhouse
Sub Type Interior Row/Townhouse
Listing Status Sold
Purchase Type For Sale
Square Footage 2,786 sqft
Price per Sqft $233
Subdivision Potomac Shores
MLS Listing ID VAPW2043654
Sold Date 02/17/23
Style Transitional
Bedrooms 4
Full Baths 3
Half Baths 2
HOA Fees $200/mo
HOA Y/N Y
Abv Grd Liv Area 2,786
Originating Board BRIGHT
Year Built 2020
Annual Tax Amount $6,103
Tax Year 2022
Lot Size 1,982 Sqft
Acres 0.05
Property Description
Welcome to 1583 Meadowlark Glen Rd located in the highly desirable Potomac Shores Neighborhood - BETTER THAN NEW move right in to this beautiful four-level townhome! Over $90K in builder upgrades and ready for your to move in, walk into the lower level with large recreation room and half bath, plus mud area and access to the 2-car garage. The main living level is home to the gourmet eat-in kitchen with center island, stainless steel appliances and quartz countertops, spacious living and dining rooms, powder room, and office nook. Find the primary bedroom suite with large walk-in closet and ensuite bath featuring Carrara marble tiling and two separate vanities, two additional bedrooms, full bath, and laundry on this level. A fourth bedroom with full bath, and rooftop terrace can be found on the uppermost level. Other highlights of the home include inviting color scheme, recessed lighting, WiFi enabled thermostat, balcony off of living room, custom blinds throughout home, Energy Star Certified Home (look at documents section for full list of features). The bustling Potomac Shores neighborhood offers amenities like the Shores Club featuring a club house, fitness center, social barn, outdoor entertainment areas, and outdoor pools; a Sports Complex with full-sized soccer fields and baseball and softball fields; Potomac River views and access through the Canoe club and Dock/Pier; a Community Garden; nearby schools; the Potomac Shores Marketplace and VRE Train Station (BOTH coming soon- check Potomac Shores Community Website for more information). The location is unbeatable: close to I-95 and Route-1, 7.1 miles to Stonebridge Shopping Center, 10 miles to Potomac Mills Shopping Center; 30 miles to Old Town, Alexandria and 34 miles to Washington DC. Live your BEST LIFE at Potomac Shores!
Location
State VA
County Prince William
Zoning PMR
Rooms
Other Rooms Living Room, Dining Room, Primary Bedroom, Bedroom 2, Bedroom 3, Bedroom 4, Office, Recreation Room, Primary Bathroom, Full Bath, Half Bath
Interior
Interior Features Carpet, Ceiling Fan(s), Combination Kitchen/Dining, Combination Kitchen/Living, Crown Moldings, Dining Area, Floor Plan - Open, Kitchen - Eat-In, Kitchen - Island, Kitchen - Gourmet
Hot Water Natural Gas
Heating Central
Cooling Central A/C
Equipment Built-In Microwave, Cooktop, Dishwasher, Disposal, Dryer, Icemaker, Oven - Wall, Refrigerator, Stainless Steel Appliances, Washer
Fireplace N
Appliance Built-In Microwave, Cooktop, Dishwasher, Disposal, Dryer, Icemaker, Oven - Wall, Refrigerator, Stainless Steel Appliances, Washer
Heat Source Natural Gas
Laundry Upper Floor
Exterior
Exterior Feature Balcony, Deck(s), Roof
Garage Garage - Front Entry
Garage Spaces 2.0
Amenities Available Club House, Common Grounds, Community Center, Golf Course Membership Available, Pool - Outdoor, Swimming Pool
Waterfront N
Water Access N
Accessibility None
Porch Balcony, Deck(s), Roof
Parking Type Attached Garage
Attached Garage 2
Total Parking Spaces 2
Garage Y
Building
Story 4
Foundation Other
Sewer Public Sewer
Water Public
Architectural Style Transitional
Level or Stories 4
Additional Building Above Grade
New Construction N
Schools
School District Prince William County Public Schools
Others
HOA Fee Include Common Area Maintenance,Management,Reserve Funds,Road Maintenance,Snow Removal
Senior Community No
Tax ID 8389-52-2231
Ownership Fee Simple
SqFt Source Assessor
Special Listing Condition Standard
Read Less Info
Want to know what your home might be worth? Contact us for a FREE valuation!

Our team is ready to help you sell your home for the highest possible price ASAP

Bought with Bobby Winstead Jr. • Exit Realty Alliance

"My job is to find and attract mastery-based agents to the office, protect the culture, and make sure everyone is happy! "







