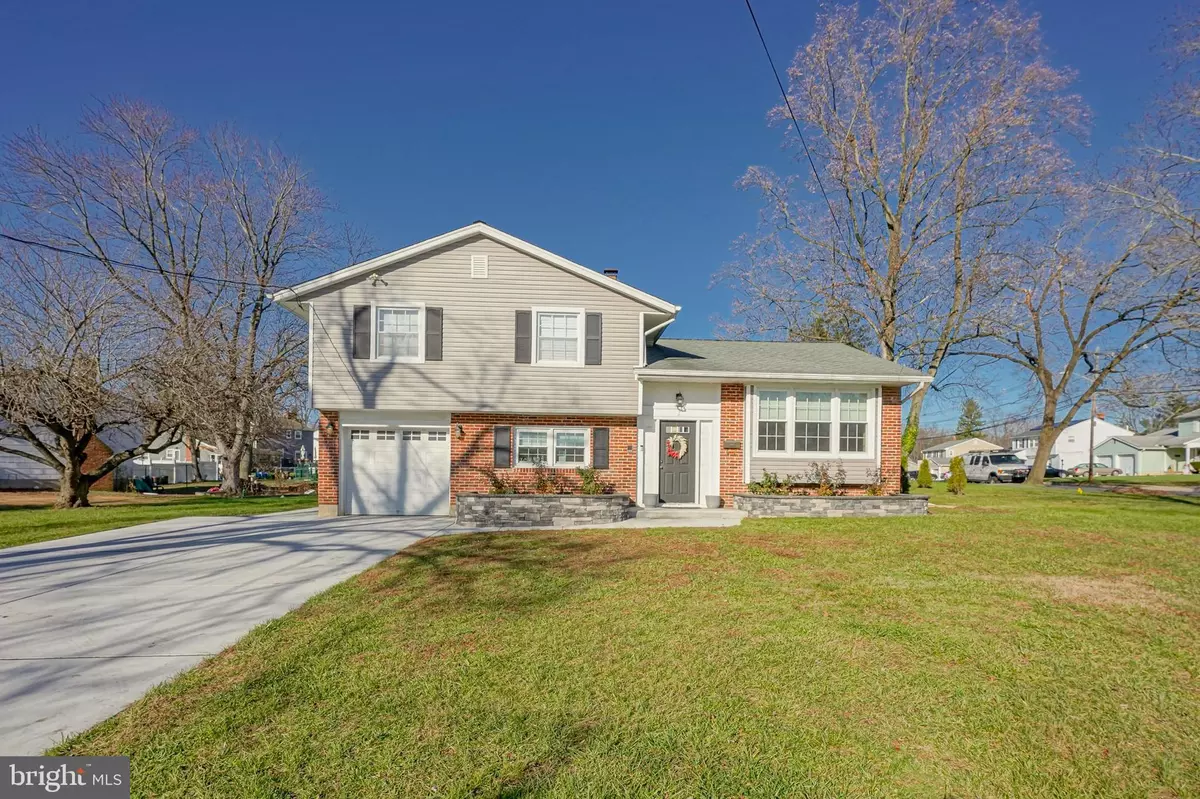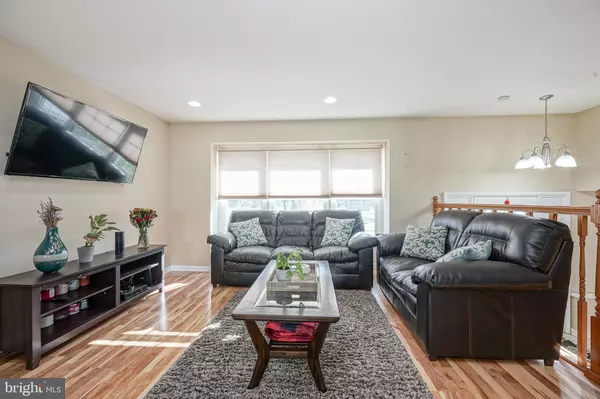$390,000
$390,000
For more information regarding the value of a property, please contact us for a free consultation.
3 Beds
3 Baths
1,808 SqFt
SOLD DATE : 02/15/2023
Key Details
Sold Price $390,000
Property Type Single Family Home
Sub Type Detached
Listing Status Sold
Purchase Type For Sale
Square Footage 1,808 sqft
Price per Sqft $215
Subdivision Woodstream
MLS Listing ID NJBL2038172
Sold Date 02/15/23
Style Split Level,Colonial,Contemporary
Bedrooms 3
Full Baths 2
Half Baths 1
HOA Y/N N
Abv Grd Liv Area 1,466
Originating Board BRIGHT
Year Built 1966
Annual Tax Amount $7,365
Tax Year 2022
Lot Size 0.330 Acres
Acres 0.33
Lot Dimensions 0.00 x 0.00
Property Description
This One Feels Like Home! Light, Bright, Airy, And Open Describe This Gorgeous Renovated 3 Bed, 2.5 Bath Split Level In Woodstream. With Its Gleaming Hardwood Floors Throughout The Home, Sparkling Granite Counters In The Kitchen And Bathrooms, Beautiful Walnut Kitchen Cabinetry, And Interior 2016 Renovation, There Is Nothing Left To Do But Pack Your Bags! The Main Level Boasts A Large Family Room, Perfect For Entertaining, As Well As A Beautiful Living/Dining Room Combo Just Off The Stunning Kitchen. Upstairs, You'll Find The Spacious Primary Bedroom Which Features A Renovated EnSuite Bath. Two Additional Nicely Sized Bedrooms Are Serviced By Another Recently Renovated Full Bath. The Partially Finished Basement Is Perfect For That Home Gym Or Home Office You've Been Dreaming Of! The Cozy Sunroom Leads To A Beautifully Landscaped Yard Featuring Stamped Concrete Patio With Firepit For Those Fun Family Nights Outdoors. Other Highlights Include Newer (2016) Roof, Brand New Vinyl Siding, Brand New Widened Driveway, New Front Retaining Walls, New Custom Back Patio, And New Flooring In Sunroom. Conveniently Located Near Major Highways, Shopping, And Dining. All This And So Much More! Come Make 2 Brandywine Drive YOUR Home Sweet Home!
Location
State NJ
County Burlington
Area Evesham Twp (20313)
Zoning MD
Rooms
Other Rooms Living Room, Dining Room, Primary Bedroom, Bedroom 2, Bedroom 3, Kitchen, Family Room, Basement, Sun/Florida Room
Basement Partially Finished
Interior
Interior Features Ceiling Fan(s), Combination Dining/Living, Combination Kitchen/Dining, Dining Area, Kitchen - Island, Recessed Lighting
Hot Water Natural Gas
Heating Forced Air
Cooling Central A/C
Equipment Stainless Steel Appliances
Fireplace N
Appliance Stainless Steel Appliances
Heat Source Natural Gas
Exterior
Parking Features Garage - Front Entry, Inside Access
Garage Spaces 1.0
Water Access N
Accessibility None
Attached Garage 1
Total Parking Spaces 1
Garage Y
Building
Story 3
Foundation Brick/Mortar
Sewer Public Sewer
Water Public
Architectural Style Split Level, Colonial, Contemporary
Level or Stories 3
Additional Building Above Grade, Below Grade
New Construction N
Schools
School District Evesham Township
Others
Senior Community No
Tax ID 13-00003 09-00001
Ownership Fee Simple
SqFt Source Assessor
Special Listing Condition Standard
Read Less Info
Want to know what your home might be worth? Contact us for a FREE valuation!

Our team is ready to help you sell your home for the highest possible price ASAP

Bought with George J Kelly • Keller Williams Realty - Cherry Hill
"My job is to find and attract mastery-based agents to the office, protect the culture, and make sure everyone is happy! "







