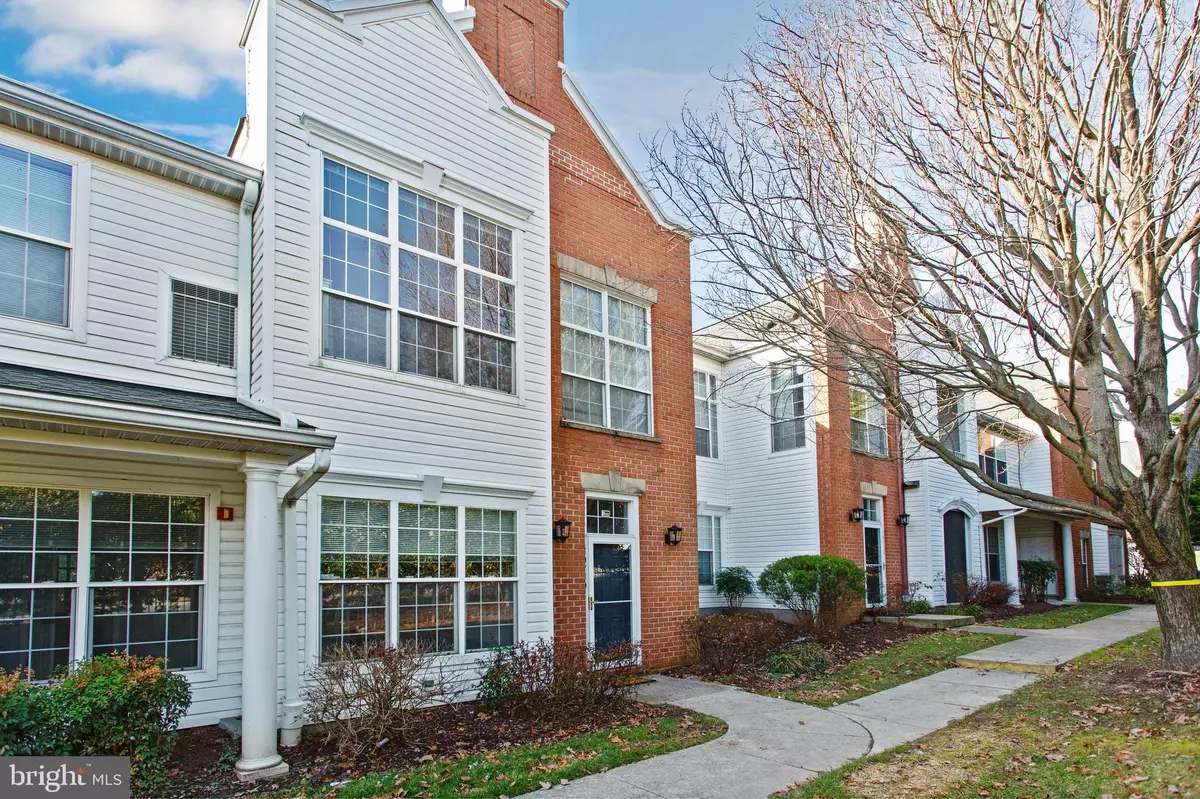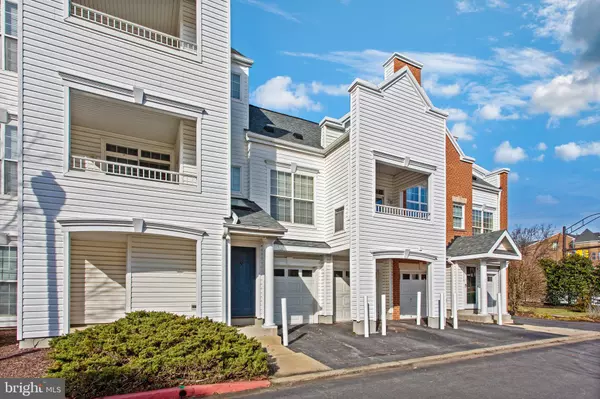$396,500
$399,900
0.9%For more information regarding the value of a property, please contact us for a free consultation.
2 Beds
2 Baths
1,605 SqFt
SOLD DATE : 02/14/2023
Key Details
Sold Price $396,500
Property Type Condo
Sub Type Condo/Co-op
Listing Status Sold
Purchase Type For Sale
Square Footage 1,605 sqft
Price per Sqft $247
Subdivision The Whitney Town Center
MLS Listing ID MDHW2024370
Sold Date 02/14/23
Style Contemporary
Bedrooms 2
Full Baths 2
Condo Fees $384/mo
HOA Fees $78/ann
HOA Y/N Y
Abv Grd Liv Area 1,605
Originating Board BRIGHT
Year Built 1999
Annual Tax Amount $4,816
Tax Year 2022
Property Description
Enjoy downtown living in the heart of Columbia Town Center with every amenity you could desire just minutes away! This fully renovated condo is tucked away in a gated community with gazebo, picnic area and security gate. The spacious, open concept floorplan is one-level living at its best – Open Living Room with gas fireplace; Dining area with tray ceiling; Brand new kitchen with updated cabinets, granite counters, & brand new stainless steel appliances; Work from home with ease in the den located off of the living room; Large primary bedroom with walk-in closet and luxury bathroom featuring a soaking tub and separate shower; Spacious second bedroom and full bath affords privacy for guests or roommates; Freshly painted from top to bottom; New vinyl plank flooring throughout; Laundry/Utility room with full size washer & dryer is located just off the kitchen with a door that leads directly to the 1 car garage; The driveway offers an additional covered parking space too! There's absolutely nothing to do but move in!
Location
State MD
County Howard
Zoning NT
Rooms
Other Rooms Living Room, Dining Room, Primary Bedroom, Bedroom 2, Kitchen, Den, Foyer, Laundry
Main Level Bedrooms 2
Interior
Interior Features Breakfast Area, Combination Dining/Living, Built-Ins, Entry Level Bedroom, Primary Bath(s), Window Treatments, Floor Plan - Open
Hot Water Natural Gas
Heating Forced Air
Cooling Ceiling Fan(s), Central A/C
Flooring Luxury Vinyl Plank
Fireplaces Number 1
Fireplaces Type Fireplace - Glass Doors, Mantel(s)
Equipment Dishwasher, Dryer, Exhaust Fan, Icemaker, Oven - Self Cleaning, Oven/Range - Gas, Refrigerator, Stove, Washer
Fireplace Y
Window Features Double Pane
Appliance Dishwasher, Dryer, Exhaust Fan, Icemaker, Oven - Self Cleaning, Oven/Range - Gas, Refrigerator, Stove, Washer
Heat Source Central, Natural Gas
Laundry Has Laundry, Dryer In Unit, Main Floor, Washer In Unit
Exterior
Parking Features Garage - Side Entry, Covered Parking
Garage Spaces 2.0
Amenities Available Bike Trail, Common Grounds, Community Center, Gated Community, Jog/Walk Path, Pool Mem Avail, Fencing
Water Access N
Accessibility Other
Attached Garage 1
Total Parking Spaces 2
Garage Y
Building
Story 1
Unit Features Garden 1 - 4 Floors
Sewer Public Sewer
Water Public
Architectural Style Contemporary
Level or Stories 1
Additional Building Above Grade, Below Grade
Structure Type 9'+ Ceilings,Tray Ceilings
New Construction N
Schools
Elementary Schools Bryant Woods
Middle Schools Wilde Lake
High Schools Wilde Lake
School District Howard County Public School System
Others
Pets Allowed Y
HOA Fee Include Common Area Maintenance,Ext Bldg Maint,Lawn Care Front,Lawn Care Rear,Lawn Care Side,Lawn Maintenance,Management,Insurance,Reserve Funds,Road Maintenance,Snow Removal,Water
Senior Community No
Tax ID 1415129646
Ownership Condominium
Security Features Security Gate
Special Listing Condition Standard
Pets Allowed Size/Weight Restriction, Number Limit
Read Less Info
Want to know what your home might be worth? Contact us for a FREE valuation!

Our team is ready to help you sell your home for the highest possible price ASAP

Bought with Gerald D. Axtell • Long & Foster Real Estate, Inc.
"My job is to find and attract mastery-based agents to the office, protect the culture, and make sure everyone is happy! "







