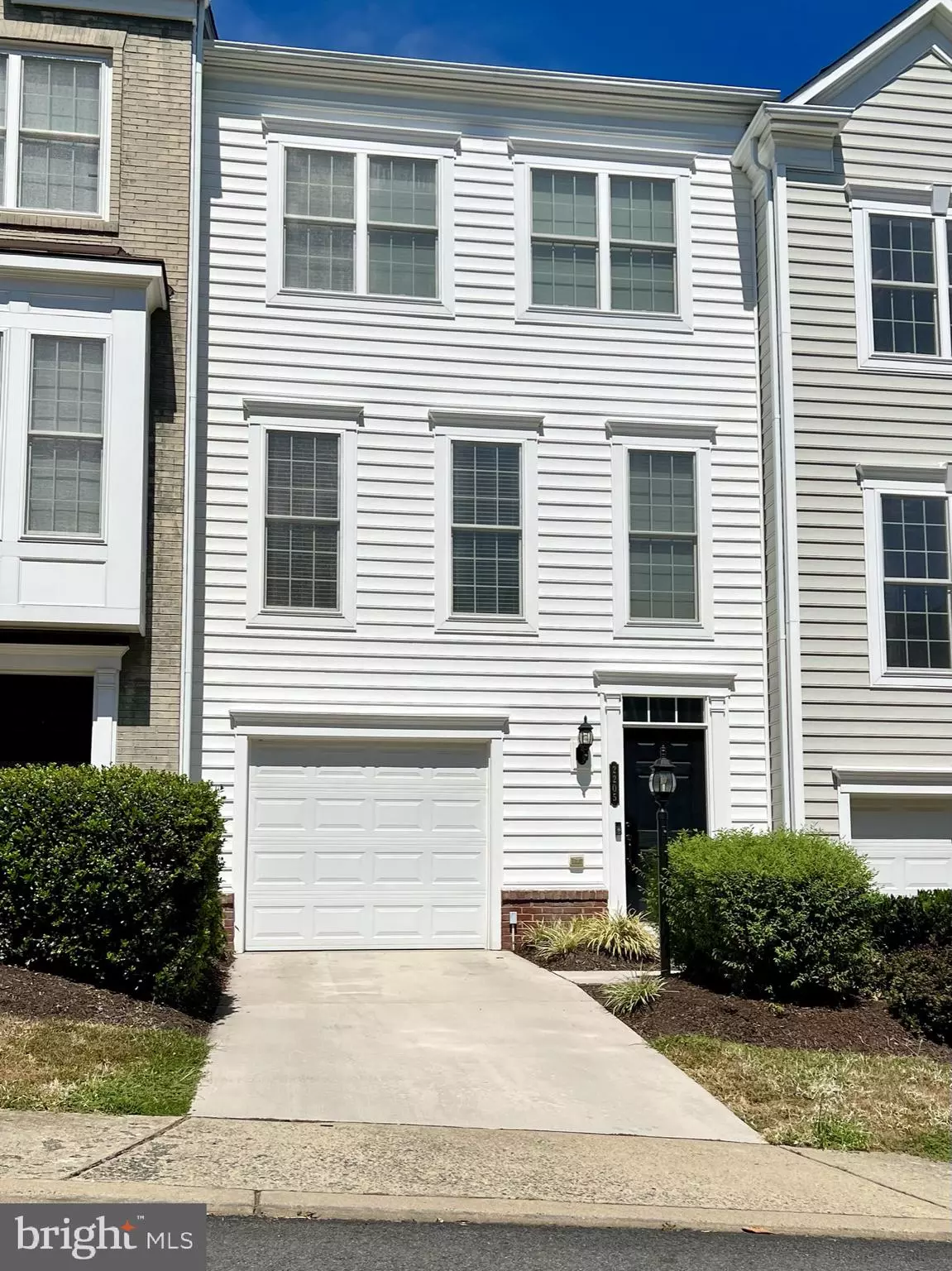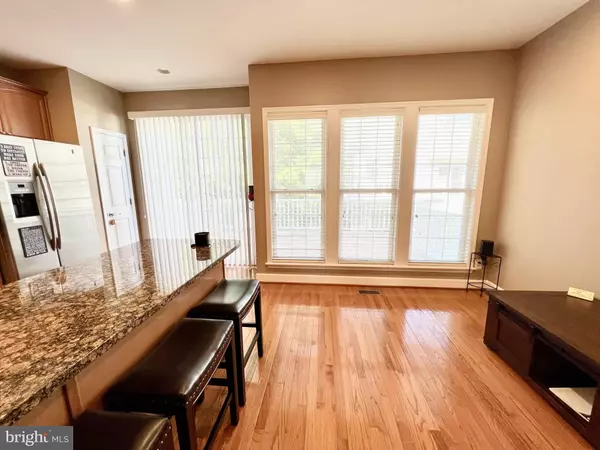$499,000
$499,999
0.2%For more information regarding the value of a property, please contact us for a free consultation.
3 Beds
4 Baths
1,925 SqFt
SOLD DATE : 02/13/2023
Key Details
Sold Price $499,000
Property Type Condo
Sub Type Condo/Co-op
Listing Status Sold
Purchase Type For Sale
Square Footage 1,925 sqft
Price per Sqft $259
Subdivision Potomac Club Condominiums
MLS Listing ID VAPW2037256
Sold Date 02/13/23
Style Side-by-Side
Bedrooms 3
Full Baths 3
Half Baths 1
Condo Fees $144/mo
HOA Fees $148/mo
HOA Y/N Y
Abv Grd Liv Area 1,424
Originating Board BRIGHT
Year Built 2007
Annual Tax Amount $4,636
Tax Year 2022
Property Description
Assumable mortgage at 3.5% interest rate! Welcome to Potomac Club! Gated community (3 security gates with guards), clubhouse with staffed gym & free classes, rock-climbing wall, indoor and outdoor pools, sauna, meeting room, basketball/multi use courts, and party room with great community events. 2 playgrounds just add to the fun lifestyle at Potomac Club! Shops and restaurants located within walking distance such as Starbucks, Apple Store, Alamo Movie Theatre, Wegmans and more! This home is located within a 1/2 mile of I-95 and the commuter lot. Only 2 miles to the VRE & easy commute to DC/Ft Belvoir/ Quantico and the Pentagon.
EV charging station at Garage! Ethernet wired home! Crown molding and shadow boxes all around this home. New HVAC. Open and bright main level with hardwood floors. Granite countertops, maple cabinets and stainless-steel appliances at the kitchen. Inviting 12 X 18 Trex deck.
Master bath with oversized tub, separate tiled walk-in shower, double sink vanity (his and hers) and separate water closet. Master bedroom with ceiling fan installed in the tray ceiling and walk-in closet. The other 2 additional secondary bedrooms, each with lighted ceiling fans, ample closets and convenient to the full hall bath. The lower level has a fantastic rec room with gas fireplace, full bath, and laundry room. Enjoy the fenced backyard with upgraded patio! No unit above or below.
Location
State VA
County Prince William
Zoning R16
Rooms
Other Rooms Living Room, Dining Room, Primary Bedroom, Bedroom 2, Bedroom 3, Kitchen
Basement Full
Interior
Interior Features Ceiling Fan(s), Breakfast Area, Carpet, Crown Moldings, Kitchen - Eat-In, Kitchen - Island, Pantry, Primary Bath(s), Recessed Lighting, Soaking Tub, Upgraded Countertops, Walk-in Closet(s), Wood Floors, Window Treatments
Hot Water Natural Gas
Heating Heat Pump(s)
Cooling Central A/C
Flooring Hardwood, Carpet, Ceramic Tile
Fireplaces Number 1
Fireplaces Type Gas/Propane
Equipment Built-In Microwave, Dishwasher, Disposal, Dryer - Gas, Icemaker, Refrigerator, Stainless Steel Appliances, Washer, Cooktop, Oven - Single, Water Heater, Dryer
Fireplace Y
Appliance Built-In Microwave, Dishwasher, Disposal, Dryer - Gas, Icemaker, Refrigerator, Stainless Steel Appliances, Washer, Cooktop, Oven - Single, Water Heater, Dryer
Heat Source Natural Gas
Laundry Washer In Unit, Dryer In Unit
Exterior
Garage Garage - Front Entry, Garage Door Opener
Garage Spaces 2.0
Fence Privacy, Fully, Rear
Utilities Available Electric Available, Natural Gas Available, Water Available
Amenities Available Club House, Community Center, Exercise Room, Fax/Copying, Gated Community, Pool - Outdoor, Recreational Center, Tot Lots/Playground, Sauna, Pool - Indoor
Waterfront N
Water Access N
Roof Type Shingle,Composite
Accessibility None
Parking Type Attached Garage, Driveway
Attached Garage 1
Total Parking Spaces 2
Garage Y
Building
Lot Description Rear Yard
Story 3
Foundation Concrete Perimeter
Sewer Public Sewer
Water Public
Architectural Style Side-by-Side
Level or Stories 3
Additional Building Above Grade, Below Grade
Structure Type Dry Wall,9'+ Ceilings
New Construction N
Schools
High Schools Freedom
School District Prince William County Public Schools
Others
Pets Allowed Y
HOA Fee Include Common Area Maintenance,Recreation Facility,Security Gate,Trash,Snow Removal,Reserve Funds,Road Maintenance,Insurance,Health Club,Sewer
Senior Community No
Tax ID 8391-14-7082.01
Ownership Condominium
Security Features Security Gate,Smoke Detector
Acceptable Financing Cash, Conventional, FHA, VA
Listing Terms Cash, Conventional, FHA, VA
Financing Cash,Conventional,FHA,VA
Special Listing Condition Standard
Pets Description No Pet Restrictions
Read Less Info
Want to know what your home might be worth? Contact us for a FREE valuation!

Our team is ready to help you sell your home for the highest possible price ASAP

Bought with Nelson J Vargas • Samson Properties

"My job is to find and attract mastery-based agents to the office, protect the culture, and make sure everyone is happy! "







