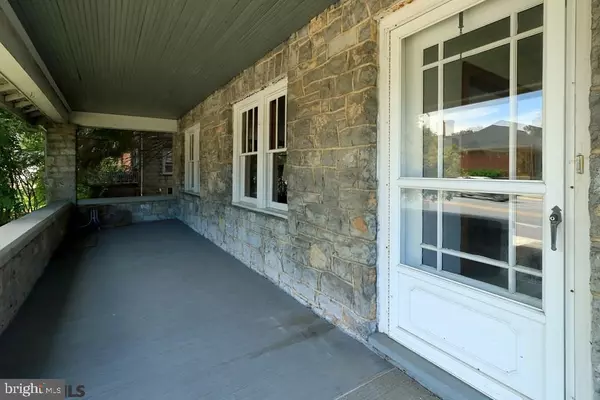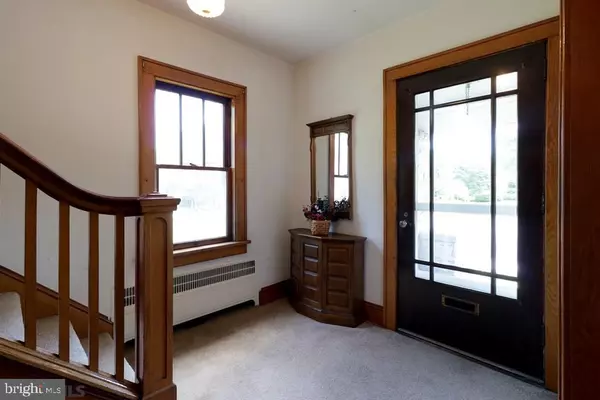$325,000
$309,000
5.2%For more information regarding the value of a property, please contact us for a free consultation.
3 Beds
2 Baths
2,400 SqFt
SOLD DATE : 07/29/2022
Key Details
Sold Price $325,000
Property Type Single Family Home
Sub Type Detached
Listing Status Sold
Purchase Type For Sale
Square Footage 2,400 sqft
Price per Sqft $135
Subdivision College Heights
MLS Listing ID PACE2434324
Sold Date 07/29/22
Style Traditional
Bedrooms 3
Full Baths 2
HOA Y/N N
Abv Grd Liv Area 2,400
Originating Board CCAR
Year Built 1928
Annual Tax Amount $3,706
Tax Year 2021
Lot Size 9,147 Sqft
Acres 0.21
Property Description
The Craftsman charm that builders have been attempting to recreate can be found in its authentic form at 728 North Atherton Street in this darling College Heights all stone bungalow. Built in 1928 this 3 bed, 2 bath home features charming original finishes such as lovely woodwork, hardwood under the carpets, a built-in telephone stand, big front porch, and sweet backyard with parking space for 4 cars. The retro eat-in kitchen is filled with afternoon sunshine and is awaiting your updates and vision. You'll appreciate the large dining room perfect for holiday gatherings and the sweet living room with fireplace. A bonus room with closet, first floor full bath, and first floor laundry room provide the opportunity for one floor living. Upstairs you'll discover three nicely sized bedrooms all with walk-in closets (a pleasant surprise for a home of this era) and a small playroom/office as well as a full bath! You'll enjoy backyard BBQs in the tree lined private yard with lots of space for games, gardens, and summer fun! Just a few blocks from the Nittany Lion Inn this precious home is perfect for football weekends or a campus commute! You'll love the close proximity to downtown, the Arts Fest, shopping, restaurants, the golf course, and more. This well-loved home is ready for a new owner prepared to bring its historic charm into modern times!
Location
State PA
County Centre
Area State College Boro (16436)
Zoning RESIDENTIAL
Rooms
Other Rooms Living Room, Dining Room, Kitchen, Foyer, Laundry, Office, Bonus Room, Full Bath, Additional Bedroom
Basement Unfinished, Full
Interior
Interior Features Attic, Kitchen - Eat-In
Heating Hot Water
Fireplaces Number 1
Fireplaces Type Wood
Fireplace Y
Heat Source Natural Gas
Exterior
Exterior Feature Porch(es), Deck(s)
Garage Spaces 1.0
Roof Type Shingle
Street Surface Paved
Accessibility None
Porch Porch(es), Deck(s)
Total Parking Spaces 1
Garage Y
Building
Story 1, 2
Sewer Public Sewer
Water Public
Architectural Style Traditional
Level or Stories 1, 2
Additional Building Above Grade, Below Grade
New Construction N
Schools
School District State College Area
Others
Tax ID 36-003-257-0000
Ownership Fee Simple
Acceptable Financing Cash, Conventional
Listing Terms Cash, Conventional
Financing Cash,Conventional
Special Listing Condition Standard
Read Less Info
Want to know what your home might be worth? Contact us for a FREE valuation!

Our team is ready to help you sell your home for the highest possible price ASAP

Bought with Lara Kingshipp Carter • Kissinger, Bigatel & Brower
"My job is to find and attract mastery-based agents to the office, protect the culture, and make sure everyone is happy! "







