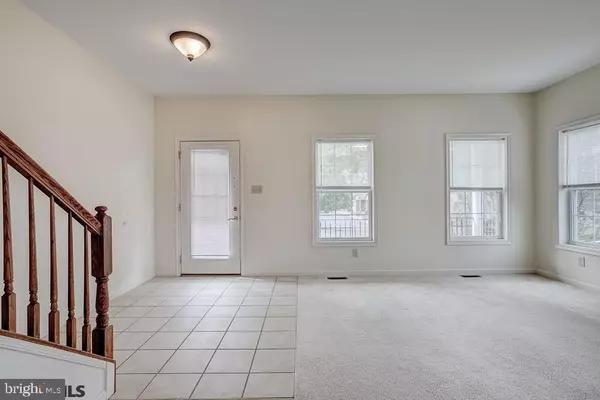$369,000
$384,900
4.1%For more information regarding the value of a property, please contact us for a free consultation.
3 Beds
3 Baths
2,622 SqFt
SOLD DATE : 11/20/2020
Key Details
Sold Price $369,000
Property Type Single Family Home
Sub Type Detached
Listing Status Sold
Purchase Type For Sale
Square Footage 2,622 sqft
Price per Sqft $140
Subdivision Village At Penn State
MLS Listing ID PACE2431666
Sold Date 11/20/20
Style Traditional
Bedrooms 3
Full Baths 2
Half Baths 1
HOA Fees $215/mo
HOA Y/N Y
Abv Grd Liv Area 2,622
Originating Board CCAR
Year Built 2006
Annual Tax Amount $6,123
Tax Year 2020
Lot Size 8,712 Sqft
Acres 0.2
Property Description
Close to downtown State College and PSU this great 2-story home at The Village of PSU provides for 1 Floor living in a different wayIt features an elevator that goes from basement to 2nd floor!! The owner's suite is located on the 1st floor and includes a big bright bedroom, nice full bath w/ double vanity & walk in shower and has a large walk in closet. Open floor plan boasts a spacious living room and dining room, convenient kitchen and sunroom as well as a bath and laundry. The 2nd floor features an enormous bedroom with attached office/den, another nice sized bedroom and a full bath. Don't miss the potential in the daylight walk out lower level that features a wall of windows and is pre-plumbed for a full bath. Neighborhood amenities galore in the clubhouse and outdoor pool.
Location
State PA
County Centre
Area Patton Twp (16418)
Zoning R
Rooms
Other Rooms Living Room, Dining Room, Primary Bedroom, Kitchen, Sun/Florida Room, Laundry, Office, Primary Bathroom, Full Bath, Half Bath, Additional Bedroom
Basement Unfinished, Partial
Interior
Heating Forced Air
Cooling Central A/C
Flooring Hardwood
Fireplace N
Heat Source Natural Gas
Exterior
Exterior Feature Patio(s), Balcony
Garage Spaces 2.0
Community Features Restrictions
Amenities Available Club House
Roof Type Shingle
Street Surface Paved
Accessibility None
Porch Patio(s), Balcony
Attached Garage 2
Total Parking Spaces 2
Garage Y
Building
Story 2
Sewer Public Sewer
Water Public
Architectural Style Traditional
Level or Stories 2
Additional Building Above Grade, Below Grade
New Construction N
Schools
School District State College Area
Others
HOA Fee Include Insurance,Common Area Maintenance,Lawn Maintenance,Snow Removal,Pool(s),Trash
Tax ID 18-021-010G,0210
Ownership Condominium
Acceptable Financing Cash, Conventional, VA, FHA
Listing Terms Cash, Conventional, VA, FHA
Financing Cash,Conventional,VA,FHA
Special Listing Condition Standard
Read Less Info
Want to know what your home might be worth? Contact us for a FREE valuation!

Our team is ready to help you sell your home for the highest possible price ASAP

Bought with Tracy Barter • RE/MAX Centre Realty
"My job is to find and attract mastery-based agents to the office, protect the culture, and make sure everyone is happy! "







