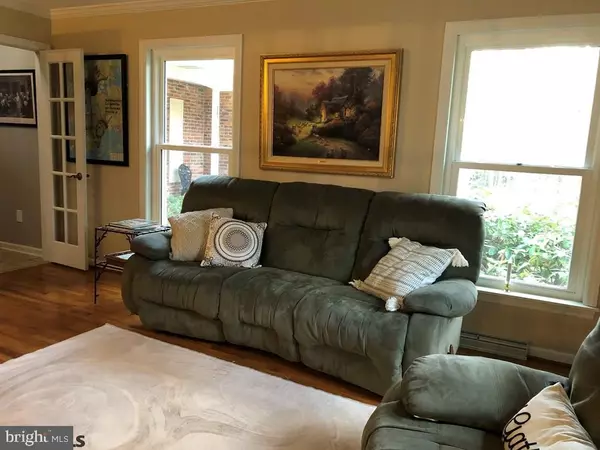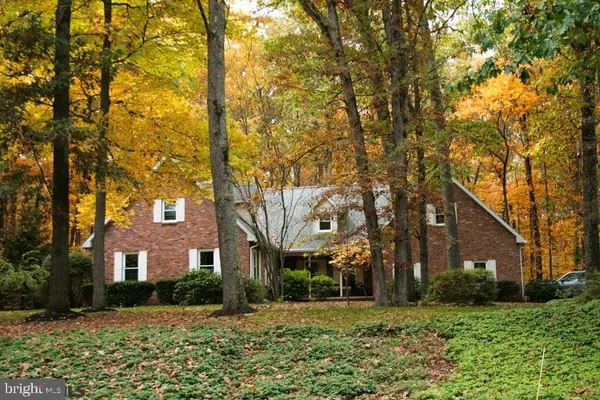$555,000
$574,900
3.5%For more information regarding the value of a property, please contact us for a free consultation.
4 Beds
4 Baths
3,700 SqFt
SOLD DATE : 04/09/2021
Key Details
Sold Price $555,000
Property Type Single Family Home
Sub Type Detached
Listing Status Sold
Purchase Type For Sale
Square Footage 3,700 sqft
Price per Sqft $150
Subdivision Greenbriar
MLS Listing ID PACE2429320
Sold Date 04/09/21
Style Traditional
Bedrooms 4
Full Baths 3
Half Baths 1
HOA Y/N N
Abv Grd Liv Area 3,700
Originating Board CCAR
Year Built 1982
Annual Tax Amount $8,833
Tax Year 2020
Lot Size 1.600 Acres
Acres 1.6
Property Description
Attractive brick home with great curb appeal offering spacious rooms, an inviting floor plan, gorgeous hardwood/ceramic floors, & numerous upgrades, The spacious eat-in kitchen is perfect for gatherings complete with cherry cabinets, Corian countertops, newly installed gas island cooktop, bay window, and opens to a secluded screened-in porch. An amazing backyard patio perfect for summer entertaining. Cozy wood-burning stove in the family room offers abundant warmth during the winter months. You will love having a bedroom with a full private bath and laundry conveniently located on the main level. Unwind in the upper level master suite with a private bath featuring Corian topped vanities, vaulted ceilings, 3-sided, propane fireplace & skylights with solar powered shades. There are two additional spacious bedrooms with newly installed hardwood floors on the upper floor. This Greenbriar location bordering state game lands is highly desirable.
Location
State PA
County Centre
Area Ferguson Twp (16424)
Zoning RESIDENTIAL
Rooms
Other Rooms Living Room, Dining Room, Primary Bedroom, Kitchen, Family Room, Foyer, Laundry, Primary Bathroom, Full Bath, Half Bath, Additional Bedroom
Basement Unfinished, Full
Interior
Interior Features Stove - Wood, Kitchen - Eat-In, Skylight(s)
Heating Heat Pump(s)
Cooling Central A/C
Flooring Hardwood
Fireplaces Type Wood
Fireplace N
Heat Source Electric
Exterior
Exterior Feature Patio(s), Porch(es)
Roof Type Shingle
Street Surface Paved
Accessibility None
Porch Patio(s), Porch(es)
Garage Y
Building
Lot Description Adjoins - Game Land, Cul-de-sac, Trees/Wooded
Story 2
Sewer Public Sewer
Water Public
Architectural Style Traditional
Level or Stories 2
Additional Building Above Grade, Below Grade
New Construction N
Schools
School District State College Area
Others
Tax ID 24-03C-061
Ownership Fee Simple
Acceptable Financing Cash, Conventional
Listing Terms Cash, Conventional
Financing Cash,Conventional
Special Listing Condition Standard
Read Less Info
Want to know what your home might be worth? Contact us for a FREE valuation!

Our team is ready to help you sell your home for the highest possible price ASAP

Bought with Carrie Miller • Kissinger, Bigatel & Brower
"My job is to find and attract mastery-based agents to the office, protect the culture, and make sure everyone is happy! "







