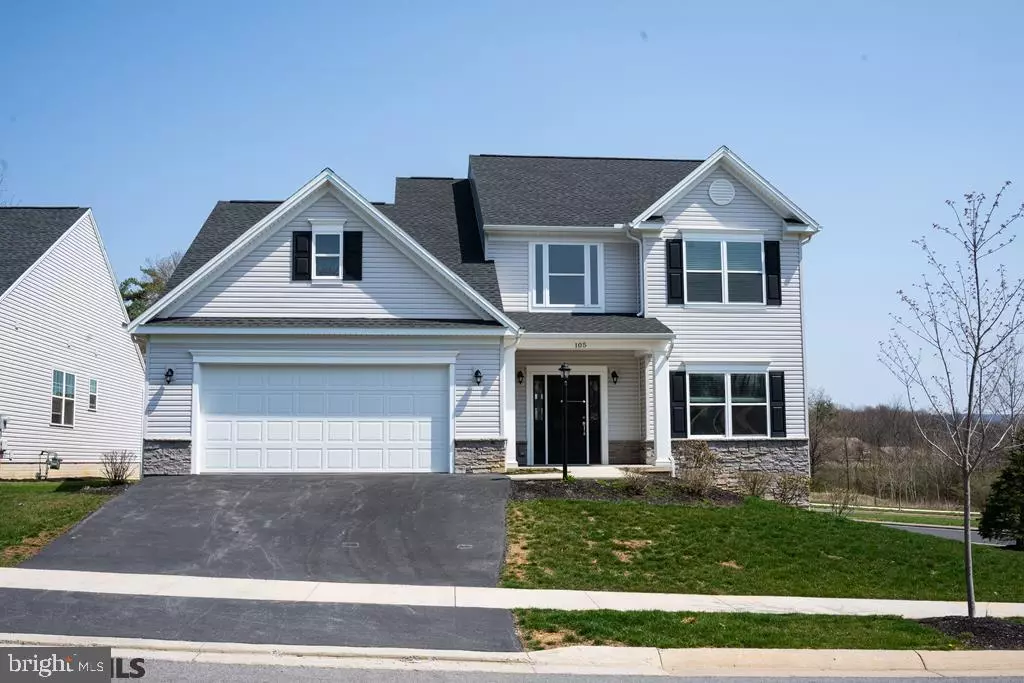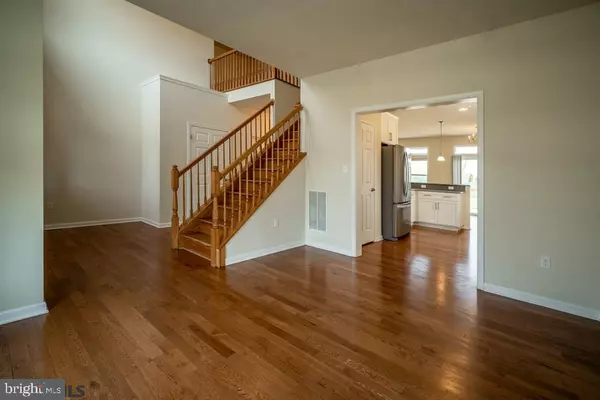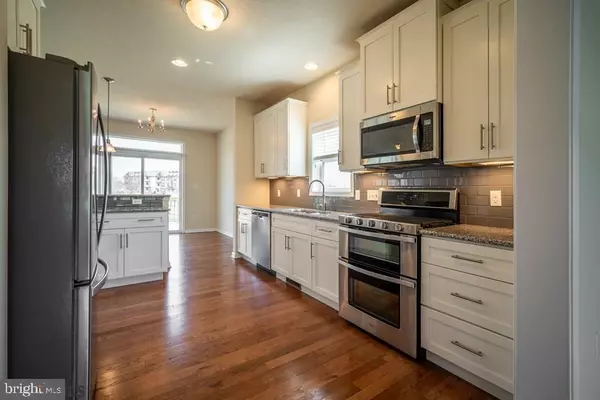$447,500
$455,000
1.6%For more information regarding the value of a property, please contact us for a free consultation.
4 Beds
3 Baths
2,349 SqFt
SOLD DATE : 05/26/2021
Key Details
Sold Price $447,500
Property Type Single Family Home
Sub Type Detached
Listing Status Sold
Purchase Type For Sale
Square Footage 2,349 sqft
Price per Sqft $190
Subdivision Village At Penn State
MLS Listing ID PACE2429268
Sold Date 05/26/21
Style Traditional
Bedrooms 4
Full Baths 2
Half Baths 1
HOA Fees $62/ann
HOA Y/N Y
Abv Grd Liv Area 2,349
Originating Board CCAR
Year Built 2018
Annual Tax Amount $6,156
Tax Year 2020
Lot Size 7,405 Sqft
Acres 0.17
Property Description
Welcome this bright and cheery 4 bedroom, 2.5 bath home with all the amenities you can imagine in desirable Honors Crossing at The Village of Penn State. The first floor master bedroom boasts a fantastic en suite with jetted tub, ceramic tile flooring and a large walk-in closet. The kitchen is a cook's dream. All stainless steel appliances, soft touch cabinets, granite counter tops and a five burner gas double oven. The family room has a gas fireplace and leads to your spacious breakfast room. Upstairs you will find a large loft, 3 additional bedrooms with generous closets and one full bath. Other highlights of this gorgeous home include a 20 x 21 garage storage area, transom windows with built-in blinds, hardwood throughout and a back deck and patio. The unique village at Penn State neighborhood amenities include a private clubhouse, fitness center, outdoor pool & walking trails. Great location convenient to PSU campus and shopping. Don't miss it!
Location
State PA
County Centre
Area Patton Twp (16418)
Zoning R
Rooms
Other Rooms Living Room, Dining Room, Primary Bedroom, Kitchen, Laundry, Loft, Primary Bathroom, Full Bath, Half Bath, Additional Bedroom
Basement Unfinished
Interior
Interior Features Attic
Heating Forced Air
Cooling Central A/C
Flooring Hardwood
Fireplaces Number 1
Fireplaces Type Gas/Propane
Fireplace Y
Heat Source Natural Gas
Exterior
Exterior Feature Deck(s)
Garage Spaces 2.0
Community Features Restrictions
Amenities Available Club House
Roof Type Shingle
Accessibility None
Porch Deck(s)
Attached Garage 2
Total Parking Spaces 2
Garage Y
Building
Story 2
Foundation Active Radon Mitigation
Sewer Public Sewer
Water Public
Architectural Style Traditional
Level or Stories 2
Additional Building Above Grade, Below Grade
New Construction N
Schools
School District State College Area
Others
HOA Fee Include Insurance,Common Area Maintenance,Pool(s)
Tax ID 18-021-,010N,0105D
Ownership Fee Simple
Acceptable Financing Cash, Conventional, VA
Listing Terms Cash, Conventional, VA
Financing Cash,Conventional,VA
Special Listing Condition Standard
Read Less Info
Want to know what your home might be worth? Contact us for a FREE valuation!

Our team is ready to help you sell your home for the highest possible price ASAP

Bought with Tracy Barter • RE/MAX Centre Realty
"My job is to find and attract mastery-based agents to the office, protect the culture, and make sure everyone is happy! "







