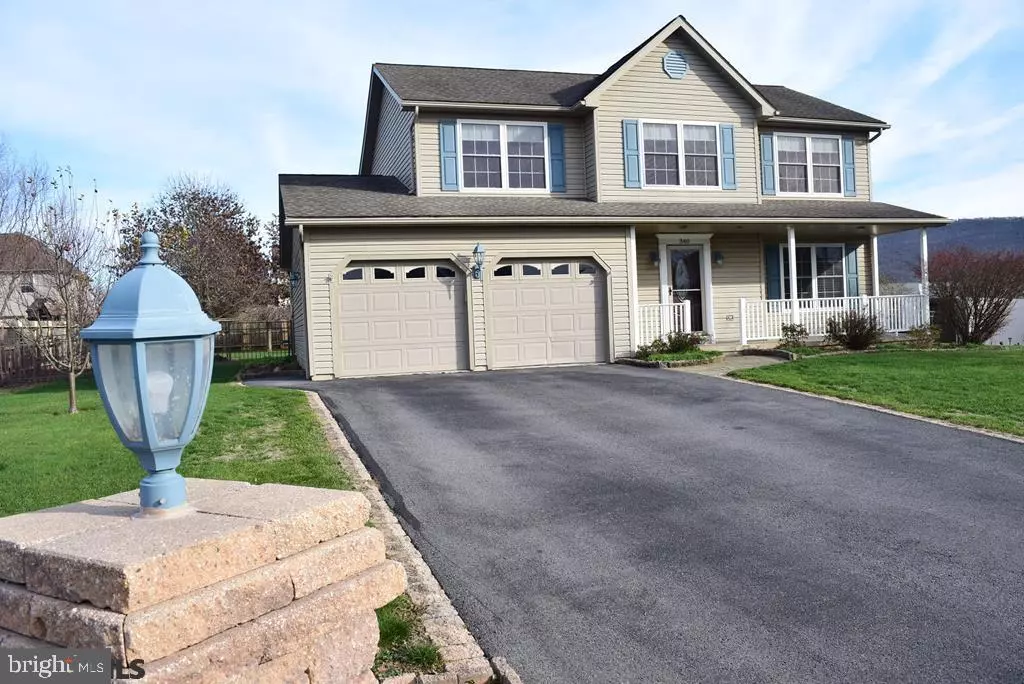$326,000
$315,000
3.5%For more information regarding the value of a property, please contact us for a free consultation.
4 Beds
3 Baths
1,858 SqFt
SOLD DATE : 01/15/2021
Key Details
Sold Price $326,000
Property Type Single Family Home
Sub Type Detached
Listing Status Sold
Purchase Type For Sale
Square Footage 1,858 sqft
Price per Sqft $175
Subdivision Robinwood
MLS Listing ID PACE2173072
Sold Date 01/15/21
Style Traditional
Bedrooms 4
Full Baths 2
Half Baths 1
HOA Y/N N
Abv Grd Liv Area 1,858
Originating Board CCAR
Year Built 2002
Annual Tax Amount $4,244
Tax Year 2020
Lot Size 0.340 Acres
Acres 0.34
Property Description
Beautiful 2-story home with spectacular western sunset views, iron & wooden fence for private back yard. Lot has mature raspberry bushes, fruit trees, grape vine, large walk-out deck from kitchen. Kitchen has granite island and countertops, deep stainless steel sinks, all stainless steel Frigidaire appliances with eat-in kitchen extending into family room. Entertain in the formal dining room that flows into the living room. Owner's suite has spectacular sunset views, a fabulous walk-in-closet organizer, dual seated shower, cork floor. Basement has a pellet stove, 4-ton of pellets, space for lots of storage, cabinets included. Enjoy the fruit trees, bird houses in the back yard which is great for pets and gardeners w/green thumb. Buyer to pay a water membership fee to Walker Township of $250 at closing.
Location
State PA
County Centre
Area Walker Twp (16414)
Zoning R
Rooms
Other Rooms Living Room, Dining Room, Primary Bedroom, Kitchen, Family Room, Foyer, Full Bath, Half Bath, Additional Bedroom
Basement Unfinished, Partial
Interior
Interior Features Kitchen - Eat-In, Stove - Pellet
Heating Heat Pump(s), Wood Burn Stove
Cooling Central A/C
Equipment Water Conditioner - Owned
Fireplace N
Appliance Water Conditioner - Owned
Heat Source Wood, Electric
Exterior
Exterior Feature Porch(es), Deck(s)
Garage Spaces 2.0
Roof Type Shingle
Street Surface Paved
Accessibility None
Porch Porch(es), Deck(s)
Attached Garage 2
Total Parking Spaces 2
Garage Y
Building
Story 2
Sewer Public Sewer
Water Public
Architectural Style Traditional
Level or Stories 2
Additional Building Above Grade, Below Grade
New Construction N
Schools
School District Bellefonte Area
Others
Tax ID 14-520-,004-,0000
Ownership Fee Simple
Acceptable Financing Cash, Conventional
Listing Terms Cash, Conventional
Financing Cash,Conventional
Special Listing Condition Standard
Read Less Info
Want to know what your home might be worth? Contact us for a FREE valuation!

Our team is ready to help you sell your home for the highest possible price ASAP

Bought with Jennifer Zhou • RE/MAX Centre Realty
"My job is to find and attract mastery-based agents to the office, protect the culture, and make sure everyone is happy! "







