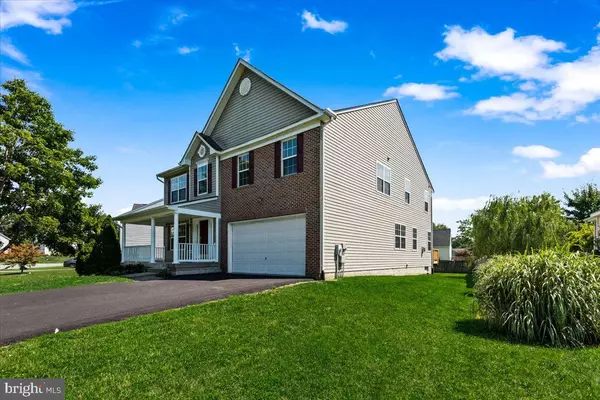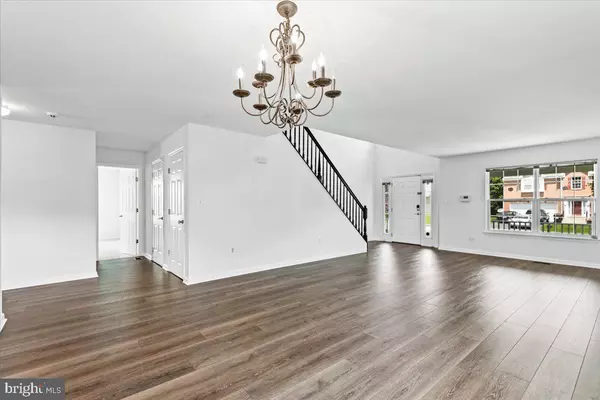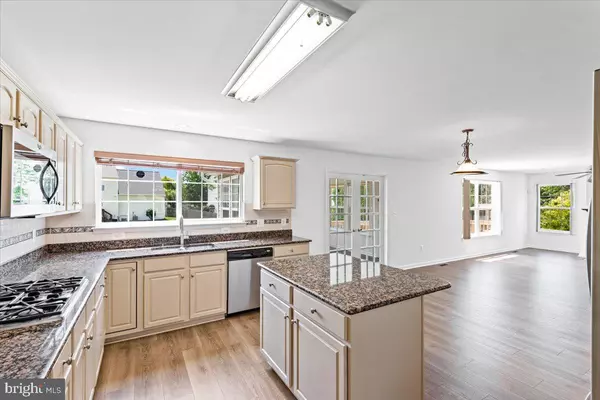$544,000
$560,000
2.9%For more information regarding the value of a property, please contact us for a free consultation.
6 Beds
5 Baths
4,112 SqFt
SOLD DATE : 02/03/2023
Key Details
Sold Price $544,000
Property Type Single Family Home
Sub Type Detached
Listing Status Sold
Purchase Type For Sale
Square Footage 4,112 sqft
Price per Sqft $132
Subdivision Maple Grove
MLS Listing ID VASP2013844
Sold Date 02/03/23
Style Colonial
Bedrooms 6
Full Baths 5
HOA Y/N N
Abv Grd Liv Area 2,852
Originating Board BRIGHT
Year Built 2005
Annual Tax Amount $2,814
Tax Year 2022
Lot Size 0.300 Acres
Acres 0.3
Property Description
HUGE PRICE REDUCTION!!...You will not want to miss this beautiful three story colonial home on 5831 Glen Eagles Dr in the heart of Fredericksburg! ...6 Bedrooms 5 FULL Bathrooms. This home features almost 5000 finished sq ft with all new luxury vinyl plank flooring, fresh paint, and carpet throughout. This home is turn key! ....Original owners had the home custom built for their family. The upstairs features four large rooms, walk in closets, ceiling fans in every room, and several bedroom suites. The primary bedroom has a luxury bath with ceramic tile, a garden tub, shower, and double vanity sink. The other bedroom suites include updated bathrooms with ceramic floor tile, new toilets, and tile showers. Upstairs laundry! ...The main level includes a large family room area, open foyer with plenty of room, bonus flex office/den space with french doors, sunroom, dining area, full main level bathroom, and cozy living room area with beautiful gas fireplace w/marble inlay. The gourmet kitchen has everything that you could need in a kitchen including lots of cabinet space, a large center island, granite countertops, tile backsplash, gas cooktop, double ovens, stainless steele appliances, pantry, new refrigerator etc...Fully finished walk up basement designed for an additional in law suite with tile flooring, sliding glass door, 5th bedroom and bathroom. Tons of storage! Unfinished additional room in basement as well. Outside you can enjoy a large flat backyard, brand newly built deck, landscaping, porch, and paved driveway in the front...No HOA!! Location is right in the center of everything Fredericksburg has to offer! ...Tucked away close to the spotsylvania mall, I-95, Rt 3, Shopping, restuarants, and so much more! Come view this property before its too late! 3D TOUR AVAILABLE ONLINE
Location
State VA
County Spotsylvania
Zoning R1
Rooms
Basement Daylight, Full, Walkout Level
Main Level Bedrooms 1
Interior
Interior Features Entry Level Bedroom, Floor Plan - Traditional, Formal/Separate Dining Room, Dining Area, Carpet, Attic, Kitchen - Gourmet, Recessed Lighting, Soaking Tub, Tub Shower, Walk-in Closet(s), Upgraded Countertops, Wood Floors
Hot Water Electric
Heating Heat Pump(s)
Cooling Central A/C, Ceiling Fan(s)
Equipment Cooktop, Dryer, Dishwasher, Disposal, Refrigerator, Stainless Steel Appliances, Washer
Appliance Cooktop, Dryer, Dishwasher, Disposal, Refrigerator, Stainless Steel Appliances, Washer
Heat Source Electric
Exterior
Exterior Feature Deck(s), Porch(es)
Parking Features Garage - Front Entry
Garage Spaces 2.0
Water Access N
Street Surface Paved
Accessibility None
Porch Deck(s), Porch(es)
Attached Garage 2
Total Parking Spaces 2
Garage Y
Building
Lot Description Level
Story 3
Foundation Permanent
Sewer Public Sewer
Water Public
Architectural Style Colonial
Level or Stories 3
Additional Building Above Grade, Below Grade
New Construction N
Schools
Elementary Schools Salem
Middle Schools Chancellor
High Schools Chancellor
School District Spotsylvania County Public Schools
Others
Senior Community No
Tax ID 23E6-363-
Ownership Fee Simple
SqFt Source Estimated
Acceptable Financing Cash, Conventional, FHA, VA, VHDA
Listing Terms Cash, Conventional, FHA, VA, VHDA
Financing Cash,Conventional,FHA,VA,VHDA
Special Listing Condition Standard
Read Less Info
Want to know what your home might be worth? Contact us for a FREE valuation!

Our team is ready to help you sell your home for the highest possible price ASAP

Bought with Gella Minie • Samson Properties
"My job is to find and attract mastery-based agents to the office, protect the culture, and make sure everyone is happy! "







