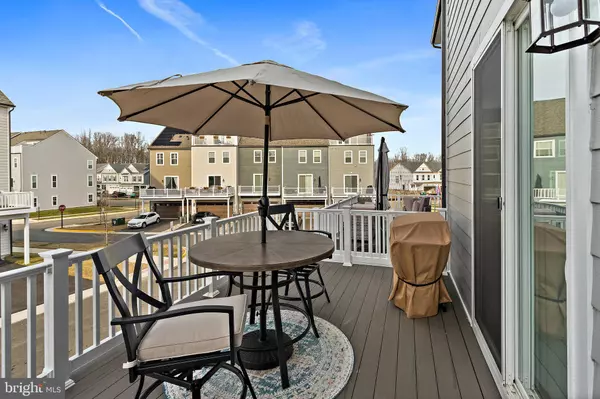$515,000
$515,000
For more information regarding the value of a property, please contact us for a free consultation.
4 Beds
4 Baths
1,949 SqFt
SOLD DATE : 02/03/2023
Key Details
Sold Price $515,000
Property Type Townhouse
Sub Type Interior Row/Townhouse
Listing Status Sold
Purchase Type For Sale
Square Footage 1,949 sqft
Price per Sqft $264
Subdivision Potomac Shores
MLS Listing ID VAPW2043494
Sold Date 02/03/23
Style Contemporary
Bedrooms 4
Full Baths 3
Half Baths 1
HOA Fees $200/mo
HOA Y/N Y
Abv Grd Liv Area 1,949
Originating Board BRIGHT
Year Built 2022
Annual Tax Amount $6,200
Tax Year 2022
Lot Size 1,851 Sqft
Acres 0.04
Property Description
Welcome to your new home at Potomac Shores, Like new - Barely lived in! This popular model, The Kendry, built by Stanley Martin offers 4 Bedrooms and 3.5 Baths. The main level, with upgraded Plank Flooring and recessed LED lighting, incorporates an open floor plan from one end to the other and features a generous sized Kitchen with a 10 foot Breakfast Bar / Island, Stainless Steel appliances and a pantry to keep everything handy. The Dining area has plenty of room for a full sized table and a hutch or china cabinet. Enjoy your morning coffee or a place to relax in the evenings on your composite deck just off the dining area. A powder room on this floor is also convenient. The large Family Room, located in the front of the TH provides plenty of daylight and completes this level.
The upper level includes the Primary bedroom with ensuite bathroom and a walk-in Closet. Then down the hall you’ll find the Laundry area, a Full Bathroom and two Secondary Bedrooms. The lower level, includes the front entrance and access to the garage. It contains a legal 4th bedroom, but could be almost anything you want. There is also a full bath and a Hall closet. The 2 car finished Garage could substitute as a man cave – Options are Endless.
Awesome Community with numerous amenities and VRE coming soon to the area. You don’t have to wait for new construction, when this is available
Location
State VA
County Prince William
Zoning PMR
Direction Southeast
Rooms
Other Rooms Dining Room, Primary Bedroom, Bedroom 2, Bedroom 3, Bedroom 4, Kitchen, Family Room, Primary Bathroom
Basement Front Entrance, Garage Access, Daylight, Partial, Fully Finished, Heated, Interior Access, Outside Entrance, Windows
Interior
Interior Features Attic, Carpet, Combination Dining/Living, Combination Kitchen/Dining, Combination Kitchen/Living, Dining Area, Entry Level Bedroom, Floor Plan - Open, Kitchen - Gourmet, Pantry, Primary Bath(s), Recessed Lighting, Stall Shower, Tub Shower, Upgraded Countertops, Walk-in Closet(s)
Hot Water Electric
Heating Forced Air, Energy Star Heating System, Programmable Thermostat, Central
Cooling Programmable Thermostat, Central A/C, Fresh Air Recovery System
Flooring Carpet, Ceramic Tile, Laminate Plank
Equipment Built-In Microwave, Built-In Range, Dishwasher, Disposal, Dryer - Electric, ENERGY STAR Clothes Washer, ENERGY STAR Dishwasher, ENERGY STAR Refrigerator, Exhaust Fan, Microwave, Refrigerator, Icemaker, Stainless Steel Appliances, Water Heater, Oven/Range - Gas
Fireplace N
Window Features Double Hung,Screens
Appliance Built-In Microwave, Built-In Range, Dishwasher, Disposal, Dryer - Electric, ENERGY STAR Clothes Washer, ENERGY STAR Dishwasher, ENERGY STAR Refrigerator, Exhaust Fan, Microwave, Refrigerator, Icemaker, Stainless Steel Appliances, Water Heater, Oven/Range - Gas
Heat Source Natural Gas
Laundry Upper Floor
Exterior
Exterior Feature Deck(s)
Garage Additional Storage Area, Basement Garage, Garage - Rear Entry, Garage Door Opener, Inside Access
Garage Spaces 4.0
Amenities Available Bike Trail, Club House, Common Grounds, Community Center, Fitness Center, Jog/Walk Path, Pool - Outdoor, Recreational Center, Tot Lots/Playground
Waterfront N
Water Access N
Accessibility None
Porch Deck(s)
Parking Type Attached Garage, Driveway, On Street
Attached Garage 2
Total Parking Spaces 4
Garage Y
Building
Story 3
Foundation Slab
Sewer Public Sewer
Water Public
Architectural Style Contemporary
Level or Stories 3
Additional Building Above Grade, Below Grade
Structure Type 9'+ Ceilings
New Construction N
Schools
Elementary Schools Swans Creek
Middle Schools Potomac
High Schools Potomac
School District Prince William County Public Schools
Others
Pets Allowed Y
HOA Fee Include Common Area Maintenance,High Speed Internet,Management,Reserve Funds,Road Maintenance,Trash
Senior Community No
Tax ID 8389-50-1962
Ownership Fee Simple
SqFt Source Assessor
Security Features Smoke Detector,Security System,Electric Alarm
Acceptable Financing Cash, Conventional, FHA, VA
Listing Terms Cash, Conventional, FHA, VA
Financing Cash,Conventional,FHA,VA
Special Listing Condition Standard
Pets Description No Pet Restrictions
Read Less Info
Want to know what your home might be worth? Contact us for a FREE valuation!

Our team is ready to help you sell your home for the highest possible price ASAP

Bought with Jennifer D Young • Keller Williams Chantilly Ventures, LLC

"My job is to find and attract mastery-based agents to the office, protect the culture, and make sure everyone is happy! "







