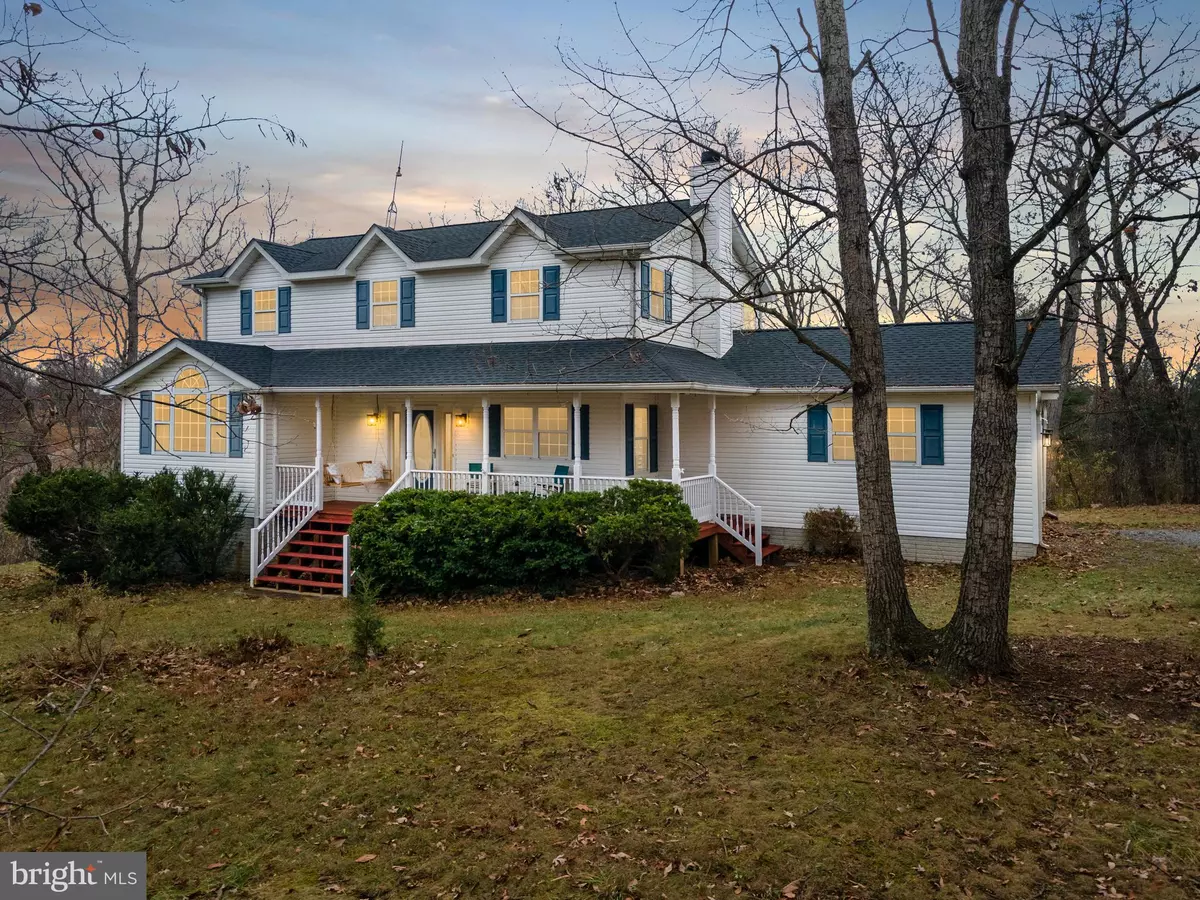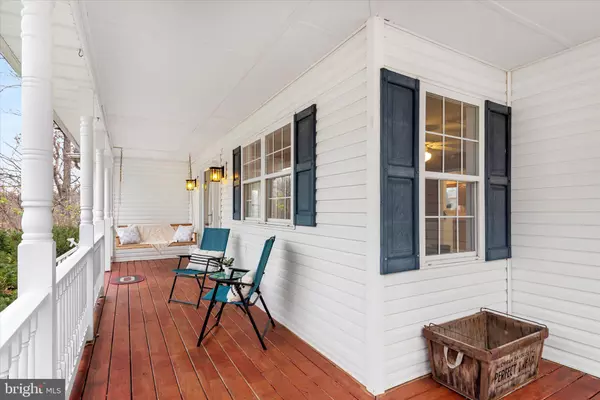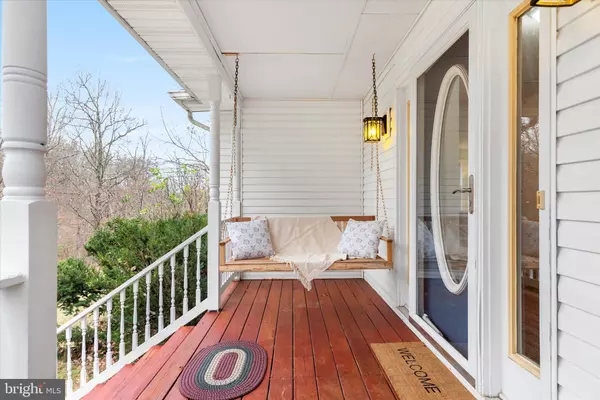$489,000
$498,000
1.8%For more information regarding the value of a property, please contact us for a free consultation.
4 Beds
4 Baths
3,108 SqFt
SOLD DATE : 02/03/2023
Key Details
Sold Price $489,000
Property Type Single Family Home
Sub Type Detached
Listing Status Sold
Purchase Type For Sale
Square Footage 3,108 sqft
Price per Sqft $157
Subdivision Oak Breeze
MLS Listing ID WVBE2014562
Sold Date 02/03/23
Style Colonial
Bedrooms 4
Full Baths 3
Half Baths 1
HOA Fees $16/ann
HOA Y/N Y
Abv Grd Liv Area 2,244
Originating Board BRIGHT
Year Built 1993
Annual Tax Amount $2,162
Tax Year 2022
Lot Size 5.490 Acres
Acres 5.49
Property Description
Major price improvement for the end of the year! Check out this beautiful property and you could close for the New Year or sooner!
A Gracious and inviting light filled 4 bedroom 3 1/2 bath 2 story Colonial ideally placed on a beautiful level clearing among mature shade trees and pines w/5.49 acres of surrounding woodlands and amazing views of the nearby hills and wildlife. A graceful country gravel driveway brings you to the attached 2.5 car garage, which offers a convenient interior entrance to laundry/ mud room and pantry area. The front entrance to the home has extra wide stairs up to a wonderfully spacious wide covered front porch w/ the romantic hanging porch swing already in place! Sunsets are amazing from this spot.
Entering the freshly painted home you'll appreciate the good sized wood floored foyer and hall areas including coat closet and main level half bath. To the right of the foyer is the cozy family room w new LVP flooring, big windows, ceiling fan, large fireplace, mantel and hearth w/ double wall chimney pipe installed ready to for a wood stove. To the left of the foyer is the spacious carpeted formal living room w/ tall wide windows, vaulted ceiling and a separate formal dining room area …with glass paned doors to a large 30' wide entertainment deck which runs along the entire back of the home, w/ three entrances - from kitchen, dining and casual eating areas and mud room. The kitchen looks out to the sunrise and woodlands! The casual eating area is a plus w/ its own glass paned door to the back deck.
Oak wood bannisters and carpeted stairs lead from the foyer to the upper level carpeted hallway, linen closet, 2 full baths and 4 bedrooms. The spacious main bedroom enjoys a walk in closet w shelving, an
en suite bath featuring large soaking tub w/ tile surround under wide windows, separate shower, separate toilet area and double vanity with ample storage cabinets and wall sized mirror. Three other bedrooms enjoy double door closets and plenty of light and a full, double vanity bath off the hall.
Stairs from the main level lead down to a partially finished walk out basement w /rec room including new hickory laminate wood flooring, a large shelved storage room, an area with built in desk, a full bath (needs a little TLC), additional unfinished areas for your uses plus a chest freezer and sink . Basement doors to back yard lead to brick patio under upper level decking and several well placed nearby storage sheds, for tools, firewood, equipment, etc.
An extra large capacity HP assures A/C and heat thru out the home.
A truly serene 5+ acre sanctuary that offers a bright, well cared for and welcoming family home with all the trees, fresh country air, privacy and woodland benefits yet convenient to shopping and services and close to I-81 for an easy commute. This is a home that feels like a huge hug, with plenty of space for everyone's activities, indoors and out.
Location
State WV
County Berkeley
Zoning 101
Direction Southwest
Rooms
Other Rooms Living Room, Dining Room, Primary Bedroom, Bedroom 2, Bedroom 3, Kitchen, Game Room, Family Room, Bedroom 1
Basement Full, Outside Entrance, Partially Finished, Walkout Level
Interior
Interior Features Dining Area, Floor Plan - Traditional, Kitchen - Country, Primary Bath(s), Window Treatments
Hot Water Electric
Heating Heat Pump(s)
Cooling Central A/C, Ceiling Fan(s)
Fireplaces Number 1
Fireplaces Type Flue for Stove
Equipment Stove, Freezer, Refrigerator
Fireplace Y
Appliance Stove, Freezer, Refrigerator
Heat Source Electric
Exterior
Exterior Feature Deck(s), Porch(es), Patio(s)
Parking Features Garage Door Opener
Garage Spaces 2.0
Fence Partially
Water Access N
Roof Type Shingle
Accessibility None
Porch Deck(s), Porch(es), Patio(s)
Attached Garage 2
Total Parking Spaces 2
Garage Y
Building
Lot Description Trees/Wooded, Cleared
Story 2
Foundation Concrete Perimeter
Sewer On Site Septic
Water Well
Architectural Style Colonial
Level or Stories 2
Additional Building Above Grade, Below Grade
New Construction N
Schools
Elementary Schools Berkeley Heights
Middle Schools Martinsburg South
High Schools Martinsburg
School District Berkeley County Schools
Others
Senior Community No
Tax ID 01 16000100470000
Ownership Fee Simple
SqFt Source Assessor
Acceptable Financing Cash, Conventional, FHA, USDA, VA
Listing Terms Cash, Conventional, FHA, USDA, VA
Financing Cash,Conventional,FHA,USDA,VA
Special Listing Condition Standard
Read Less Info
Want to know what your home might be worth? Contact us for a FREE valuation!

Our team is ready to help you sell your home for the highest possible price ASAP

Bought with Eric Rodia • Touchstone Realty, LLC
"My job is to find and attract mastery-based agents to the office, protect the culture, and make sure everyone is happy! "







