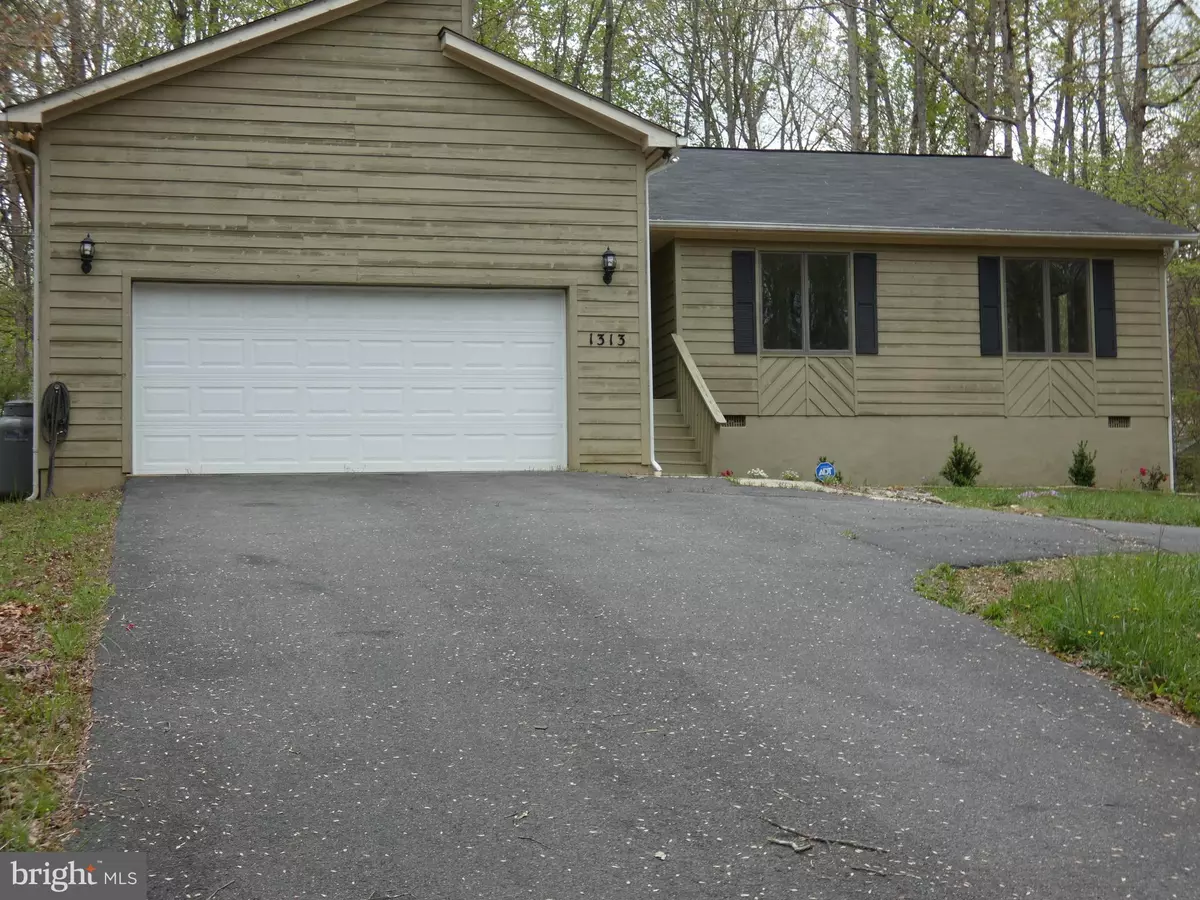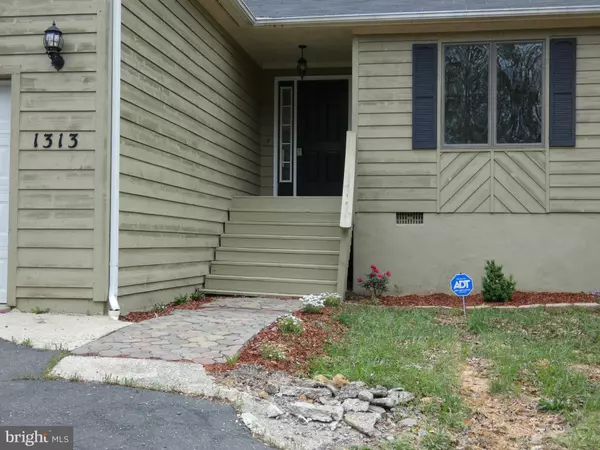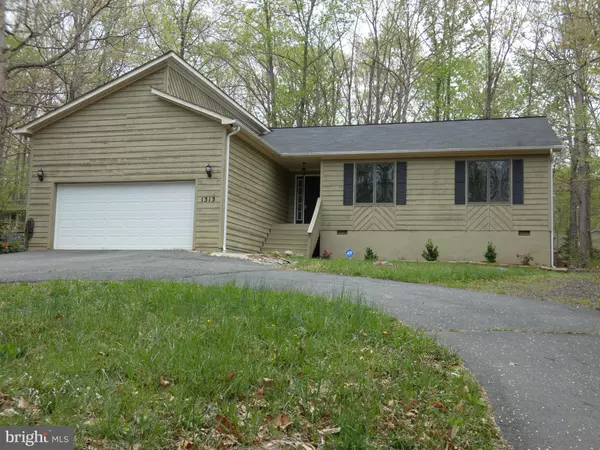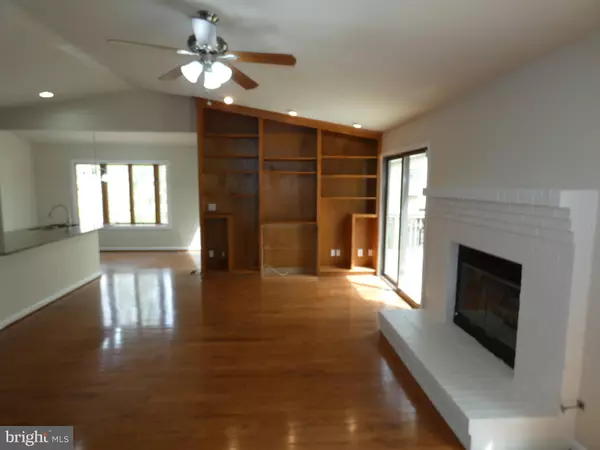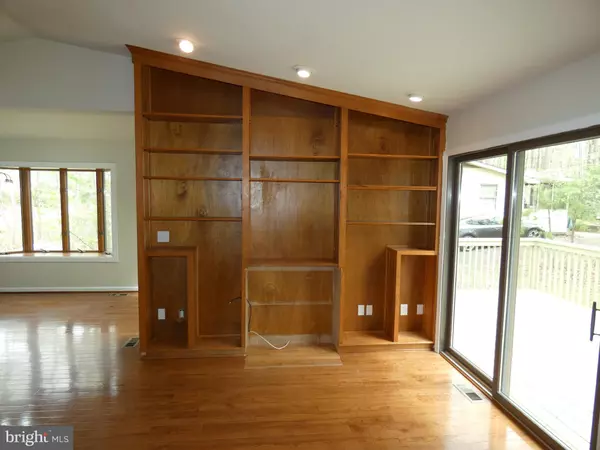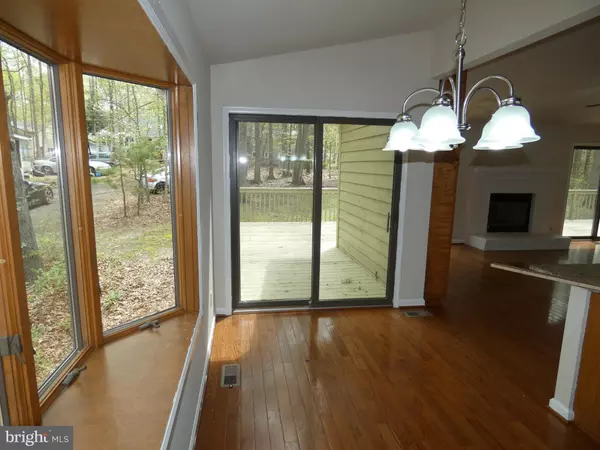$340,000
$348,777
2.5%For more information regarding the value of a property, please contact us for a free consultation.
4 Beds
3 Baths
3,320 SqFt
SOLD DATE : 02/01/2023
Key Details
Sold Price $340,000
Property Type Single Family Home
Sub Type Detached
Listing Status Sold
Purchase Type For Sale
Square Footage 3,320 sqft
Price per Sqft $102
Subdivision Lake Of The Woods
MLS Listing ID VAOR2003346
Sold Date 02/01/23
Style Ranch/Rambler
Bedrooms 4
Full Baths 3
HOA Fees $156/ann
HOA Y/N Y
Abv Grd Liv Area 1,660
Originating Board BRIGHT
Year Built 1991
Annual Tax Amount $2,058
Tax Year 2022
Lot Size 10,890 Sqft
Acres 0.25
Property Description
VA Assumable Loan with 4% interest rate!!! You do not have to be a veteran and the seller is willing to give a 2nd mortgage for some of the difference. Lake living at it's finest! Open floor plan! Cooking is a breeze in this Gourmet Kitchen with island, granite counters, and stainless steel appliances! Entertaining is so convenient with the family room off the kitchen. Cuddle up to the Cozy fireplace when it's chilly. Built-in shelves for organizing. Main floor bedrooms and laundry. Plenty of closet space with the large walk-in closets. Fully finished basement with full In Law Suite that includes 2nd kitchen and bath. Large deck for enjoying the outdoors. Come see all this home has to offer!
Location
State VA
County Orange
Zoning R3
Rooms
Other Rooms Primary Bedroom, Bedroom 2, Bedroom 3, Bedroom 4, Kitchen, Game Room, Family Room, Den
Basement Connecting Stairway, Fully Finished, Full
Main Level Bedrooms 3
Interior
Interior Features 2nd Kitchen, Entry Level Bedroom, Family Room Off Kitchen, Floor Plan - Open, Kitchen - Eat-In, Kitchen - Island, Kitchen - Table Space, Primary Bath(s), Wood Floors
Hot Water Electric
Heating Heat Pump(s)
Cooling Central A/C
Fireplaces Number 1
Equipment Built-In Microwave, Cooktop, Dishwasher, Disposal, Dryer, Icemaker, Refrigerator, Stove, Washer
Fireplace Y
Appliance Built-In Microwave, Cooktop, Dishwasher, Disposal, Dryer, Icemaker, Refrigerator, Stove, Washer
Heat Source Electric
Exterior
Exterior Feature Deck(s)
Parking Features Garage Door Opener
Garage Spaces 2.0
Amenities Available Basketball Courts, Beach, Boat Ramp, Club House, Common Grounds, Community Center, Gated Community, Golf Course Membership Available, Horse Trails, Lake, Pool Mem Avail, Riding/Stables, Swimming Pool, Tot Lots/Playground, Water/Lake Privileges
Water Access Y
Accessibility None
Porch Deck(s)
Attached Garage 2
Total Parking Spaces 2
Garage Y
Building
Story 2
Foundation Concrete Perimeter
Sewer Public Sewer
Water Public
Architectural Style Ranch/Rambler
Level or Stories 2
Additional Building Above Grade, Below Grade
New Construction N
Schools
School District Orange County Public Schools
Others
HOA Fee Include Common Area Maintenance,Pier/Dock Maintenance,Road Maintenance,Security Gate,Trash
Senior Community No
Tax ID 012A0000902610
Ownership Fee Simple
SqFt Source Estimated
Special Listing Condition Standard
Read Less Info
Want to know what your home might be worth? Contact us for a FREE valuation!

Our team is ready to help you sell your home for the highest possible price ASAP

Bought with Ryan Matus • EXP Realty, LLC
"My job is to find and attract mastery-based agents to the office, protect the culture, and make sure everyone is happy! "


