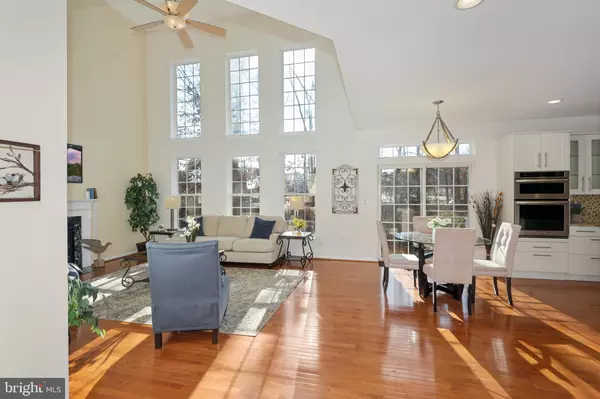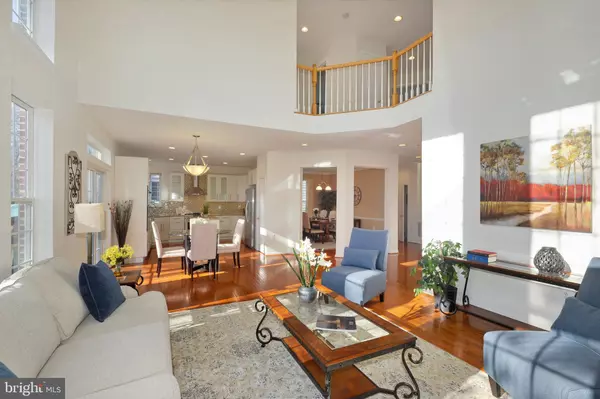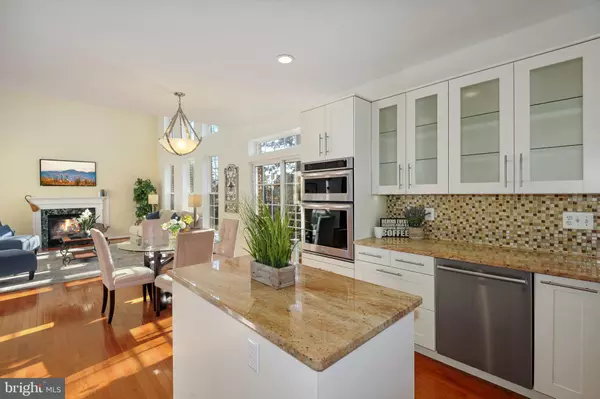$850,000
$850,000
For more information regarding the value of a property, please contact us for a free consultation.
4 Beds
4 Baths
4,001 SqFt
SOLD DATE : 01/31/2023
Key Details
Sold Price $850,000
Property Type Single Family Home
Sub Type Detached
Listing Status Sold
Purchase Type For Sale
Square Footage 4,001 sqft
Price per Sqft $212
Subdivision President'S Court
MLS Listing ID VAFX2106840
Sold Date 01/31/23
Style Colonial,Traditional
Bedrooms 4
Full Baths 3
Half Baths 1
HOA Fees $159/mo
HOA Y/N Y
Abv Grd Liv Area 2,954
Originating Board BRIGHT
Year Built 2000
Annual Tax Amount $11,116
Tax Year 2022
Lot Size 4,789 Sqft
Acres 0.11
Property Description
Introducing the popular Garrett model w/ 4 sides brick*Over 4340 total sq ft*Light-filled, two story grand foyer & FR*Gorgeous kitchen w/ granite/center island/gas range/Zephyr hood/tile backsplash w/ undermount lighting/glass front upper cabinets/dual-sink/wall oven & microwave*HW flooring entire main level* private office, LR, formal DR & laundry room w/ front-load LG W/D w/ built-ins completes amazing main lvl*walk-out from kitchen to spacious paver patio overlooking corner lot and wooded common area*Beautiful master suite w/ tray ceiling/his & her walk-in closets w/ custom built-ins & ample sq ft for any size furniture*french doors open to huge master bath w/ oversized walk-in shower w/ seat, updated tiling and a Jacuzzi jetted tub*all bedrooms have walk-in closets*updated hall bath w/ dual sinks*new carpet installed entire upper level*fully finished bsmt w/ recessed lighting/den/hobby room/storage room & lower level full bath*Replaced roof architectural shingle 2019*Main HVAC replaced w/ Trane 2017*Upper HVAC replaced 2020*Both systems w/ wifi-enabled NEST thermostats*75 gal HWH replaced 2021*walk to Herndon metro .5 miles away*walk to bus stop serving Herndon metro/Reston Town Center/Wiehle metro/NVCC Loudoun & Herndon Circular*Across the street from Haley Smith Park. Truly move-in condition!
Location
State VA
County Fairfax
Zoning 800
Rooms
Other Rooms Living Room, Dining Room, Primary Bedroom, Bedroom 2, Bedroom 3, Bedroom 4, Kitchen, Family Room, Den, Foyer, Breakfast Room, Exercise Room, Laundry, Office, Recreation Room, Utility Room, Bathroom 2, Bathroom 3, Primary Bathroom, Half Bath
Basement Poured Concrete
Interior
Interior Features Attic, Breakfast Area, Carpet, Ceiling Fan(s), Chair Railings, Crown Moldings, Dining Area, Family Room Off Kitchen, Floor Plan - Open, Kitchen - Eat-In, Kitchen - Island, Kitchen - Table Space, Pantry, Recessed Lighting, Stall Shower, Store/Office, Walk-in Closet(s), Window Treatments, Wood Floors, Built-Ins, Formal/Separate Dining Room, Primary Bath(s), Upgraded Countertops
Hot Water Natural Gas
Heating Forced Air, Zoned
Cooling Central A/C, Zoned
Flooring Hardwood, Carpet, Ceramic Tile, Other
Fireplaces Number 1
Fireplaces Type Gas/Propane
Equipment Built-In Microwave, Dishwasher, Disposal, Dryer - Front Loading, Oven - Wall, Oven/Range - Gas, Refrigerator, Washer - Front Loading
Fireplace Y
Window Features Double Pane,Screens
Appliance Built-In Microwave, Dishwasher, Disposal, Dryer - Front Loading, Oven - Wall, Oven/Range - Gas, Refrigerator, Washer - Front Loading
Heat Source Natural Gas
Laundry Has Laundry, Main Floor
Exterior
Parking Features Garage - Front Entry, Inside Access
Garage Spaces 2.0
Utilities Available Under Ground
Water Access N
View Trees/Woods
Accessibility None
Attached Garage 2
Total Parking Spaces 2
Garage Y
Building
Lot Description Corner, Cul-de-sac, No Thru Street, Trees/Wooded
Story 3
Foundation Concrete Perimeter
Sewer Public Sewer
Water Public
Architectural Style Colonial, Traditional
Level or Stories 3
Additional Building Above Grade, Below Grade
New Construction N
Schools
Elementary Schools Herndon
Middle Schools Herndon
High Schools Herndon
School District Fairfax County Public Schools
Others
Senior Community No
Tax ID 0164 19 0025A
Ownership Fee Simple
SqFt Source Assessor
Special Listing Condition Standard
Read Less Info
Want to know what your home might be worth? Contact us for a FREE valuation!

Our team is ready to help you sell your home for the highest possible price ASAP

Bought with Nora M Ahlijanian • Samson Properties

"My job is to find and attract mastery-based agents to the office, protect the culture, and make sure everyone is happy! "







