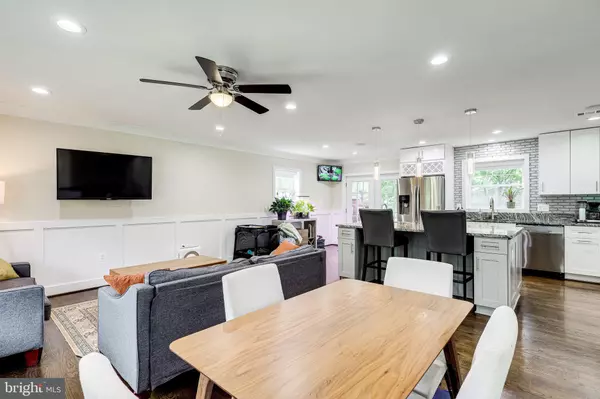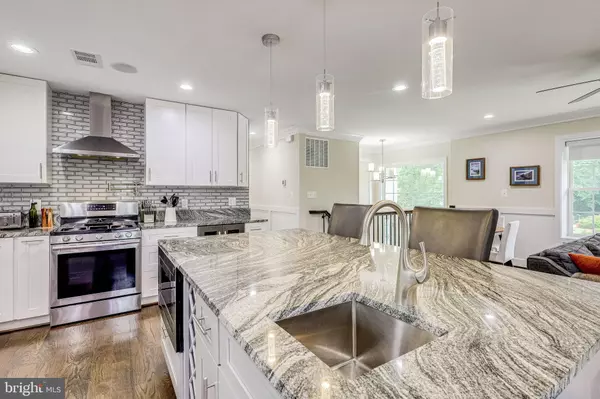$820,000
$850,000
3.5%For more information regarding the value of a property, please contact us for a free consultation.
5 Beds
4 Baths
2,432 SqFt
SOLD DATE : 01/31/2023
Key Details
Sold Price $820,000
Property Type Single Family Home
Sub Type Detached
Listing Status Sold
Purchase Type For Sale
Square Footage 2,432 sqft
Price per Sqft $337
Subdivision Annandale
MLS Listing ID VAFX2100652
Sold Date 01/31/23
Style Split Foyer
Bedrooms 5
Full Baths 4
HOA Y/N N
Abv Grd Liv Area 1,216
Originating Board BRIGHT
Year Built 1960
Annual Tax Amount $8,385
Tax Year 2022
Lot Size 0.309 Acres
Acres 0.31
Property Description
Fully Renovated Home in 2020! This gorgeous home is practically new construction featuring a massive kitchen island, top of the line appliances, and a great indoor/outdoor entertaining space with a built-in sound system throughout the house. With 5 bedrooms in total this home features two primary suites, one upstairs and downstairs. Every bathroom is filled with gorgeous title and marble touches with large glass showers in both the primary en-suites! Head on downstairs to the open lower level living room with tray ceilings, full size kitchenette, and a stone fireplace running up the wall for the perfect mounted TV setup. Plenty of storage space throughout the home. Off the main level kitchen features a massive back deck and large flat backyard fully fenced in! The lower level also features a walk out connecting to the back yard. The location of Dolce Dr can't be beat being just minutes from 495, Arlington Blvd, and the 236 with a straight shot to 395! Dunn Loring metro just around the corner along with the Mosaic District, Falls Church, and downtown Annandale. Many walking and biking trails are nearby, including Hidden Oaks, Holmes Run, and the W&OD.
Don't miss out on this home! Open Houses everyday starting Thursday.
Location
State VA
County Fairfax
Zoning 130
Rooms
Basement Walkout Level
Main Level Bedrooms 3
Interior
Interior Features 2nd Kitchen, Attic, Breakfast Area, Ceiling Fan(s), Combination Kitchen/Living, Crown Moldings, Dining Area, Floor Plan - Open, Kitchen - Eat-In, Kitchen - Island, Recessed Lighting, Walk-in Closet(s), Wet/Dry Bar, Window Treatments, Wood Floors
Hot Water Electric
Heating Central
Cooling Central A/C
Equipment Built-In Microwave, Energy Efficient Appliances, Stove, Washer, Dryer, Disposal, Dishwasher
Appliance Built-In Microwave, Energy Efficient Appliances, Stove, Washer, Dryer, Disposal, Dishwasher
Heat Source Natural Gas
Exterior
Waterfront N
Water Access N
Accessibility 36\"+ wide Halls
Parking Type Driveway
Garage N
Building
Story 2
Foundation Concrete Perimeter
Sewer Public Sewer
Water Public
Architectural Style Split Foyer
Level or Stories 2
Additional Building Above Grade, Below Grade
New Construction N
Schools
School District Fairfax County Public Schools
Others
Senior Community No
Tax ID 0603 29 0024
Ownership Fee Simple
SqFt Source Estimated
Special Listing Condition Standard
Read Less Info
Want to know what your home might be worth? Contact us for a FREE valuation!

Our team is ready to help you sell your home for the highest possible price ASAP

Bought with Bethany Stalder • KW Metro Center

"My job is to find and attract mastery-based agents to the office, protect the culture, and make sure everyone is happy! "







