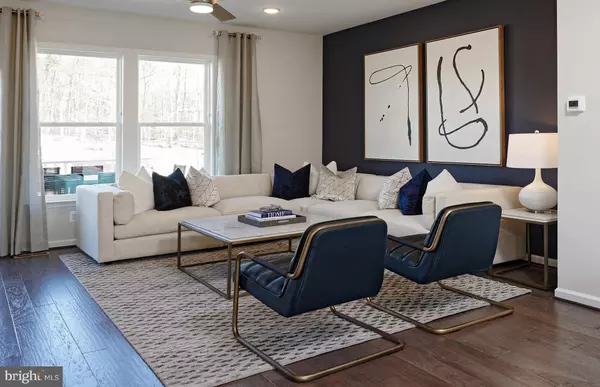$628,528
$628,528
For more information regarding the value of a property, please contact us for a free consultation.
3 Beds
5 Baths
2,553 SqFt
SOLD DATE : 01/31/2023
Key Details
Sold Price $628,528
Property Type Townhouse
Sub Type Interior Row/Townhouse
Listing Status Sold
Purchase Type For Sale
Square Footage 2,553 sqft
Price per Sqft $246
Subdivision Potomac Shores
MLS Listing ID VAPW2040666
Sold Date 01/31/23
Style Contemporary
Bedrooms 3
Full Baths 2
Half Baths 3
HOA Fees $200/mo
HOA Y/N Y
Abv Grd Liv Area 2,553
Originating Board BRIGHT
Year Built 2022
Annual Tax Amount $6,977
Tax Year 2022
Lot Size 1,694 Sqft
Acres 0.04
Property Description
The Greywood home has 2,553 sq. ft. of open living space. The centralized Gourmet Kitchen with its oversized island is great for entertaining. Beautiful 42" Stone Gray cabinets with Calcatta Laza Quartz countertops. This home gives you multiple ways to enjoy the outdoors, either from the backyard, the deck off of the Gathering room, or from the rooftop terrace. The Owner's Suite bath is upgraded with a shower with a frameless shower door and a soaking tub. Enjoy the amazing golf course views and natural light throughout the entire home. This 2,553 square foot townhome offers the best location and lifestyle at Potomac Shores. Across from the Shores Club pools, gym, and social barn, Potomac Shores Golf Course and Clubhouse/Tidewater Grill. Footsteps away from Future Town center and VRE Station.
Location
State VA
County Prince William
Rooms
Other Rooms Dining Room, Kitchen, Game Room, Family Room, Foyer, Laundry, Loft, Storage Room
Interior
Interior Features Dining Area, Family Room Off Kitchen, Floor Plan - Open, Kitchen - Eat-In, Kitchen - Gourmet, Pantry, Walk-in Closet(s), Recessed Lighting, Combination Dining/Living, Combination Kitchen/Living
Hot Water Natural Gas
Cooling Central A/C
Flooring Carpet, Ceramic Tile, Luxury Vinyl Plank
Equipment Built-In Microwave, Cooktop, Dishwasher, Disposal, Oven/Range - Gas, Refrigerator, Stainless Steel Appliances, Water Heater
Furnishings No
Fireplace N
Window Features Casement,Double Pane,Energy Efficient,Low-E
Appliance Built-In Microwave, Cooktop, Dishwasher, Disposal, Oven/Range - Gas, Refrigerator, Stainless Steel Appliances, Water Heater
Heat Source Natural Gas
Exterior
Exterior Feature Deck(s)
Garage Garage - Front Entry, Garage Door Opener
Garage Spaces 4.0
Utilities Available Electric Available, Natural Gas Available, Cable TV Available
Amenities Available Club House, Fitness Center, Jog/Walk Path, Marina/Marina Club, Party Room, Swimming Pool, Cable, Bike Trail, Common Grounds, Pool - Outdoor, Soccer Field, Tot Lots/Playground, Other
Waterfront N
Water Access N
Roof Type Architectural Shingle
Street Surface Paved
Accessibility Doors - Lever Handle(s)
Porch Deck(s)
Parking Type Attached Garage, Driveway
Attached Garage 2
Total Parking Spaces 4
Garage Y
Building
Story 4
Foundation Slab
Sewer Public Sewer
Water Public
Architectural Style Contemporary
Level or Stories 4
Additional Building Above Grade
Structure Type 9'+ Ceilings
New Construction Y
Schools
Elementary Schools Covington-Harper
Middle Schools Potomac Shores
High Schools Potomac
School District Prince William County Public Schools
Others
Pets Allowed Y
HOA Fee Include Trash,Snow Removal,Common Area Maintenance
Senior Community No
Tax ID 8389-54-1796
Ownership Fee Simple
SqFt Source Estimated
Acceptable Financing Cash, Conventional, FHA, VA
Listing Terms Cash, Conventional, FHA, VA
Financing Cash,Conventional,FHA,VA
Special Listing Condition Standard
Pets Description Dogs OK, Cats OK
Read Less Info
Want to know what your home might be worth? Contact us for a FREE valuation!

Our team is ready to help you sell your home for the highest possible price ASAP

Bought with Non Member • Metropolitan Regional Information Systems, Inc.

"My job is to find and attract mastery-based agents to the office, protect the culture, and make sure everyone is happy! "







